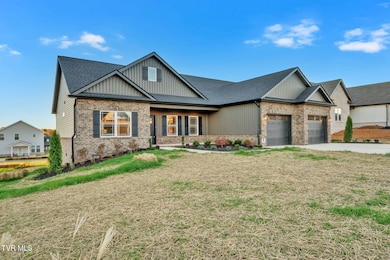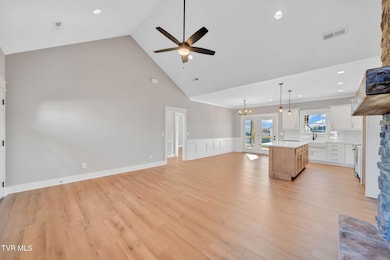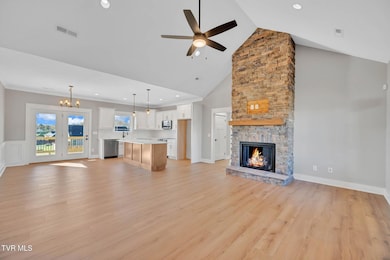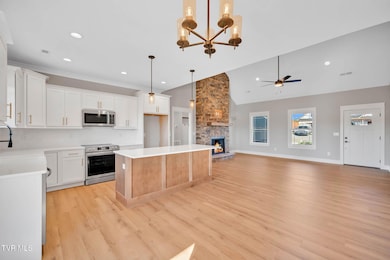3072 Sawgrass Dr Jonesborough, TN 37659
Estimated payment $2,892/month
Highlights
- New Construction
- Mountain View
- Covered Patio or Porch
- Open Floorplan
- Vaulted Ceiling
- 2 Car Attached Garage
About This Home
Brand-new construction is officially complete in The Bend at Walnut Springs in Gray! This beautifully designed, single-level home offers 1,723 finished sq ft, featuring 3 bedrooms, 2 baths, stylish upgrades, and a fantastic, convenient location. Step inside to a welcoming family room highlighted by a soaring vaulted ceiling, striking floor-to-ceiling stone fireplace, and an open layout perfect for everyday living. The kitchen blends function and style with white shaker cabinets, quartz countertops, subway tile backsplash, stainless appliances, and under-cabinet lighting. The split bedroom layout creates a private retreat for the homeowner. The spacious primary suite includes a tray ceiling, walk-in closets, and a stunning bath with double vanities and a large, floor-to-ceiling tiled shower. Bedrooms 2 and 3 are tucked away on the opposite side of the home and share a full bath. A built-in bench and coat rack off the garage add everyday convenience. Enjoy peaceful outdoor living on both the covered front and back patios. A one-year builder warranty is included for peace of mind. All information deemed reliable; buyer to verify.
Home Details
Home Type
- Single Family
Year Built
- Built in 2024 | New Construction
Lot Details
- 0.28 Acre Lot
- Lot Dimensions are 80 x 150
- Landscaped
- Level Lot
HOA Fees
- $13 Monthly HOA Fees
Parking
- 2 Car Attached Garage
- Garage Door Opener
Home Design
- Brick Exterior Construction
- Slab Foundation
- Shingle Roof
- Vinyl Siding
Interior Spaces
- 1,730 Sq Ft Home
- 1-Story Property
- Open Floorplan
- Vaulted Ceiling
- Gas Log Fireplace
- Stone Fireplace
- Double Pane Windows
- Insulated Windows
- Great Room with Fireplace
- Combination Kitchen and Dining Room
- Mountain Views
- Pull Down Stairs to Attic
- Fire and Smoke Detector
Kitchen
- Range
- Microwave
- Dishwasher
- Kitchen Island
Flooring
- Tile
- Luxury Vinyl Plank Tile
Bedrooms and Bathrooms
- 3 Bedrooms
- Walk-In Closet
- 2 Full Bathrooms
Laundry
- Laundry Room
- Washer and Electric Dryer Hookup
Schools
- Ridgeview Elementary And Middle School
- Daniel Boone High School
Additional Features
- Covered Patio or Porch
- Central Heating and Cooling System
Community Details
- The Bend At Walnut Springs Subdivision
- FHA/VA Approved Complex
Listing and Financial Details
- Home warranty included in the sale of the property
Map
Home Values in the Area
Average Home Value in this Area
Property History
| Date | Event | Price | List to Sale | Price per Sq Ft |
|---|---|---|---|---|
| 11/07/2025 11/07/25 | For Sale | $459,900 | -- | $266 / Sq Ft |
Source: Tennessee/Virginia Regional MLS
MLS Number: 9988060
- 1419 Cabot Cove
- 1420 Cabot Cove
- 1416 Cabot Cove
- 1428 Cabot Cove
- 1432 Cabot Cove
- 1436 Cabot Cove
- 1444 Cabot Cove
- 1229 Cabot Cove
- 1270 Cabot Cove
- 2013 Presley Crossing
- 198 Bob Ford Rd
- 162 Bob Ford Rd
- 111 Bermuda Dr
- 147 Pembrooke Cir
- 118 Halecrest Ct
- 323 Hugh Cox Rd
- 141 Alfalfa Ln
- 214 Alfalfa Ln
- 208 Alfalfa Ln
- 202 Alfalfa Ln
- 162 Bob Ford Rd
- 732 Ford Creek Rd
- 135 Old Gray Station Rd
- 311 Petie Way
- 338 Old Gray Station Rd
- 342 Old Gray Station Rd
- 346 Old Gray Station Rd
- 546 Gray Station Rd
- 166 Valleyview St
- 152 Gray Station Rd
- 6319 Kingsport Hwy
- 6125 Kingsport Hwy
- 1138 Jackson Hollow Rd Unit 1 & 2
- 85 Scout Branch
- 133 Boone Ridge Dr
- 1129 Brockway Dr
- 405 Christian Church Rd
- 111 Roseview Dr
- 3300 Boones Creek Village Ct
- 121 Julie Ln







