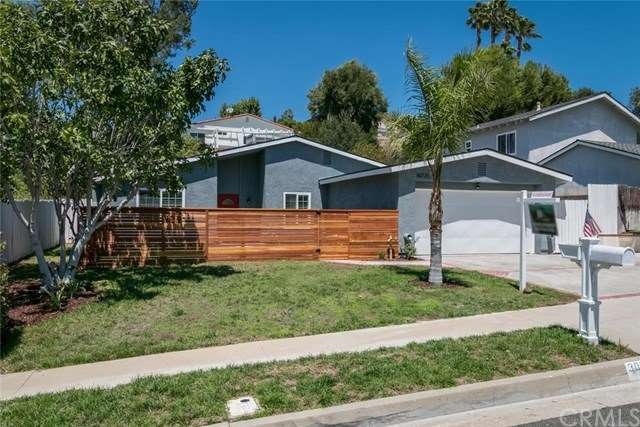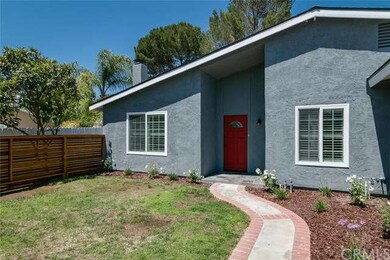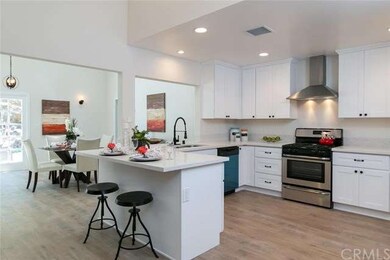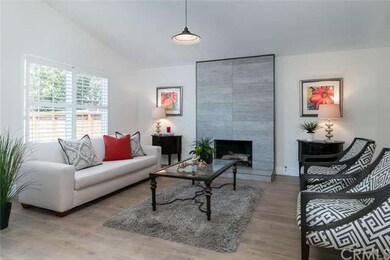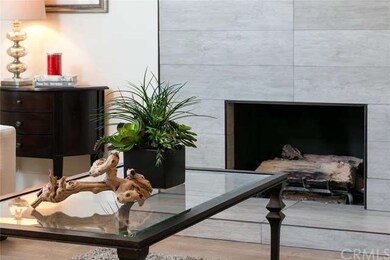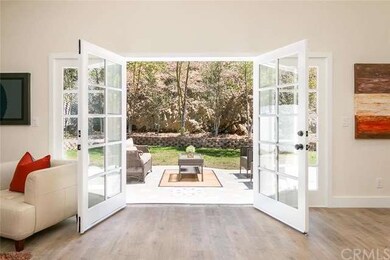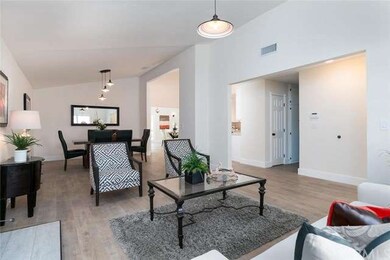
30725 Passageway Place Agoura Hills, CA 91301
Highlights
- Private Pool
- Primary Bedroom Suite
- Property is near a clubhouse
- Yerba Buena Elementary School Rated A
- Open Floorplan
- Cathedral Ceiling
About This Home
As of July 2018Fall in Love with this Exquisitely Remodeled & Large Open Concept Single-Level Floor Plan! This Home has been Highly Upgraded with Modern conveniences & energy efficient updates including a New Roof & Newer Windows. The Stylish Interior of this home whispers luxury throughout. The beautifully appointed kitchen is functional with sleek Custom Cabinetry, contrasting Carrera Quartz countertops, & Stainless Steel Appliances. The Sumptuous Master Suite flows out into the outdoor patio & yard and features sunlit vaulted ceilings & a New Tastefully Designed Master Bathroom. The High Ceilings & Smooth Architectural features throughout Enhance the clean, contemporary lines of the Open Living Space with Gorgeous New Flooring & a Gas Fireplace flaunting a Modern Facade. The French Doors open to a Patio & Nice Sized Private Backyard that is Perfect for Entertaining. This home is located in the Award Winning Las Virgenes school system & is close to Lake Lindero Middle School & Yerba Buena elementary. Check out Lake Lindero Country Club with a 9 hole golf course, Four Tennis Courts, Jr. Olympic Pool, 4 Star Restaurant, & enjoy the nearly 16 acre Lake Lindero Amenities including Boating, Fishing, Kayaking & Stand-Up Paddle-Boarding. Don't Miss this Beautiful Home!
Last Agent to Sell the Property
Jessica Nieto
Brooke Realty License #01923684 Listed on: 07/15/2016
Home Details
Home Type
- Single Family
Est. Annual Taxes
- $11,424
Year Built
- Built in 1973 | Remodeled
Lot Details
- 9,254 Sq Ft Lot
- Fenced
- Paved or Partially Paved Lot
- Sprinkler System
- Private Yard
- Lawn
- Back and Front Yard
HOA Fees
- $150 Monthly HOA Fees
Parking
- 2 Car Direct Access Garage
- Parking Available
- Two Garage Doors
- Off-Street Parking
Home Design
- Modern Architecture
- Planned Development
- Composition Roof
Interior Spaces
- 2,334 Sq Ft Home
- 1-Story Property
- Open Floorplan
- Cathedral Ceiling
- Gas Fireplace
- Double Pane Windows
- French Doors
- Family Room
- Living Room with Fireplace
- Formal Dining Room
- Property Views
Kitchen
- Gas Oven
- Gas Range
- Dishwasher
- Disposal
Flooring
- Wood
- Carpet
Bedrooms and Bathrooms
- 4 Bedrooms
- Primary Bedroom Suite
- Double Master Bedroom
- Walk-In Closet
- 3 Full Bathrooms
Laundry
- Laundry Room
- Washer and Gas Dryer Hookup
Home Security
- Carbon Monoxide Detectors
- Fire and Smoke Detector
Pool
- Private Pool
- Spa
Outdoor Features
- Tile Patio or Porch
Location
- Property is near a clubhouse
- Property is near a park
Utilities
- Two cooling system units
- Central Air
- Gas Water Heater
Listing and Financial Details
- Tax Lot 19
- Tax Tract Number 23809
- Assessor Parcel Number 2054012018
Community Details
Recreation
- Community Pool
- Community Spa
Ownership History
Purchase Details
Home Financials for this Owner
Home Financials are based on the most recent Mortgage that was taken out on this home.Purchase Details
Home Financials for this Owner
Home Financials are based on the most recent Mortgage that was taken out on this home.Purchase Details
Purchase Details
Home Financials for this Owner
Home Financials are based on the most recent Mortgage that was taken out on this home.Purchase Details
Purchase Details
Home Financials for this Owner
Home Financials are based on the most recent Mortgage that was taken out on this home.Purchase Details
Home Financials for this Owner
Home Financials are based on the most recent Mortgage that was taken out on this home.Purchase Details
Home Financials for this Owner
Home Financials are based on the most recent Mortgage that was taken out on this home.Purchase Details
Home Financials for this Owner
Home Financials are based on the most recent Mortgage that was taken out on this home.Purchase Details
Home Financials for this Owner
Home Financials are based on the most recent Mortgage that was taken out on this home.Purchase Details
Similar Homes in the area
Home Values in the Area
Average Home Value in this Area
Purchase History
| Date | Type | Sale Price | Title Company |
|---|---|---|---|
| Grant Deed | $900,000 | Progressive Title Company | |
| Interfamily Deed Transfer | -- | None Available | |
| Grant Deed | $879,000 | Premium Title | |
| Grant Deed | $585,500 | Premium Title Of Ca Inc | |
| Trustee Deed | $700,000 | None Available | |
| Interfamily Deed Transfer | -- | First American Title Ins Co | |
| Interfamily Deed Transfer | -- | Ticor Title Company Of Calif | |
| Interfamily Deed Transfer | -- | -- | |
| Grant Deed | $192,000 | Fidelity National Title Co | |
| Interfamily Deed Transfer | -- | Fidelity National Title Co | |
| Trustee Deed | $171,000 | Stewart Title |
Mortgage History
| Date | Status | Loan Amount | Loan Type |
|---|---|---|---|
| Open | $135,000 | Credit Line Revolving | |
| Open | $675,000 | New Conventional | |
| Previous Owner | $578,300 | Purchase Money Mortgage | |
| Previous Owner | $300,000 | Unknown | |
| Previous Owner | $613,000 | Negative Amortization | |
| Previous Owner | $175,000 | Unknown | |
| Previous Owner | $200,000 | Unknown | |
| Previous Owner | $200,000 | New Conventional | |
| Previous Owner | $520,000 | New Conventional | |
| Previous Owner | $420,000 | Unknown | |
| Previous Owner | $40,000 | Credit Line Revolving | |
| Previous Owner | $264,000 | Unknown | |
| Previous Owner | $50,000 | Credit Line Revolving | |
| Previous Owner | $45,000 | Unknown | |
| Previous Owner | $180,000 | Unknown | |
| Previous Owner | $172,800 | No Value Available |
Property History
| Date | Event | Price | Change | Sq Ft Price |
|---|---|---|---|---|
| 07/20/2018 07/20/18 | Sold | $900,000 | 0.0% | $386 / Sq Ft |
| 06/20/2018 06/20/18 | Pending | -- | -- | -- |
| 06/11/2018 06/11/18 | For Sale | $900,000 | +2.4% | $386 / Sq Ft |
| 08/26/2016 08/26/16 | Sold | $879,000 | +1.6% | $377 / Sq Ft |
| 07/18/2016 07/18/16 | Pending | -- | -- | -- |
| 07/15/2016 07/15/16 | For Sale | $864,900 | +24611.4% | $371 / Sq Ft |
| 06/30/2014 06/30/14 | Sold | $3,500 | 0.0% | $1 / Sq Ft |
| 06/10/2014 06/10/14 | Rented | $3,500 | 0.0% | -- |
| 06/10/2014 06/10/14 | For Sale | $3,500 | 0.0% | $1 / Sq Ft |
| 06/10/2014 06/10/14 | For Rent | $3,500 | 0.0% | -- |
| 03/05/2013 03/05/13 | Sold | $3,400 | 0.0% | $1 / Sq Ft |
| 03/05/2013 03/05/13 | Rented | $3,400 | 0.0% | -- |
| 02/28/2013 02/28/13 | Under Contract | -- | -- | -- |
| 02/03/2013 02/03/13 | Pending | -- | -- | -- |
| 01/15/2013 01/15/13 | For Sale | $3,400 | 0.0% | $1 / Sq Ft |
| 01/14/2013 01/14/13 | For Rent | $3,400 | -- | -- |
Tax History Compared to Growth
Tax History
| Year | Tax Paid | Tax Assessment Tax Assessment Total Assessment is a certain percentage of the fair market value that is determined by local assessors to be the total taxable value of land and additions on the property. | Land | Improvement |
|---|---|---|---|---|
| 2025 | $11,424 | $1,003,962 | $650,791 | $353,171 |
| 2024 | $11,424 | $984,278 | $638,031 | $346,247 |
| 2023 | $11,220 | $964,979 | $625,521 | $339,458 |
| 2022 | $10,877 | $946,058 | $613,256 | $332,802 |
| 2021 | $10,857 | $927,509 | $601,232 | $326,277 |
| 2019 | $10,475 | $900,000 | $583,400 | $316,600 |
| 2018 | $10,428 | $896,580 | $556,818 | $339,762 |
| 2016 | $8,321 | $714,000 | $571,000 | $143,000 |
| 2015 | $4,100 | $350,917 | $176,297 | $174,620 |
| 2014 | $4,052 | $344,044 | $172,844 | $171,200 |
Agents Affiliated with this Home
-

Seller's Agent in 2018
Leo Mchale
Rodeo Realty
(818) 621-4940
55 in this area
70 Total Sales
-

Buyer's Agent in 2018
Deborah Lucas
Rodeo Realty
(818) 497-0776
7 in this area
48 Total Sales
-
J
Seller's Agent in 2016
Jessica Nieto
Brooke Realty
-

Buyer's Agent in 2016
Melodi Belluomini
Rodeo Realty
(818) 802-1424
22 Total Sales
-

Seller's Agent in 2014
Jeb Adams
RE/MAX ONE
(818) 681-4179
8 in this area
41 Total Sales
-
J
Buyer's Agent in 2014
Joe DeCarlo
Keller Williams Westlake Village
Map
Source: California Regional Multiple Listing Service (CRMLS)
MLS Number: OC16155095
APN: 2054-012-018
- 30658 Lakefront Dr
- 5669 Lake Lindero Dr
- 5677 Slicers Cir
- 30529 Canwood St
- 30523 Canwood St
- 30749 Canwood St
- 30462 Passageway Place
- 30757 Canwood St
- 5757 Lake Lindero Dr
- 30872 Janlor Dr
- 30386 Rainbow View Dr
- 30428 Sandtrap Dr
- 0 Reyes Adobe Rd
- 30966 Minute Man Way
- 4205 Flintlock Ln
- 31015 Minute Man Way
- 30972 Minute Man Way
- 6058 Hedgewall Dr
- 29725 Windsong Ln
- 29729 Strawberry Hill Dr
