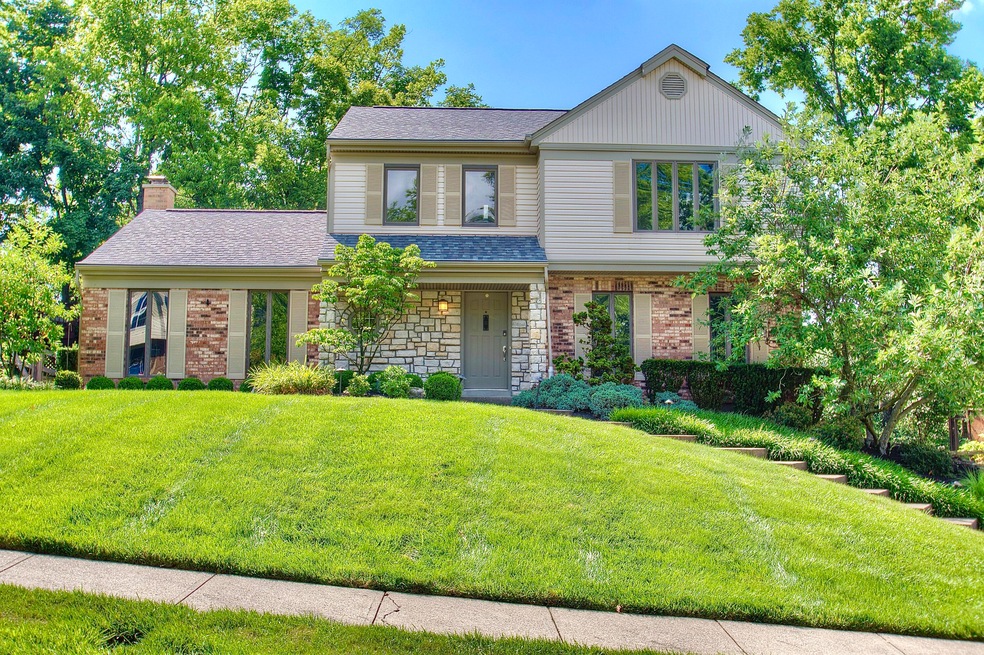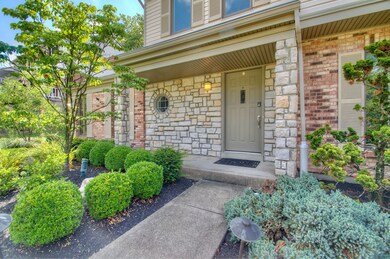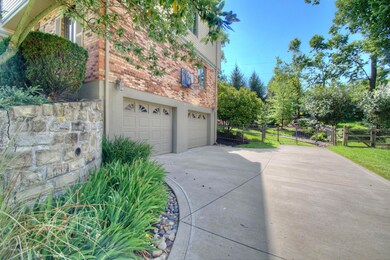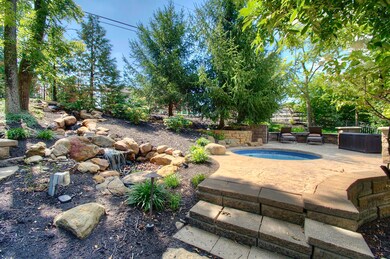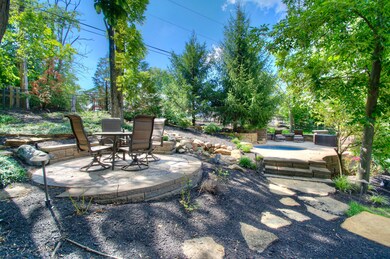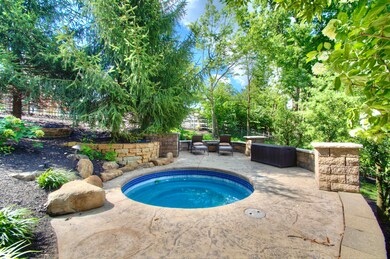
3073 Balsam Ct Edgewood, KY 41017
Estimated Value: $412,000 - $521,000
Highlights
- Spa
- Partially Wooded Lot
- Wood Flooring
- Hinsdale Elementary School Rated A-
- Traditional Architecture
- Granite Countertops
About This Home
As of August 2023OPEN HOUSE has been cancelled. Property under contract.
This stunning 4 bedroom, 3 bath brick home in Edgewood offers the perfect blend of comfort and space. With a 2 car garage, you'll have plenty of space for parking and storage! The backyard of this home is truly an oasis. It features a hot tub where you can relax and unwind after a long day. The yard is beautifully landscaped with mature trees providing shade and privacy. Several patios are scattered throughout the backyard offering plenty of space for outdoor entertaining or simply enjoying. Located in Edgewood, this home offers a convenient location with easy access to shopping, dining, and entertainment options. It is also within close proximity to major highways & St. Elizabeth Hospital & Downtown Cincinnati.
Overall, this 4 bed, 3 bath home with a 2 car garage and a backyard oasis in Edgewood, Kentucky is a true haven for relaxation and enjoyment.
Last Agent to Sell the Property
Huff Realty - Florence License #212801 Listed on: 08/01/2023

Home Details
Home Type
- Single Family
Est. Annual Taxes
- $4,162
Year Built
- 1983
Lot Details
- 10,454 Sq Ft Lot
- Lot Dimensions are 135x78
- Aluminum or Metal Fence
- Brush Vegetation
- Backyard Sprinklers
- Partially Wooded Lot
- Private Yard
Parking
- 2 Car Garage
- Side Facing Garage
- Garage Door Opener
- Driveway
Home Design
- Traditional Architecture
- Brick Exterior Construction
- Poured Concrete
- Shingle Roof
- Stone
Interior Spaces
- 2-Story Property
- Built-In Features
- Dry Bar
- Ceiling Fan
- Recessed Lighting
- Brick Fireplace
- Insulated Windows
- Entryway
- Family Room with Fireplace
- Living Room
- Breakfast Room
- Formal Dining Room
- Finished Basement
- Basement Windows
Kitchen
- Eat-In Kitchen
- Electric Oven
- Electric Range
- Microwave
- Dishwasher
- Wine Cooler
- Stainless Steel Appliances
- Kitchen Island
- Granite Countertops
- Disposal
Flooring
- Wood
- Tile
- Luxury Vinyl Tile
- Vinyl
Bedrooms and Bathrooms
- 4 Bedrooms
- En-Suite Primary Bedroom
- Walk-In Closet
- Soaking Tub
Laundry
- Laundry Room
- Laundry Chute
- Electric Dryer Hookup
Home Security
- Closed Circuit Camera
- Fire Sprinkler System
Outdoor Features
- Spa
- Patio
- Exterior Lighting
Schools
- R.C. Hinsdale Elementary School
- Turkey Foot Middle School
- Dixie Heights High School
Utilities
- Central Air
- Heat Pump System
- 220 Volts
- High Speed Internet
- Cable TV Available
Community Details
- No Home Owners Association
Listing and Financial Details
- Assessor Parcel Number 030-10-06-058.00
Ownership History
Purchase Details
Home Financials for this Owner
Home Financials are based on the most recent Mortgage that was taken out on this home.Purchase Details
Home Financials for this Owner
Home Financials are based on the most recent Mortgage that was taken out on this home.Purchase Details
Home Financials for this Owner
Home Financials are based on the most recent Mortgage that was taken out on this home.Similar Homes in the area
Home Values in the Area
Average Home Value in this Area
Purchase History
| Date | Buyer | Sale Price | Title Company |
|---|---|---|---|
| Morgan Justin | $406,000 | American Title | |
| Abbott Steven M | $148,900 | -- | |
| Messina Thomas A | $143,100 | -- |
Mortgage History
| Date | Status | Borrower | Loan Amount |
|---|---|---|---|
| Previous Owner | Abbott Steven M | $202,500 | |
| Previous Owner | Abbott Steven M | $175,000 | |
| Previous Owner | Abbott Steven M | $180,000 | |
| Previous Owner | Abbott Steven M | $27,500 | |
| Previous Owner | Abbott Steven M | $130,000 | |
| Previous Owner | Abbott Steven M | $130,000 | |
| Previous Owner | Abbott Steven M | $28,900 | |
| Previous Owner | Abbott Steven M | $73,000 | |
| Previous Owner | Messina Thomas A | $114,000 |
Property History
| Date | Event | Price | Change | Sq Ft Price |
|---|---|---|---|---|
| 08/08/2023 08/08/23 | Sold | $406,000 | +4.1% | $203 / Sq Ft |
| 08/01/2023 08/01/23 | Pending | -- | -- | -- |
| 08/01/2023 08/01/23 | For Sale | $389,900 | -- | $195 / Sq Ft |
Tax History Compared to Growth
Tax History
| Year | Tax Paid | Tax Assessment Tax Assessment Total Assessment is a certain percentage of the fair market value that is determined by local assessors to be the total taxable value of land and additions on the property. | Land | Improvement |
|---|---|---|---|---|
| 2024 | $4,162 | $406,000 | $50,000 | $356,000 |
| 2023 | $2,315 | $217,200 | $50,000 | $167,200 |
| 2022 | $2,399 | $217,200 | $50,000 | $167,200 |
| 2021 | $2,449 | $217,200 | $50,000 | $167,200 |
| 2020 | $2,475 | $217,200 | $50,000 | $167,200 |
| 2019 | $2,264 | $197,500 | $50,000 | $147,500 |
| 2018 | $2,271 | $197,500 | $50,000 | $147,500 |
| 2017 | $2,208 | $197,500 | $50,000 | $147,500 |
| 2015 | $2,134 | $197,500 | $30,000 | $167,500 |
| 2014 | $2,099 | $197,500 | $30,000 | $167,500 |
Agents Affiliated with this Home
-
Julie Feagan

Seller's Agent in 2023
Julie Feagan
Huff Realty - Florence
(859) 547-8500
5 in this area
200 Total Sales
-
Kathleen Robbins

Buyer's Agent in 2023
Kathleen Robbins
Keller Williams Realty Services
(859) 816-2502
16 in this area
238 Total Sales
Map
Source: Northern Kentucky Multiple Listing Service
MLS Number: 615782
APN: 030-10-06-058.00
- 3099 Balsam Ct
- 1211-A Mockingbird Ct
- 466 Timber Ridge Dr
- 3017 Edge Mar Dr
- 3493 Misty Creek Dr
- 3278 Madonna Dr
- 3416 Meadowlark Dr
- 3072 Village Dr
- 3850 Turkeyfoot Rd
- Lot 4 Ambrosia Way
- 543 Karlenia Ct
- 3285 Amaryllis Ct
- 555 Sutter Dr
- 558 Coach Light Dr
- 3609 Jacqueline Dr
- 137 Lyndale Rd
- Lot 5 Ambrosia Way
- 811 Rudolph Way
- 4 Zeta Ct
- 2983 Ambrosia Way Unit Lot 3
- 3073 Balsam Ct
- 3073 Balsam Ct Unit 4214
- 3071 Balsam Ct
- 3075 Balsam Ct
- 3072 Magnolia Ct
- 3069 Balsam Ct
- 3070 Magnolia Ct
- 3077 Balsam Ct
- 3074 Magnolia Ct
- 3072 Balsam Ct
- 3074 Balsam Ct
- 3070 Balsam Ct
- 3068 Magnolia Ct
- 3076 Magnolia Ct
- 3067 Balsam Ct
- 3079 Balsam Ct
- 3076 Balsam Ct
- 3068 Balsam Ct
- 3066 Magnolia Ct
- 3078 Magnolia Ct
