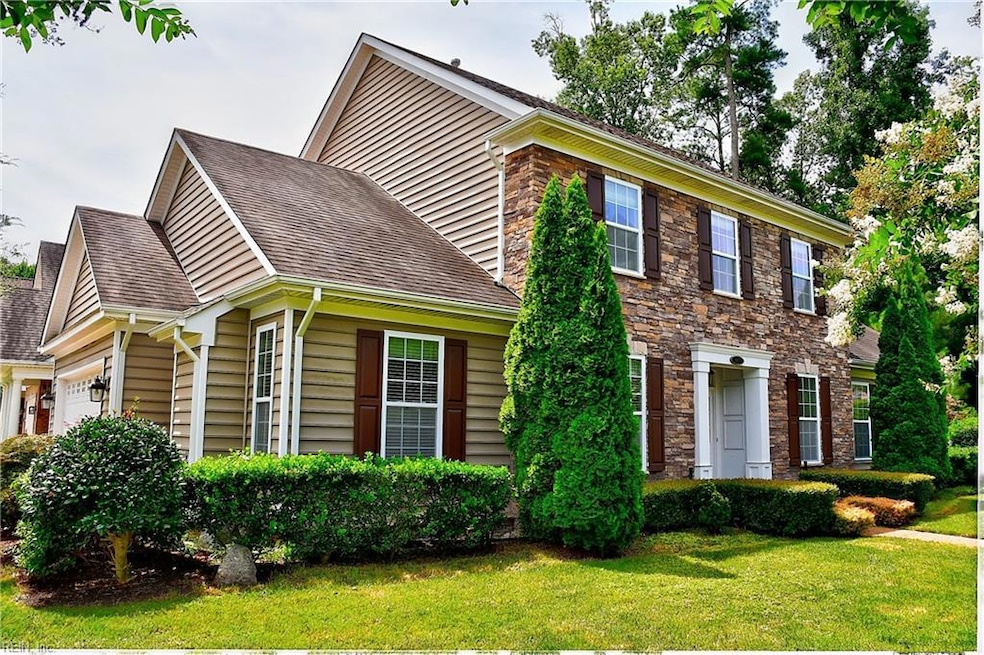
3073 Cadence Way Virginia Beach, VA 23456
Princess Anne NeighborhoodHighlights
- Fitness Center
- View of Trees or Woods
- Wooded Lot
- North Landing Elementary School Rated A
- Clubhouse
- Transitional Architecture
About This Home
As of October 2024Welcome to Rosecrest in West Neck, a vibrant 55+ community. This home features an open floor plan with an eat-in kitchen showcasing granite countertops, stainless steel appliances, and a custom tile backsplash. The downstairs includes a living room with a gas fireplace, a formal dining room, and a spacious great room with custom cabinetry. The first floor also has a primary bedroom with an en suite bathroom and a laundry room. Upstairs offers a versatile loft, two additional bedrooms, a full bath, and a secondary great room that could serve as a fourth bedroom or guest retreat. The wooded backyard includes a stamped concrete patio with a retractable awning. Community amenities include a clubhouse with an exercise room, library, card room, and entertainment space with a full kitchen. Optional pool membership with a large entertainment area and fire pit is available for $330 annually. Tree-lined streets, ponds, and fountains enhance the tranquil setting.
Home Details
Home Type
- Single Family
Est. Annual Taxes
- $5,251
Year Built
- Built in 2012
Lot Details
- 6,534 Sq Ft Lot
- Corner Lot
- Sprinkler System
- Wooded Lot
- Property is zoned PDH1
HOA Fees
- $65 Monthly HOA Fees
Home Design
- Transitional Architecture
- Slab Foundation
- Asphalt Shingled Roof
- Stone Siding
- Vinyl Siding
Interior Spaces
- 2,901 Sq Ft Home
- 2-Story Property
- Bar
- Gas Fireplace
- Window Treatments
- Entrance Foyer
- Home Office
- Utility Room
- Views of Woods
- Pull Down Stairs to Attic
Kitchen
- Breakfast Area or Nook
- Electric Range
- Microwave
- Dishwasher
- Disposal
Flooring
- Wood
- Carpet
- Ceramic Tile
Bedrooms and Bathrooms
- 3 Bedrooms
- Primary Bedroom on Main
- En-Suite Primary Bedroom
- Walk-In Closet
- Dual Vanity Sinks in Primary Bathroom
Laundry
- Laundry on main level
- Dryer
- Washer
Parking
- 2 Car Attached Garage
- Garage Door Opener
- Driveway
Accessible Home Design
- Level Entry For Accessibility
Outdoor Features
- Patio
- Porch
Schools
- North Landing Elementary School
- Landstown Middle School
- Kellam High School
Utilities
- SEER Rated 16+ Air Conditioning Units
- Zoned Heating and Cooling System
- Heat Pump System
- Heating System Uses Natural Gas
- Gas Water Heater
- Cable TV Available
Community Details
Overview
- West Neck Subdivision
Amenities
- Clubhouse
Recreation
- Fitness Center
- Community Pool
Ownership History
Purchase Details
Home Financials for this Owner
Home Financials are based on the most recent Mortgage that was taken out on this home.Purchase Details
Purchase Details
Purchase Details
Purchase Details
Map
Similar Homes in Virginia Beach, VA
Home Values in the Area
Average Home Value in this Area
Purchase History
| Date | Type | Sale Price | Title Company |
|---|---|---|---|
| Deed | $575,000 | Fidelity National Title | |
| Bargain Sale Deed | $449,900 | Fidelity National Ttl Ins Co | |
| Warranty Deed | $425,000 | None Available | |
| Warranty Deed | $334,900 | -- | |
| Warranty Deed | $10,488,000 | -- |
Mortgage History
| Date | Status | Loan Amount | Loan Type |
|---|---|---|---|
| Previous Owner | $368,000 | Commercial |
Property History
| Date | Event | Price | Change | Sq Ft Price |
|---|---|---|---|---|
| 10/31/2024 10/31/24 | Sold | $575,000 | -1.7% | $198 / Sq Ft |
| 10/22/2024 10/22/24 | Pending | -- | -- | -- |
| 08/17/2024 08/17/24 | Price Changed | $585,000 | -2.5% | $202 / Sq Ft |
| 08/02/2024 08/02/24 | For Sale | $600,000 | -- | $207 / Sq Ft |
Tax History
| Year | Tax Paid | Tax Assessment Tax Assessment Total Assessment is a certain percentage of the fair market value that is determined by local assessors to be the total taxable value of land and additions on the property. | Land | Improvement |
|---|---|---|---|---|
| 2024 | $5,398 | $556,500 | $140,000 | $416,500 |
| 2023 | $5,251 | $530,400 | $132,000 | $398,400 |
| 2022 | $5,028 | $507,900 | $120,000 | $387,900 |
| 2021 | $4,445 | $449,000 | $114,000 | $335,000 |
| 2020 | $4,220 | $414,700 | $110,000 | $304,700 |
| 2019 | $4,220 | $407,900 | $102,800 | $305,100 |
| 2018 | $4,089 | $407,900 | $102,800 | $305,100 |
| 2017 | $3,819 | $380,900 | $102,800 | $278,100 |
| 2016 | $3,713 | $375,000 | $102,800 | $272,200 |
| 2015 | $3,564 | $360,000 | $102,800 | $257,200 |
| 2014 | $3,234 | $362,700 | $112,500 | $250,200 |
Source: Real Estate Information Network (REIN)
MLS Number: 10545052
APN: 1493-34-9871
- 2968 Elegance Ln
- 3411 Laughing Creek Ct
- 2712 Bach Ln
- 2827 Majestic Oak Ct
- 2841 Majestic Oak Ct
- 2805 Beaden Ct
- 2881 Rose Garden Way
- 2868 Einstein Dr
- 2877 Rose Garden Way
- 3400 Winding Trail Cir
- 2859 Rose Garden Way
- 3073 Polk Dr
- 3305 Sacramento Dr
- 2673 Majesty Ln
- 3460 Winding Trail Cir
- 3017 Egyptian Ln
- 2819 Rose Garden Way
- 3121 Amador Dr
- 2612 Einstein Dr
- 2777 Livingston Loop
