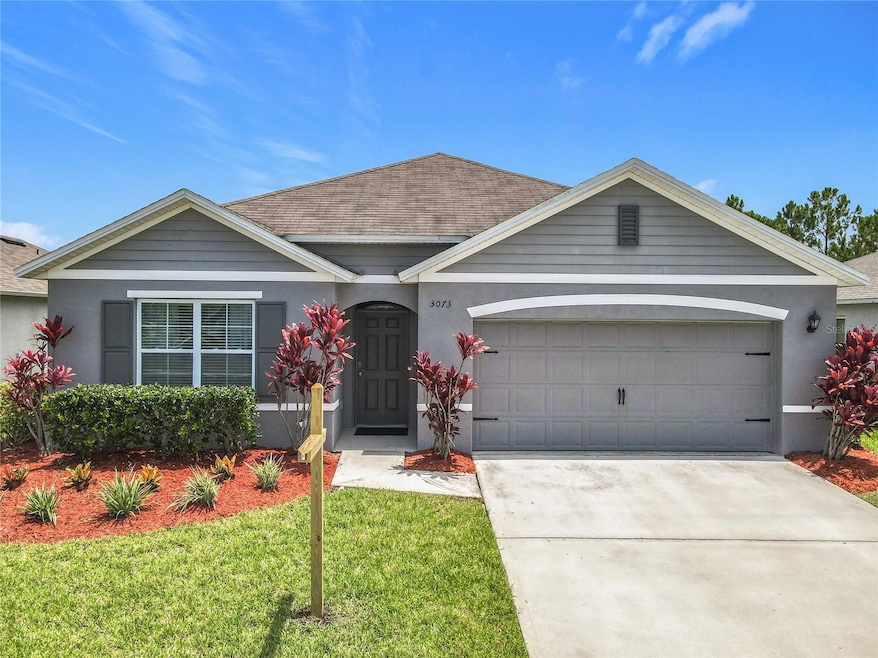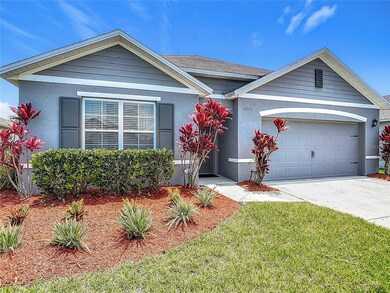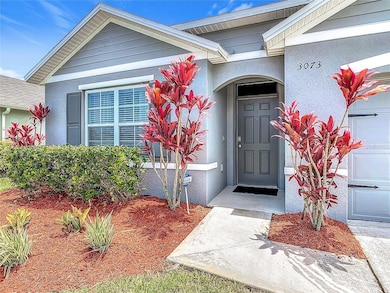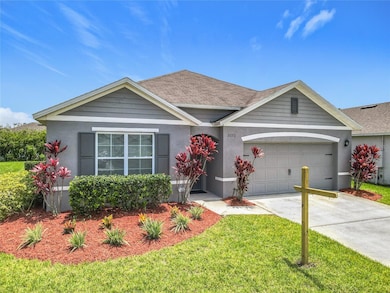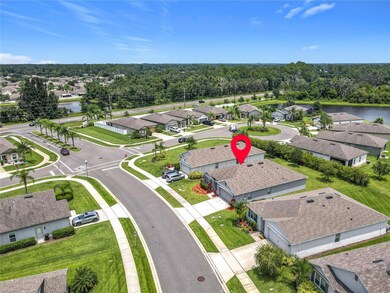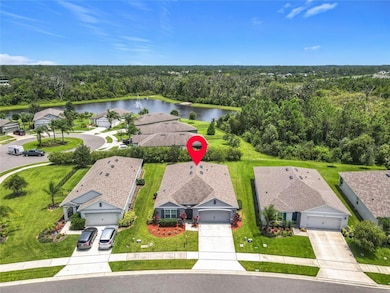3073 Gibraltar Blvd New Smyrna Beach, FL 32168
Sugar Mill NeighborhoodEstimated payment $2,605/month
Highlights
- Open Floorplan
- Community Pool
- Walk-In Closet
- Main Floor Primary Bedroom
- 2 Car Attached Garage
- Community Playground
About This Home
LOCATION, LOCATION, LOCATION! Don’t miss your chance to own this gem in a charming neighborhood just minutes from the beach and convenient access to the interstate. Located only 6 miles from the heart of New Smyrna Beach’s vibrant downtown, where shopping, dining, and coastal living await, this home truly puts you in the center of it all. This very popular floor plan — the Cali — featuring a bright, open-concept design with 4 spacious bedrooms and 2 full baths. As you enter through the wide foyer, you’re greeted by thoughtfully placed bedrooms on each side before the space opens up into a large kitchen, dining, and living area—perfect for entertaining family and friends. Enjoy indoor-outdoor living with a covered lanai overlooking the backyard, ideal for weekend BBQs or peaceful morning coffee. The oversized master suite offers a relaxing retreat with a large shower and double vanity. This home comes move-in ready with all the extras, including a dishwasher, and is built for long-term savings with a 15 SEER energy-efficient A/C system, dual-pane Low-E windows, and a 10-year structural warranty. City water and all the modern features you’re looking for—plus unbeatable value in a desirable area!
What are you waiting for, come see this beauty today!
Listing Agent
KINCAID REALTY Brokerage Phone: 386-420-7800 License #3166710 Listed on: 07/17/2025
Home Details
Home Type
- Single Family
Est. Annual Taxes
- $5,341
Year Built
- Built in 2019
Lot Details
- 7,375 Sq Ft Lot
- Lot Dimensions are 50x125
- West Facing Home
HOA Fees
Parking
- 2 Car Attached Garage
Home Design
- Slab Foundation
- Shingle Roof
- Concrete Siding
- Stucco
Interior Spaces
- 1,806 Sq Ft Home
- Open Floorplan
- Combination Dining and Living Room
Kitchen
- Range
- Microwave
- Dishwasher
Flooring
- Carpet
- Tile
Bedrooms and Bathrooms
- 4 Bedrooms
- Primary Bedroom on Main
- Split Bedroom Floorplan
- Walk-In Closet
- 2 Full Bathrooms
Laundry
- Laundry Room
- Dryer
- Washer
Utilities
- Central Air
- Heating Available
- Thermostat
- Electric Water Heater
- Cable TV Available
Listing and Financial Details
- Visit Down Payment Resource Website
- Legal Lot and Block 320 / 1
- Assessor Parcel Number 7315-09-00-3200
Community Details
Overview
- HOA Coastal Woods Association
- Coastal Woods Un B1 Subdivision
Recreation
- Community Playground
- Community Pool
Map
Home Values in the Area
Average Home Value in this Area
Tax History
| Year | Tax Paid | Tax Assessment Tax Assessment Total Assessment is a certain percentage of the fair market value that is determined by local assessors to be the total taxable value of land and additions on the property. | Land | Improvement |
|---|---|---|---|---|
| 2025 | $5,323 | $318,160 | $29,500 | $288,660 |
| 2024 | $5,222 | $311,843 | $28,320 | $283,523 |
| 2023 | $5,222 | $300,243 | $22,125 | $278,118 |
| 2022 | $4,571 | $281,225 | $23,010 | $258,215 |
| 2021 | $4,156 | $234,183 | $22,420 | $211,763 |
| 2020 | $4,043 | $227,894 | $22,420 | $205,474 |
| 2019 | $355 | $19,175 | $19,175 | $0 |
| 2018 | $115 | $6,077 | $6,077 | $0 |
Property History
| Date | Event | Price | List to Sale | Price per Sq Ft | Prior Sale |
|---|---|---|---|---|---|
| 09/09/2025 09/09/25 | Price Changed | $389,900 | -2.3% | $216 / Sq Ft | |
| 07/17/2025 07/17/25 | For Sale | $399,000 | +5.6% | $221 / Sq Ft | |
| 10/13/2022 10/13/22 | Sold | $377,990 | -0.8% | $207 / Sq Ft | View Prior Sale |
| 08/26/2022 08/26/22 | Pending | -- | -- | -- | |
| 08/17/2022 08/17/22 | For Sale | $380,990 | -- | $208 / Sq Ft |
Purchase History
| Date | Type | Sale Price | Title Company |
|---|---|---|---|
| Special Warranty Deed | $377,990 | Dhi Title Of Florida |
Mortgage History
| Date | Status | Loan Amount | Loan Type |
|---|---|---|---|
| Open | $302,392 | New Conventional |
Source: Stellar MLS
MLS Number: NS1085489
APN: 7315-09-00-3200
- 3022 Nova Scotia Way
- 3063 Neverland Dr
- 3035 Nova Scotia Way
- 484 Sweet Bay Ave
- 3009 Neverland Dr
- 740 Grape Ivy Ln
- 2707 Atlantis Dr
- 3167 Crab Trap Dr
- 3150 Crab Trap Dr
- 602 Mount Olympus Blvd
- 2824 Neverland Dr
- 2816 Neverland Dr
- 200 Live Oak Ln
- 719 Ladyfish Ln
- 2741 Neverland Dr
- 390 Sugar Mill Dr
- 573 Mount Olympus Blvd
- 1105 Loch Laggan Ct
- 2714 Neverland Dr
- 537 White Coral Ln
- 3056 Gibraltar Blvd
- 3012 Trubs Trace
- 573 Armoyan Way
- 2988 Gibraltar Blvd
- 1074 Club House Blvd
- 2816 Neverland Dr
- 156 Live Oak Ct
- 2775 Star Coral Ln
- 149 Club House Blvd Unit 149
- 205 Club House Blvd
- 441 White Coral Ln
- 306 Sugar Mill Dr
- 340 Troon Ct
- 2566 La Boca Dr
- 2500 Sr-44
- 2904 Palma Ln
- 10101 Lyme Stone Ct
- 2820 Isles Way
- 2433 Lydia Way
- 367 Castlewood Ln
