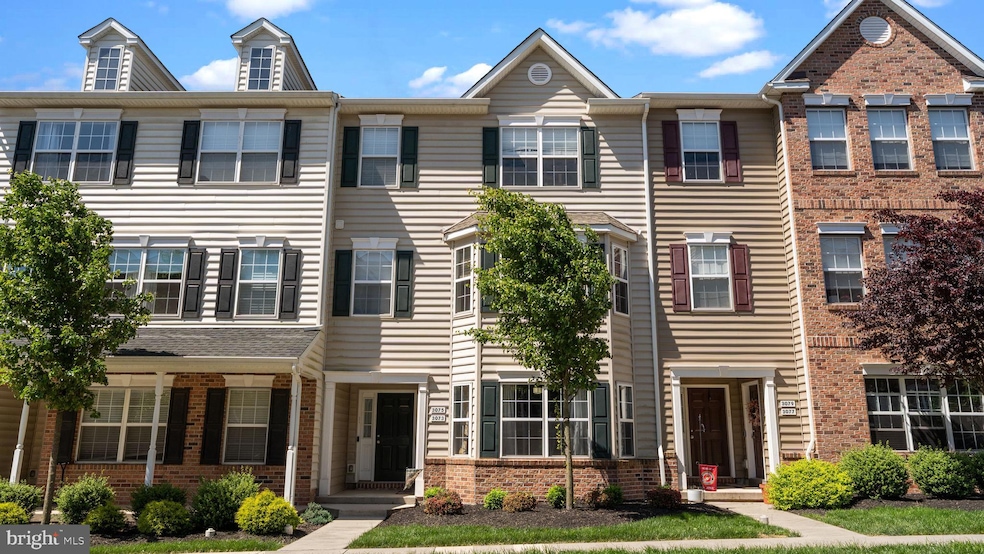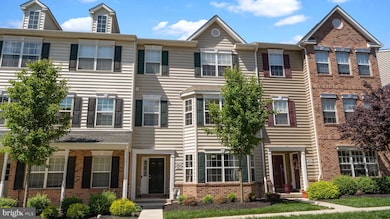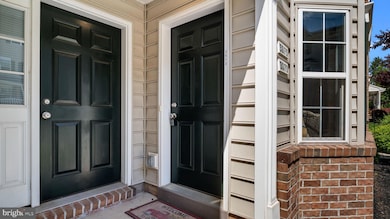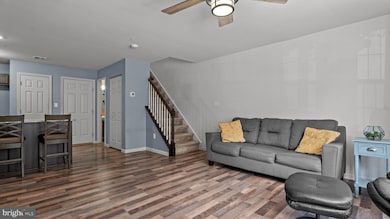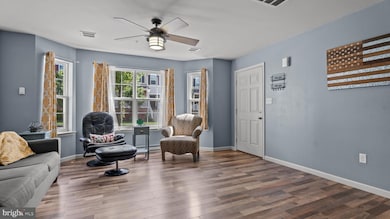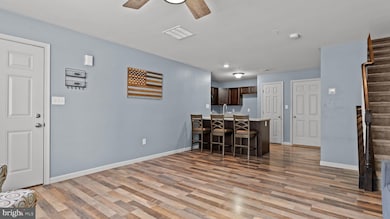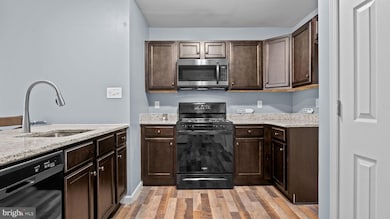
3073 Goshen Dr Unit M55 L Pennsburg, PA 18073
Highlights
- Victorian Architecture
- Garage doors are at least 85 inches wide
- Central Air
- 1 Car Direct Access Garage
- Parking Storage or Cabinetry
- Heating Available
About This Home
As of June 2025Welcome to 3073 Goshen Drive – a rare ground-level 2-bedroom, 2-bath condo in the sought-after Northgate community, offered by the original owner and built new in 2019. This beautifully maintained home blends modern design with low-maintenance living, ideal for those seeking comfort, convenience, and style.
Step inside to discover a bright and open layout with luxury vinyl plank flooring and abundant natural light. The thoughtfully designed kitchen features granite countertops, 42” mocha shaker cabinets, stainless steel appliances, a pantry, and a breakfast bar that seamlessly connects to the living and dining area – perfect for entertaining or everyday living.
The primary bedroom includes a large walk-in closet balcony with sliding glass doors. The second bedroom offers versatility for guests, a home office, or workout space, with a hall bath just steps away. In-unit laundry and interior access to your private garage add to the ease of living.
Enjoy peace of mind with lawn care, snow removal, and trash service all handled by the HOA. Located in the award-winning Upper Perkiomen School District, this home offers easy access to Routes 663, 29, and the PA Turnpike, plus close proximity to the Upper Perk YMCA, Green Lane Park, walking trails, basketball courts, and playgrounds.
Whether you're downsizing, buying your first home, or simply looking for low-maintenance comfort in a fantastic neighborhood, 3073 Goshen Drive is a must-see!
Last Agent to Sell the Property
Coldwell Banker Hearthside Realtors License #1757242 Listed on: 05/21/2025

Townhouse Details
Home Type
- Townhome
Est. Annual Taxes
- $2,755
Year Built
- Built in 2019
HOA Fees
- $134 Monthly HOA Fees
Parking
- 1 Car Direct Access Garage
- Parking Storage or Cabinetry
- Rear-Facing Garage
- Garage Door Opener
- Driveway
- On-Street Parking
Home Design
- Victorian Architecture
- Slab Foundation
- Vinyl Siding
Interior Spaces
- 1,058 Sq Ft Home
- Property has 2 Levels
Bedrooms and Bathrooms
- 2 Bedrooms
Utilities
- Central Air
- Heating Available
Additional Features
- Garage doors are at least 85 inches wide
- 600 Sq Ft Lot
Community Details
- Northgate Subdivision
Listing and Financial Details
- Tax Lot 699
- Assessor Parcel Number 57-00-06001-927
Similar Homes in Pennsburg, PA
Home Values in the Area
Average Home Value in this Area
Property History
| Date | Event | Price | Change | Sq Ft Price |
|---|---|---|---|---|
| 07/21/2025 07/21/25 | Under Contract | -- | -- | -- |
| 06/21/2025 06/21/25 | For Rent | $2,200 | 0.0% | -- |
| 06/20/2025 06/20/25 | Sold | $288,000 | -0.7% | $272 / Sq Ft |
| 06/01/2025 06/01/25 | Pending | -- | -- | -- |
| 05/30/2025 05/30/25 | Price Changed | $290,000 | -1.7% | $274 / Sq Ft |
| 05/21/2025 05/21/25 | For Sale | $295,000 | -- | $279 / Sq Ft |
Tax History Compared to Growth
Agents Affiliated with this Home
-
Andrea Szlavik Rothsching

Seller's Agent in 2025
Andrea Szlavik Rothsching
Keller Williams Realty Group
(610) 420-8353
12 in this area
255 Total Sales
-
Mark Orehowsky

Seller's Agent in 2025
Mark Orehowsky
Coldwell Banker Hearthside Realtors
(215) 681-4742
1 in this area
51 Total Sales
Map
Source: Bright MLS
MLS Number: PAMC2141160
- 3073 Davenport Way Unit M79 L
- 2146 Hidden Meadows Ave
- 3014 Lynwood Ct
- 2127 Hidden Meadows Ave
- 2137 Glenhaven Way
- 2120 Glenhaven Way
- 1157 Morgan Hill Dr
- 0 Geryville Pike Unit 758023
- 0 Geryville Pike
- 1830 Geryville Pike
- 133 Main St
- 553 Penn St
- 710 Penn St
- 548 Main St
- 436 Dotts St
- 2190 E Buck Rd
- 524 Dotts St
- 260 Shirley Ln
- 204 3rd St
- 1003 Cedarbrook Ln
