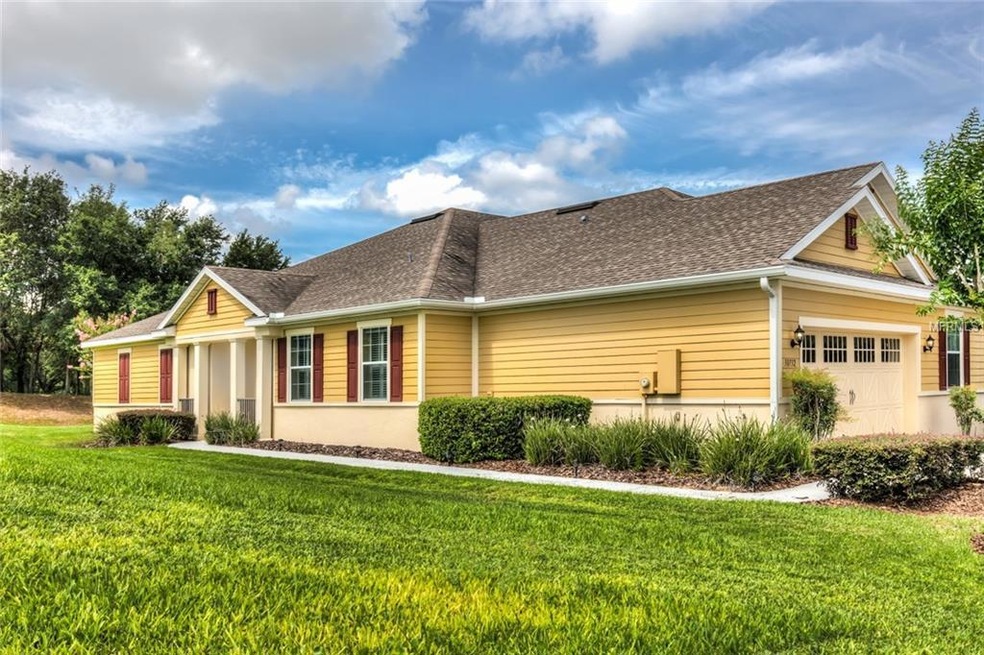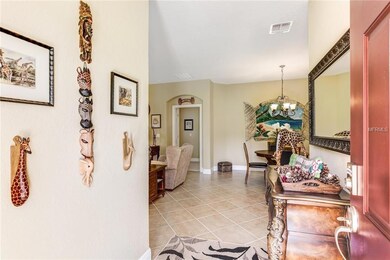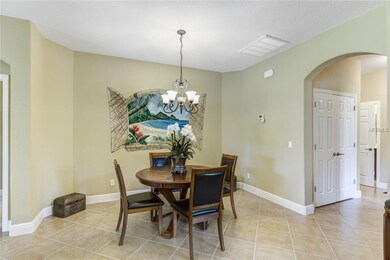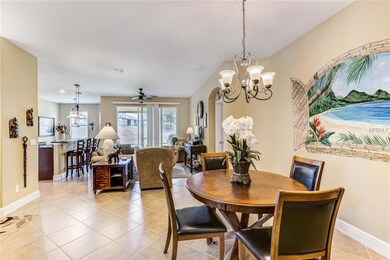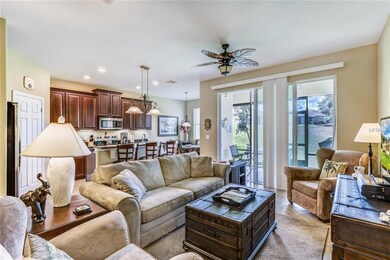
30732 Lipizzan Terrace Mount Dora, FL 32757
Highlights
- Fitness Center
- Gated Community
- Traditional Architecture
- Gunite Pool
- Deck
- Attic
About This Home
As of June 2025Well maintained -one owner Villa located in desirable Sullivan Ranch community! Popular Durango model offers with lots of upgrades. Inviting front porch welcomes you into the entry foyer featuring diagonally laid 18" ceramic tile & archways. Comfortable floor plan has open concept with kitchen overlooking living room and dining room or flex space. Nicely appointed kitchen has granite countertops, breakfast bar, cherry cabinets with under mount lighting, stainless appliances, cozy eat in area and closet pantry. Spacious Master suite has walk in closet & Master bath has separate corian countertop vanities with under lighting, soaking tub and walk in shower. Guest bedrooms are generously sized and guest bath offers shower with tub. Laundry room has cabinets and front loading washer and dryer is included! Other features include plantation shutters in bedrooms, ceiling fans in every room and 2 car garage. HOA monthly fees cover admission to clubhouse, pool & fitness center,playground, walking trails, lawn maintenance, exterior maintenance such as cleaning, painting and repair of walls & roof replacement. Conveniently located within minutes to Historic downtown Mount Dora parks, waterfront, marina, shops and restaurants. Easy commute to Sanford and/or Orlando area and airport via 429 expressway.
Last Agent to Sell the Property
DAVE LOWE REALTY, INC. License #703743 Listed on: 06/06/2017
Home Details
Home Type
- Single Family
Est. Annual Taxes
- $2,419
Year Built
- Built in 2008
Lot Details
- 4,155 Sq Ft Lot
- Irrigation
- Zero Lot Line
- Property is zoned PUD
HOA Fees
- $280 Monthly HOA Fees
Parking
- 2 Car Attached Garage
- Garage Door Opener
Home Design
- Traditional Architecture
- Villa
- Slab Foundation
- Shingle Roof
- Block Exterior
- Siding
- Stucco
Interior Spaces
- 1,769 Sq Ft Home
- Built-In Features
- Ceiling Fan
- Window Treatments
- Family Room Off Kitchen
- Inside Utility
- Fire and Smoke Detector
- Attic
Kitchen
- Eat-In Kitchen
- Range
- Microwave
- Dishwasher
- Solid Surface Countertops
Flooring
- Carpet
- Ceramic Tile
Bedrooms and Bathrooms
- 3 Bedrooms
- Split Bedroom Floorplan
- Walk-In Closet
- 2 Full Bathrooms
Laundry
- Laundry in unit
- Dryer
- Washer
Outdoor Features
- Gunite Pool
- Deck
- Enclosed patio or porch
Utilities
- Central Heating and Cooling System
- Electric Water Heater
- Cable TV Available
Listing and Financial Details
- Visit Down Payment Resource Website
- Tax Lot 56
- Assessor Parcel Number 33-19-27-030000005600
Community Details
Overview
- Association fees include pool, maintenance structure, ground maintenance, recreational facilities
- Sullivan Ranch Sub Subdivision
- The community has rules related to deed restrictions
Recreation
- Community Playground
- Fitness Center
- Community Pool
Security
- Gated Community
Ownership History
Purchase Details
Home Financials for this Owner
Home Financials are based on the most recent Mortgage that was taken out on this home.Purchase Details
Home Financials for this Owner
Home Financials are based on the most recent Mortgage that was taken out on this home.Purchase Details
Purchase Details
Purchase Details
Similar Homes in Mount Dora, FL
Home Values in the Area
Average Home Value in this Area
Purchase History
| Date | Type | Sale Price | Title Company |
|---|---|---|---|
| Warranty Deed | $305,000 | None Listed On Document | |
| Warranty Deed | $305,000 | None Listed On Document | |
| Warranty Deed | -- | Attorney | |
| Deed | $100 | -- | |
| Warranty Deed | $204,000 | Attorney | |
| Warranty Deed | $173,500 | Commerce Title Company |
Property History
| Date | Event | Price | Change | Sq Ft Price |
|---|---|---|---|---|
| 06/11/2025 06/11/25 | Sold | $305,000 | -1.6% | $172 / Sq Ft |
| 06/01/2025 06/01/25 | Pending | -- | -- | -- |
| 05/28/2025 05/28/25 | Price Changed | $310,000 | -3.1% | $175 / Sq Ft |
| 05/06/2025 05/06/25 | For Sale | $320,000 | +56.9% | $181 / Sq Ft |
| 08/17/2018 08/17/18 | Off Market | $204,000 | -- | -- |
| 08/11/2017 08/11/17 | Sold | $204,000 | -1.9% | $115 / Sq Ft |
| 07/15/2017 07/15/17 | Pending | -- | -- | -- |
| 07/10/2017 07/10/17 | For Sale | $207,900 | 0.0% | $118 / Sq Ft |
| 06/10/2017 06/10/17 | Pending | -- | -- | -- |
| 06/06/2017 06/06/17 | For Sale | $207,900 | -- | $118 / Sq Ft |
Tax History Compared to Growth
Tax History
| Year | Tax Paid | Tax Assessment Tax Assessment Total Assessment is a certain percentage of the fair market value that is determined by local assessors to be the total taxable value of land and additions on the property. | Land | Improvement |
|---|---|---|---|---|
| 2025 | $4,073 | $284,630 | $84,000 | $200,630 |
| 2024 | $4,073 | $284,630 | $84,000 | $200,630 |
| 2023 | $4,073 | $278,268 | $84,000 | $194,268 |
| 2022 | $3,586 | $245,268 | $51,000 | $194,268 |
| 2021 | $3,081 | $191,810 | $0 | $0 |
| 2020 | $3,166 | $185,810 | $0 | $0 |
| 2019 | $2,944 | $165,915 | $0 | $0 |
| 2018 | $2,884 | $165,915 | $0 | $0 |
| 2017 | $2,613 | $152,569 | $0 | $0 |
| 2016 | $2,419 | $133,721 | $0 | $0 |
| 2015 | $2,374 | $126,359 | $0 | $0 |
| 2014 | $2,364 | $124,143 | $0 | $0 |
Agents Affiliated with this Home
-
Marc Spence
M
Seller's Agent in 2025
Marc Spence
SPARROW REALTY & RENTALS
(321) 277-3183
6 Total Sales
-
Annetta Lapointe

Buyer's Agent in 2025
Annetta Lapointe
WEMERT GROUP REALTY LLC
(407) 754-8061
109 Total Sales
-
Michele Lowe

Seller's Agent in 2017
Michele Lowe
DAVE LOWE REALTY, INC.
(352) 409-0369
165 Total Sales
-
Randall Kain

Buyer's Agent in 2017
Randall Kain
ROBERT SLACK LLC
(352) 360-3836
150 Total Sales
Map
Source: Stellar MLS
MLS Number: G4843355
APN: 33-19-27-0300-000-05600
- 30330 Emerald Forest Dr
- 30334 Emerald Forest Dr
- 30338 Emerald Forest Dr
- 30269 Rustic Mill St
- Round Lake and Sullivan Ranch
- Round Lake and Sullivan Ranch
- Round Lake and Sullivan Ranch
- Round Lake and Sullivan Ranch
- Round Lake and Sullivan Ranch
- 30159 Rustic Mill St
- 30166 Rustic Mill St
- 30158 Rustic Mill St
- 30162 Rustic Mill St
- 22004 Belgian Ct
- 30151 Rustic Mill St
- 30112 Misty Pines Rd
- 30124 Misty Pines Rd
- 30155 Rustic Mill St
- 30120 Misty Pines Rd
- 30125 Misty Pines Rd
