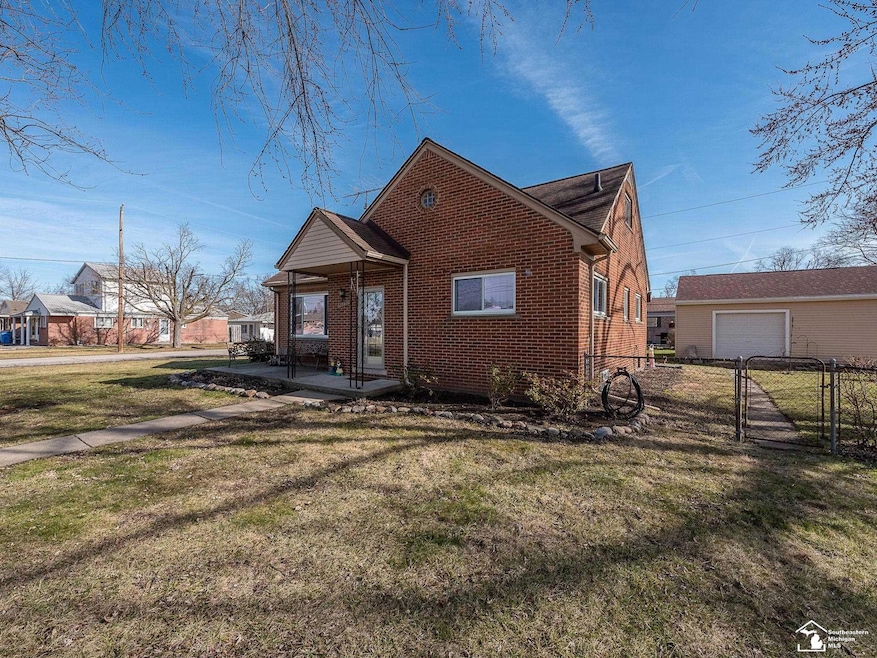
$248,000
- 3 Beds
- 1.5 Baths
- 1,160 Sq Ft
- 13370 Gerald St
- Rockwood, MI
Welcome to this beautifully maintained ranch style home. 3 bed, 1.1 bath, full basement with attached garage for ample storage space. Perfect place to enjoy summer with above ground pool, deck and tiki hut in the backyard. Gorgeous low maintenance landscaping. Home hosts hardwood flooring and natural sunlight throughout. Cozy up to fireplace in living room. Metal roof (2017) Hurry schedule
Maegan Darbe Rocket Homes Real Estate LLC
