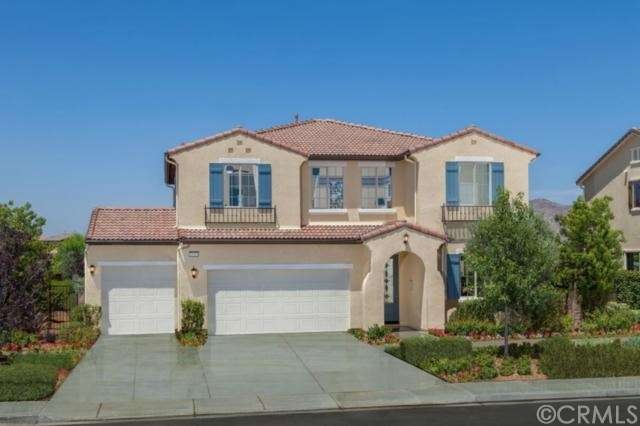
30739 View Ridge Ln Menifee, CA 92584
Menifee Lakes NeighborhoodHighlights
- Newly Remodeled
- Main Floor Bedroom
- Loft
- Private Pool
- Spanish Architecture
- 2 Car Attached Garage
About This Home
As of June 2018Grab your kayak and fishing pole, and enjoy your BRAND NEW Centex Home in the gated master planned community of “The Lakes." Community amenities included three beautiful lakes, the Bay Club water-park resort (with water slides and fitness center!), miles of walking and bicycle trails and more! Situated just down the street from miles of trails, walking distance to the lake and a pocket park, this popular and spacious new home features Uba Tuba granite countertops, raised panel thermofoil cabinetry, Stainless steel appliances, upgraded flooring, 5 Bedrooms and 3 bathrooms, bedroom down stairs, loft and more! Photo depicts model home - actual home under construction may vary
Last Agent to Sell the Property
Sherry Higgins
KW VISION License #01186760 Listed on: 09/05/2014
Home Details
Home Type
- Single Family
Est. Annual Taxes
- $6,713
Year Built
- Built in 2014 | Newly Remodeled
Lot Details
- 7,220 Sq Ft Lot
- Fenced
- New Fence
- Front Yard Sprinklers
HOA Fees
- $196 Monthly HOA Fees
Parking
- 2 Car Attached Garage
Home Design
- Spanish Architecture
- Slab Foundation
- Tile Roof
- Concrete Roof
- Stucco
Interior Spaces
- 2,816 Sq Ft Home
- 2-Story Property
- Family Room
- Loft
- Eat-In Kitchen
- Laundry Room
Flooring
- Carpet
- Tile
Bedrooms and Bathrooms
- 5 Bedrooms
- Main Floor Bedroom
- Walk-In Closet
- 3 Full Bathrooms
Pool
- Private Pool
- Spa
Additional Features
- Suburban Location
- Forced Air Heating and Cooling System
Listing and Financial Details
- Tax Lot 343
- Tax Tract Number 33
Community Details
Overview
- Built by Centex Homes
- Shoreline
Recreation
- Community Pool
- Community Spa
Ownership History
Purchase Details
Home Financials for this Owner
Home Financials are based on the most recent Mortgage that was taken out on this home.Purchase Details
Home Financials for this Owner
Home Financials are based on the most recent Mortgage that was taken out on this home.Similar Homes in the area
Home Values in the Area
Average Home Value in this Area
Purchase History
| Date | Type | Sale Price | Title Company |
|---|---|---|---|
| Grant Deed | $400,000 | Fidelity National Title Ie | |
| Grant Deed | $334,000 | First American Title Company |
Mortgage History
| Date | Status | Loan Amount | Loan Type |
|---|---|---|---|
| Open | $383,004 | VA | |
| Closed | $400,000 | VA | |
| Previous Owner | $341,170 | VA |
Property History
| Date | Event | Price | Change | Sq Ft Price |
|---|---|---|---|---|
| 06/15/2018 06/15/18 | Sold | $400,000 | +1.3% | $142 / Sq Ft |
| 05/22/2018 05/22/18 | Pending | -- | -- | -- |
| 05/22/2018 05/22/18 | Price Changed | $394,900 | 0.0% | $140 / Sq Ft |
| 05/10/2018 05/10/18 | Price Changed | $394,998 | 0.0% | $140 / Sq Ft |
| 05/07/2018 05/07/18 | Price Changed | $394,999 | 0.0% | $140 / Sq Ft |
| 04/19/2018 04/19/18 | Price Changed | $394,900 | +2.6% | $140 / Sq Ft |
| 04/10/2018 04/10/18 | For Sale | $384,900 | +15.2% | $137 / Sq Ft |
| 11/11/2014 11/11/14 | Sold | $333,990 | -0.3% | $119 / Sq Ft |
| 09/15/2014 09/15/14 | Pending | -- | -- | -- |
| 09/05/2014 09/05/14 | For Sale | $334,990 | -- | $119 / Sq Ft |
Tax History Compared to Growth
Tax History
| Year | Tax Paid | Tax Assessment Tax Assessment Total Assessment is a certain percentage of the fair market value that is determined by local assessors to be the total taxable value of land and additions on the property. | Land | Improvement |
|---|---|---|---|---|
| 2025 | $6,713 | $851,433 | $136,537 | $714,896 |
| 2023 | $6,713 | $474,805 | $131,236 | $343,569 |
| 2022 | $8,636 | $428,878 | $128,663 | $300,215 |
| 2021 | $8,193 | $420,470 | $126,141 | $294,329 |
| 2020 | $8,179 | $416,160 | $124,848 | $291,312 |
| 2019 | $8,065 | $408,000 | $122,400 | $285,600 |
| 2018 | $7,258 | $352,789 | $79,218 | $273,571 |
| 2017 | $7,667 | $345,872 | $77,665 | $268,207 |
| 2016 | $7,092 | $339,092 | $76,143 | $262,949 |
| 2015 | $7,113 | $334,000 | $75,000 | $259,000 |
| 2014 | $2,729 | $61,945 | $61,945 | $0 |
Agents Affiliated with this Home
-
C
Seller's Agent in 2018
Charlotte Davis
Move Home Realty
7 Total Sales
-
P
Buyer's Agent in 2018
PURAN BAGHERI
WESTPROP REAL ESTATE CORP
(909) 944-9999
6 Total Sales
-
S
Seller's Agent in 2014
Sherry Higgins
KW VISION
-

Buyer's Agent in 2014
Maricar Talag
Realty ONE Group Southwest
(951) 816-0333
1 in this area
44 Total Sales
Map
Source: California Regional Multiple Listing Service (CRMLS)
MLS Number: CV14191318
APN: 364-300-066
- 30712 View Ridge Ln
- 30679 View Ridge Ln
- 30528 Covecrest Cir
- 30440 Teal Brook Dr
- 30470 Bayport Ln
- 29364 Bouris Dr
- 30612 Willow Village Dr
- 29221 Loden Cir
- 28700 Bridge Water Ln
- 31057 Tiverton Rd
- 28867 Glencoe Ln
- 29304 Hartford Dr
- 31164 Twilight Vista Dr
- 28594 Moon Shadow Dr
- 29227 Gooseneck Trail
- 30272 Tattersail Way
- 31242 Bell Mountain Rd
- 28582 Sand Island Way
- 0 Palomar Rd Unit CV25171744
- 28679 Corte Capri
