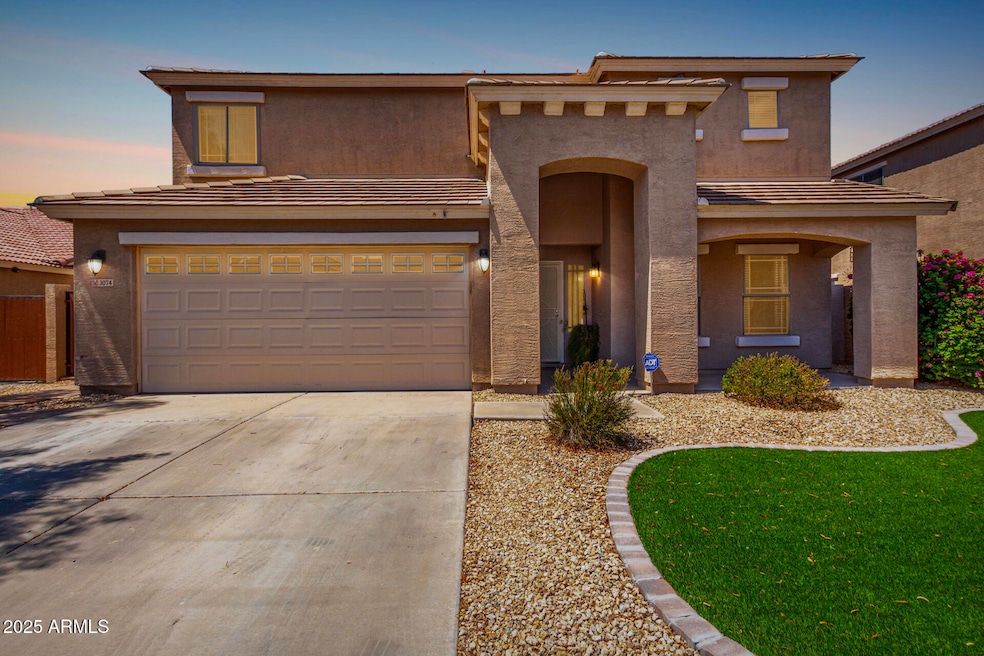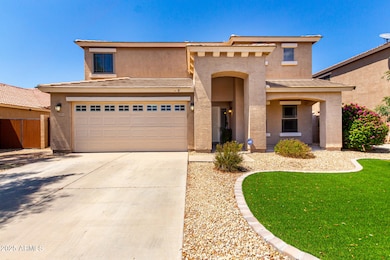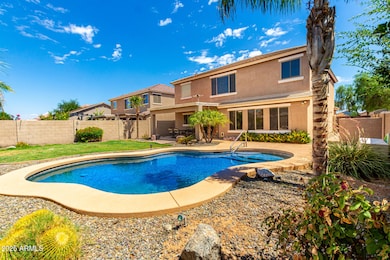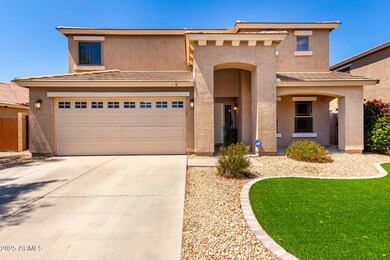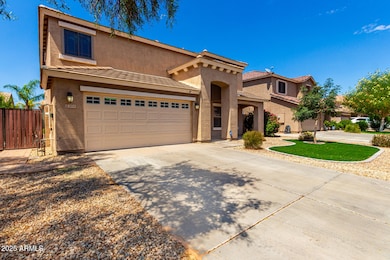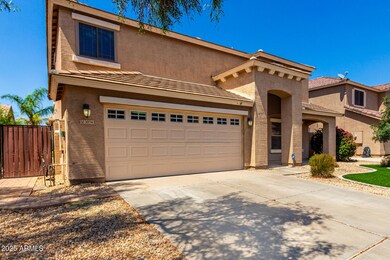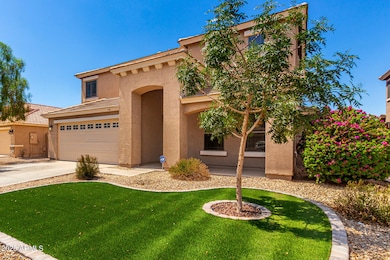
3074 E Desert Moon Trail San Tan Valley, AZ 85143
Highlights
- Private Pool
- Vaulted Ceiling
- Eat-In Kitchen
- RV Garage
- Pickleball Courts
- Double Pane Windows
About This Home
As of August 2025Beautiful 2-story home featuring 4 spacious bedrooms and 2.5 baths. Enjoy indoor-outdoor living with a sparkling pool and fully landscaped backyard—perfect for entertaining or relaxing. Inside, the open-concept layout includes a modern kitchen with a large walk-in pantry, ideal for storage and organization. This home blends comfort and style with room to grow!
Home Details
Home Type
- Single Family
Est. Annual Taxes
- $1,468
Year Built
- Built in 2006
Lot Details
- 6,735 Sq Ft Lot
- Block Wall Fence
- Backyard Sprinklers
- Sprinklers on Timer
- Grass Covered Lot
HOA Fees
- $78 Monthly HOA Fees
Parking
- 2 Open Parking Spaces
- 3 Car Garage
- RV Garage
Home Design
- Wood Frame Construction
- Tile Roof
- Stucco
Interior Spaces
- 2,926 Sq Ft Home
- 2-Story Property
- Vaulted Ceiling
- Double Pane Windows
- Washer and Dryer Hookup
Kitchen
- Eat-In Kitchen
- Built-In Electric Oven
- Built-In Microwave
Flooring
- Carpet
- Tile
Bedrooms and Bathrooms
- 4 Bedrooms
- Primary Bathroom is a Full Bathroom
- 2.5 Bathrooms
- Dual Vanity Sinks in Primary Bathroom
- Bathtub With Separate Shower Stall
Outdoor Features
- Private Pool
- Patio
Schools
- Circle Cross K8 Stem Academy Elementary And Middle School
- Poston Butte High School
Utilities
- Cooling System Updated in 2022
- Central Air
- Heating Available
- Water Softener
- High Speed Internet
- Cable TV Available
Additional Features
- Stair Lift
- Property is near a bus stop
Listing and Financial Details
- Tax Lot 221
- Assessor Parcel Number 210-77-221
Community Details
Overview
- Association fees include ground maintenance
- Rancho Bella Vista S Association, Phone Number (480) 682-3209
- Built by Richmond American
- Rancho Bella Vista South Phase 1 Subdivision
Recreation
- Pickleball Courts
- Community Playground
- Bike Trail
Ownership History
Purchase Details
Home Financials for this Owner
Home Financials are based on the most recent Mortgage that was taken out on this home.Purchase Details
Home Financials for this Owner
Home Financials are based on the most recent Mortgage that was taken out on this home.Purchase Details
Home Financials for this Owner
Home Financials are based on the most recent Mortgage that was taken out on this home.Purchase Details
Home Financials for this Owner
Home Financials are based on the most recent Mortgage that was taken out on this home.Purchase Details
Purchase Details
Purchase Details
Home Financials for this Owner
Home Financials are based on the most recent Mortgage that was taken out on this home.Similar Homes in the area
Home Values in the Area
Average Home Value in this Area
Purchase History
| Date | Type | Sale Price | Title Company |
|---|---|---|---|
| Warranty Deed | $430,000 | Stewart Title & Trust Of Phoen | |
| Warranty Deed | -- | Stewart Title & Trust Of Phoen | |
| Quit Claim Deed | -- | Fidelity National Title | |
| Special Warranty Deed | $175,900 | First American Title Ins Co | |
| Special Warranty Deed | -- | First American Title | |
| Trustee Deed | $182,550 | First American Title | |
| Special Warranty Deed | $223,146 | Fidelity National Title |
Mortgage History
| Date | Status | Loan Amount | Loan Type |
|---|---|---|---|
| Open | $422,211 | FHA | |
| Previous Owner | $202,000 | New Conventional | |
| Previous Owner | $750,000 | Credit Line Revolving | |
| Previous Owner | $50,000 | Credit Line Revolving | |
| Previous Owner | $140,720 | New Conventional | |
| Previous Owner | $178,516 | New Conventional | |
| Closed | $44,629 | No Value Available |
Property History
| Date | Event | Price | Change | Sq Ft Price |
|---|---|---|---|---|
| 08/15/2025 08/15/25 | Sold | $430,000 | 0.0% | $147 / Sq Ft |
| 07/12/2025 07/12/25 | Pending | -- | -- | -- |
| 07/09/2025 07/09/25 | For Sale | $430,000 | +144.5% | $147 / Sq Ft |
| 10/19/2012 10/19/12 | Sold | $175,900 | +0.6% | $60 / Sq Ft |
| 09/07/2012 09/07/12 | Pending | -- | -- | -- |
| 08/15/2012 08/15/12 | Price Changed | $174,900 | -7.9% | $60 / Sq Ft |
| 07/19/2012 07/19/12 | For Sale | $189,900 | -- | $65 / Sq Ft |
Tax History Compared to Growth
Tax History
| Year | Tax Paid | Tax Assessment Tax Assessment Total Assessment is a certain percentage of the fair market value that is determined by local assessors to be the total taxable value of land and additions on the property. | Land | Improvement |
|---|---|---|---|---|
| 2025 | $1,468 | $35,279 | -- | -- |
| 2024 | $1,471 | $40,301 | -- | -- |
| 2023 | $1,471 | $29,862 | $1,250 | $28,612 |
| 2022 | $1,447 | $22,879 | $1,250 | $21,629 |
| 2021 | $1,608 | $20,714 | $0 | $0 |
| 2020 | $1,448 | $19,918 | $0 | $0 |
| 2019 | $1,450 | $18,840 | $0 | $0 |
| 2018 | $1,388 | $16,378 | $0 | $0 |
| 2017 | $1,304 | $16,361 | $0 | $0 |
| 2016 | $1,324 | $15,502 | $1,250 | $14,252 |
| 2014 | $1,297 | $10,740 | $1,000 | $9,740 |
Agents Affiliated with this Home
-
Terry Cottle

Seller's Agent in 2025
Terry Cottle
Real Broker
(480) 868-0572
27 in this area
86 Total Sales
-
Ohdisho Williamson
O
Buyer's Agent in 2025
Ohdisho Williamson
ProSmart Realty
(480) 854-2400
1 in this area
7 Total Sales
-
Matthew McKenney

Seller's Agent in 2012
Matthew McKenney
RE/MAX
(480) 233-4921
6 in this area
86 Total Sales
-
Cathy Abramson

Buyer's Agent in 2012
Cathy Abramson
Visionary Properties
(480) 332-2588
1 in this area
39 Total Sales
Map
Source: Arizona Regional Multiple Listing Service (ARMLS)
MLS Number: 6890380
APN: 210-77-221
- 3019 E Denim Trail
- 30879 N Opal Dr
- 3126 E Silversmith Trail
- 2806 E Dust Devil Dr
- 30944 N Bramwell Ave
- 30529 Anderson Dr
- 30513 Anderson Dr
- 3399 E Desert Moon Trail
- Leslie Plan at Bella Vista Trails - Estate Series
- Mason Plan at Bella Vista Trails - Estate Series
- Jubilee Select Plan at Bella Vista Trails - Estate Series
- Ezra Select Plan at Bella Vista Trails - Classic Series
- Jubilee Plan at Bella Vista Trails - Estate Series
- 30491 Anderson Dr
- 2738 E Silversmith Trail
- 30388 N Opal Dr
- 2720 E Omega Dr
- 3396 Ellie Trail
- 3410 Ellie Trail
- 3426 Ellie Trail
