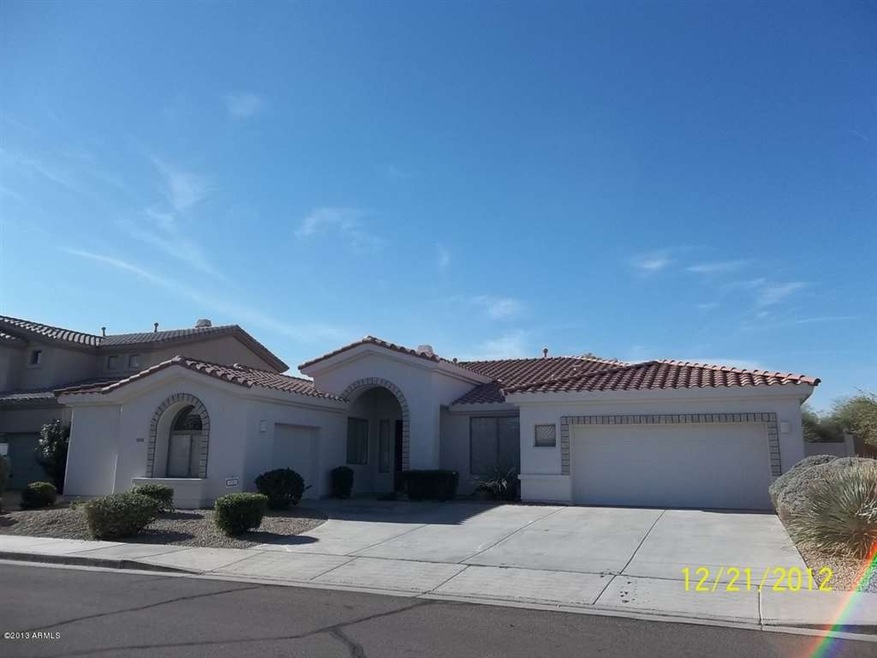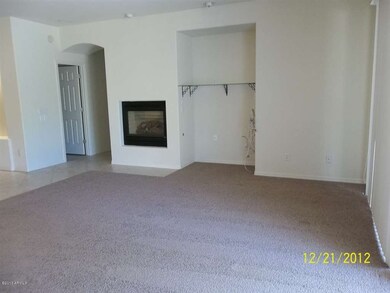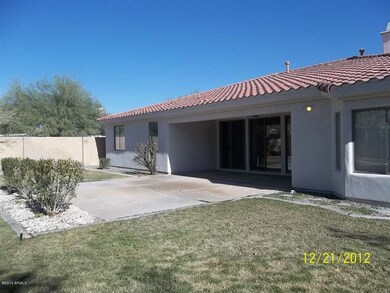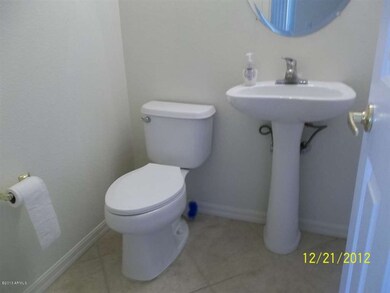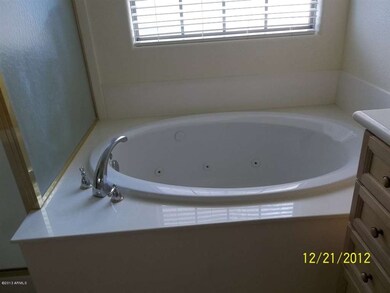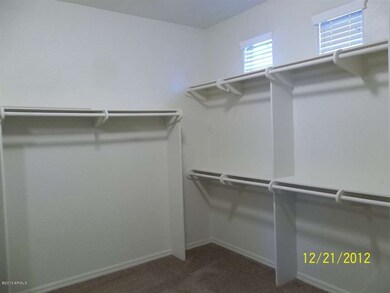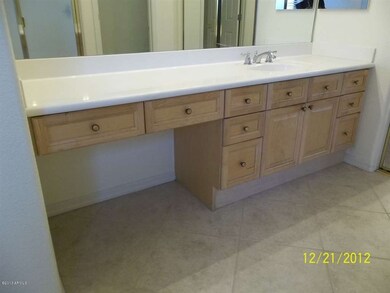
3074 N 145th Ave Goodyear, AZ 85395
Palm Valley NeighborhoodEstimated Value: $582,657 - $625,000
Highlights
- Santa Fe Architecture
- Hydromassage or Jetted Bathtub
- Heated Community Pool
- Litchfield Elementary School Rated A-
- Granite Countertops
- Covered patio or porch
About This Home
As of March 2013**NO WAITING FOR BANKS OR SHORT SALE LENDER**TRADITIONAL SALE LARGE SPLIT FLOOR PLAN GOLDEN HERITAGE MOST POPULAR PLAN OVERSIZED SECONDARY BEDROOMS HALL BATH FIT FOR THE FAMILY LOOKING FOR MORE THAN THE AVERAGE KIDS SIZED BATH KITCHEN FEATURES NEW GRANITE COUNTERS DOUBLE OVENS GAS COOKTOP 46 INCH UPPER CABINETS TILED WALK WAYS AND HALLWAYS EXPANSIVE ENTRY WAY SPLIT MASTER SUITE AND EVEN A SPLIT FORMAL DINING AND LIVING ROOM FOR THAT REAL SEPARATE FEEL 8 FT ENTRY DOOR SECURITY SYSTEM PRE-PLUMB FOR SOFT WATER SYSTEM 9 FT CEILINGS DUAL SLIDING GLASS DOORS AT FAMILY ROOM AND NOOK MAKING FOR AN OUTDOOR IN FEELING LARGE YARD FOR KIDS TO RUN AND PLAY OR PLAN YOUR VERY OWN POOL & MORE**CEILING FANS THRU-OUT SPLIT 3 CAR GARAGE POWDER ROOM AND SO MUCH MORE THIS ONE WON'T LAST CARPET NEW JAN 2013
Last Agent to Sell the Property
Realty Marketing Group License #BR023095000 Listed on: 02/14/2013
Home Details
Home Type
- Single Family
Est. Annual Taxes
- $2,500
Year Built
- Built in 1999
Lot Details
- 10,369 Sq Ft Lot
- Desert faces the front of the property
- Block Wall Fence
- Misting System
- Front and Back Yard Sprinklers
- Grass Covered Lot
Parking
- 3 Car Garage
- Garage Door Opener
Home Design
- Santa Fe Architecture
- Spanish Architecture
- Wood Frame Construction
- Tile Roof
- Stucco
Interior Spaces
- 2,812 Sq Ft Home
- 1-Story Property
- Ceiling Fan
- Gas Fireplace
- Double Pane Windows
- Solar Screens
- Family Room with Fireplace
- Security System Owned
Kitchen
- Eat-In Kitchen
- Breakfast Bar
- Gas Cooktop
- Built-In Microwave
- Dishwasher
- Kitchen Island
- Granite Countertops
Flooring
- Carpet
- Tile
Bedrooms and Bathrooms
- 4 Bedrooms
- Walk-In Closet
- Primary Bathroom is a Full Bathroom
- 3 Bathrooms
- Dual Vanity Sinks in Primary Bathroom
- Hydromassage or Jetted Bathtub
- Bathtub With Separate Shower Stall
Laundry
- Laundry in unit
- Washer and Dryer Hookup
Outdoor Features
- Covered patio or porch
Schools
- Palm Valley Elementary School
- Western Sky Middle School
- Millennium High School
Utilities
- Refrigerated Cooling System
- Zoned Heating
- Heating System Uses Natural Gas
- High Speed Internet
- Cable TV Available
Listing and Financial Details
- Tax Lot 139
- Assessor Parcel Number 501-70-464
Community Details
Overview
- Property has a Home Owners Association
- Palm Valley Association
- Built by GOLDEN HERITAGE HOMES
- Palm Valley Phase 3 Subdivision
Recreation
- Heated Community Pool
Ownership History
Purchase Details
Purchase Details
Home Financials for this Owner
Home Financials are based on the most recent Mortgage that was taken out on this home.Purchase Details
Home Financials for this Owner
Home Financials are based on the most recent Mortgage that was taken out on this home.Similar Homes in the area
Home Values in the Area
Average Home Value in this Area
Purchase History
| Date | Buyer | Sale Price | Title Company |
|---|---|---|---|
| Duane Lee King & Tammy Ann King Trust | -- | None Available | |
| King Duane L | $250,000 | Fidelity National Title Agen | |
| Welch Lonnie E | $229,642 | Security Title Agency | |
| Golden Heritage Homes Inc | -- | Security Title Agency |
Mortgage History
| Date | Status | Borrower | Loan Amount |
|---|---|---|---|
| Open | King Duane L | $200,000 | |
| Previous Owner | Welch Lonnie E | $222,143 | |
| Previous Owner | Welch Lonnie E | $218,150 |
Property History
| Date | Event | Price | Change | Sq Ft Price |
|---|---|---|---|---|
| 03/28/2013 03/28/13 | Sold | $250,000 | 0.0% | $89 / Sq Ft |
| 02/20/2013 02/20/13 | Pending | -- | -- | -- |
| 02/13/2013 02/13/13 | For Sale | $250,000 | -- | $89 / Sq Ft |
Tax History Compared to Growth
Tax History
| Year | Tax Paid | Tax Assessment Tax Assessment Total Assessment is a certain percentage of the fair market value that is determined by local assessors to be the total taxable value of land and additions on the property. | Land | Improvement |
|---|---|---|---|---|
| 2025 | $3,166 | $29,970 | -- | -- |
| 2024 | $3,073 | $28,543 | -- | -- |
| 2023 | $3,073 | $40,700 | $8,140 | $32,560 |
| 2022 | $2,972 | $32,510 | $6,500 | $26,010 |
| 2021 | $3,455 | $30,750 | $6,150 | $24,600 |
| 2020 | $3,260 | $28,410 | $5,680 | $22,730 |
| 2019 | $3,170 | $26,200 | $5,240 | $20,960 |
| 2018 | $3,070 | $26,480 | $5,290 | $21,190 |
| 2017 | $2,919 | $24,760 | $4,950 | $19,810 |
| 2016 | $2,716 | $23,200 | $4,640 | $18,560 |
| 2015 | $2,609 | $22,710 | $4,540 | $18,170 |
Agents Affiliated with this Home
-
Peggie Simmons

Seller's Agent in 2013
Peggie Simmons
Realty Marketing Group
(602) 424-4295
62 Total Sales
-
Angel Olvera
A
Seller Co-Listing Agent in 2013
Angel Olvera
Realty Marketing Group
(602) 424-4295
37 Total Sales
-
Lester Cox

Buyer's Agent in 2013
Lester Cox
Real Broker
(480) 726-0400
16 Total Sales
Map
Source: Arizona Regional Multiple Listing Service (ARMLS)
MLS Number: 4890122
APN: 501-70-464
- 14462 W Avalon Dr
- 14437 W Lexington Ave Unit 2
- 14442 W Lexington Ave
- 14612 W Edgemont Ave
- 3022 N 148th Ave
- 3021 N 148th Dr
- 3147 N Couples Dr
- 14294 W Edgemont Ave
- 14672 W Whitton Ave
- 3070 N 148th Dr
- 3547 N 145th Ave
- 9963 W Cora Ln
- 14674 W Windsor Ave
- 14430 W Windsor Ave
- 3394 N 147th Ln
- 14878 W Verde Ln
- 14848 W Edgemont Ave
- 3559 N 143rd Ave
- 2926 N 149th Dr
- 14866 W Windsor Ave
- 3074 N 145th Ave
- 3054 N 145th Ave
- 3104 N 145th Ave
- 3024 N 145th Ave
- 14487 W Merrell St Unit 2
- 3073 N 145th Ln Unit II
- 3053 N 145th Ln Unit II
- 3103 N 145th Ln
- 3033 N 145th Ln
- 3114 N 145th Ave
- 14490 W Verde Ln
- 14488 W Merrell St
- 3109 N 145th Ln Unit II
- 14475 W Merrell St
- 3013 N 145th Ln
- 14478 W Verde Ln
- 3115 N 145th Ln Unit 2
- 3004 N 145th Ave Unit II
- 3124 N 145th Ave
- 14545 W Merrell St
