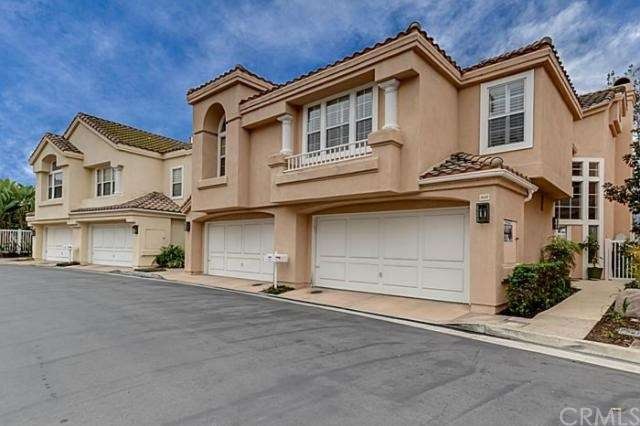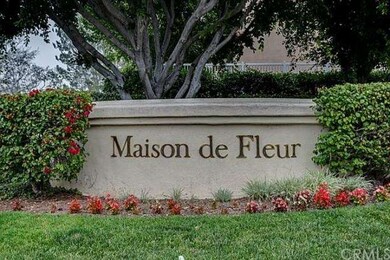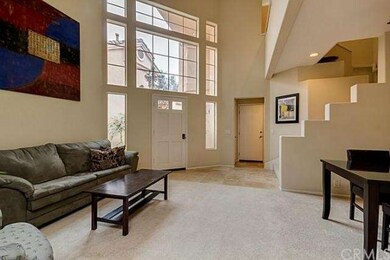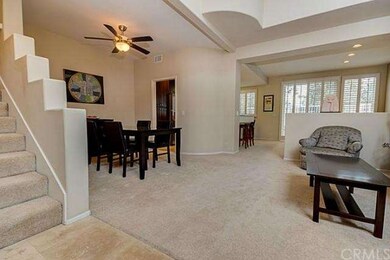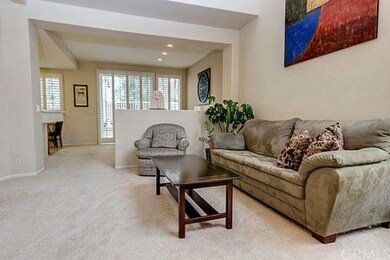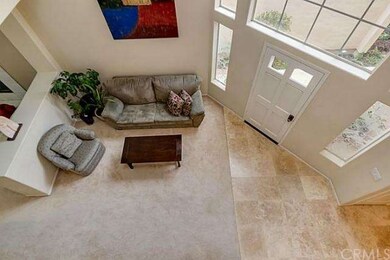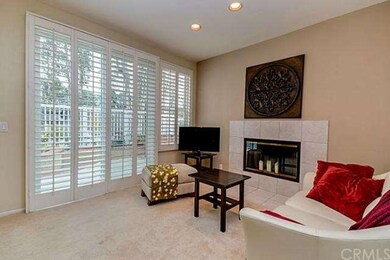
3074 Primrose Ln Fullerton, CA 92833
Coyote Hills NeighborhoodHighlights
- In Ground Spa
- Primary Bedroom Suite
- Open Floorplan
- Sonora High School Rated A
- City Lights View
- Contemporary Architecture
About This Home
As of August 2018Welcome to the beautiful community of Maison De Fleur of Fullerton.
This 3 bedroom 2.5 bath home encompasses 1680 sq. ft. of functional living. Entering you will find the Formal living room and dining rooms that are spacious and bright with natural light. Through these formal rooms you will enter the inviting fireplace accented family room that looks out into the open rear patio area and fully remodeled kitchen with dark maple cabinets, quartz counter tops, travertine flooring and new appliances. There is also a half bath on the main floor and direct access to the large two car garage with exceptional storage. Up to the second level you will find a landing that overlooks the formal living area, over-sized master suite with large bath and walk in closet that has wonderful open views to the greenbelts. You will also find on this level two large additional bedrooms, full bath and upstairs laundry. The Large open patio area has custom hardscape planters with no one behind you, great area for the barbecuing and that morning cup of coffee. This home shows pride of ownership and is a exceptional place to call home..
The community is surrounded by mature trees, walking trails and has a wonderful pool and spa area.
Last Agent to Sell the Property
Circa Properties, Inc. License #01737259 Listed on: 01/21/2015

Property Details
Home Type
- Condominium
Est. Annual Taxes
- $8,662
Year Built
- Built in 1990
Lot Details
- 1 Common Wall
- Masonry wall
- Wrought Iron Fence
- Back Yard
HOA Fees
- $190 Monthly HOA Fees
Parking
- 2 Car Direct Access Garage
- Parking Available
Home Design
- Contemporary Architecture
- Patio Home
- Slab Foundation
- Asphalt Roof
- Stucco
Interior Spaces
- 1,680 Sq Ft Home
- 2-Story Property
- Open Floorplan
- Central Vacuum
- Cathedral Ceiling
- Ceiling Fan
- Recessed Lighting
- Plantation Shutters
- Formal Entry
- Family Room with Fireplace
- Family Room Off Kitchen
- Living Room
- City Lights Views
Kitchen
- Gas Cooktop
- Dishwasher
- Stone Countertops
Flooring
- Carpet
- Tile
Bedrooms and Bathrooms
- 3 Bedrooms
- All Upper Level Bedrooms
- Primary Bedroom Suite
Laundry
- Laundry Room
- Laundry on upper level
- Washer and Gas Dryer Hookup
Pool
- In Ground Spa
- Private Pool
Additional Features
- Brick Porch or Patio
- Central Heating and Cooling System
Listing and Financial Details
- Tax Lot 1
- Tax Tract Number 11674
- Assessor Parcel Number 93283035
Community Details
Overview
- 115 Units
- Maison De Fleur Association, Phone Number (949) 450-1515
- Maintained Community
Amenities
- Community Barbecue Grill
Recreation
- Community Pool
- Community Spa
Ownership History
Purchase Details
Home Financials for this Owner
Home Financials are based on the most recent Mortgage that was taken out on this home.Purchase Details
Home Financials for this Owner
Home Financials are based on the most recent Mortgage that was taken out on this home.Purchase Details
Home Financials for this Owner
Home Financials are based on the most recent Mortgage that was taken out on this home.Purchase Details
Purchase Details
Home Financials for this Owner
Home Financials are based on the most recent Mortgage that was taken out on this home.Purchase Details
Home Financials for this Owner
Home Financials are based on the most recent Mortgage that was taken out on this home.Purchase Details
Similar Homes in Fullerton, CA
Home Values in the Area
Average Home Value in this Area
Purchase History
| Date | Type | Sale Price | Title Company |
|---|---|---|---|
| Grant Deed | $700,000 | Stewart Title | |
| Interfamily Deed Transfer | -- | Stewart Title | |
| Interfamily Deed Transfer | -- | Chicago Title Company | |
| Grant Deed | $550,000 | Chicago Title Company | |
| Interfamily Deed Transfer | -- | Chicago Title Company | |
| Grant Deed | $478,000 | Fidelity National Title Co | |
| Grant Deed | -- | Investors Title Company |
Mortgage History
| Date | Status | Loan Amount | Loan Type |
|---|---|---|---|
| Open | $400,000 | New Conventional | |
| Previous Owner | $360,000 | New Conventional | |
| Previous Owner | $382,400 | Purchase Money Mortgage | |
| Previous Owner | $469,342 | FHA | |
| Previous Owner | $20,000 | Credit Line Revolving | |
| Previous Owner | $78,622 | Unknown |
Property History
| Date | Event | Price | Change | Sq Ft Price |
|---|---|---|---|---|
| 02/27/2019 02/27/19 | Rented | $3,000 | 0.0% | -- |
| 02/15/2019 02/15/19 | Off Market | $3,000 | -- | -- |
| 02/04/2019 02/04/19 | For Rent | $3,000 | 0.0% | -- |
| 08/17/2018 08/17/18 | Rented | $3,000 | 0.0% | -- |
| 08/14/2018 08/14/18 | Sold | $700,000 | 0.0% | $407 / Sq Ft |
| 08/02/2018 08/02/18 | For Rent | $3,000 | 0.0% | -- |
| 06/25/2018 06/25/18 | For Sale | $688,800 | +25.2% | $400 / Sq Ft |
| 02/26/2015 02/26/15 | Sold | $550,000 | 0.0% | $327 / Sq Ft |
| 01/28/2015 01/28/15 | Pending | -- | -- | -- |
| 01/21/2015 01/21/15 | For Sale | $549,888 | -- | $327 / Sq Ft |
Tax History Compared to Growth
Tax History
| Year | Tax Paid | Tax Assessment Tax Assessment Total Assessment is a certain percentage of the fair market value that is determined by local assessors to be the total taxable value of land and additions on the property. | Land | Improvement |
|---|---|---|---|---|
| 2025 | $8,662 | $780,861 | $600,066 | $180,795 |
| 2024 | $8,662 | $765,550 | $588,300 | $177,250 |
| 2023 | $8,489 | $750,540 | $576,765 | $173,775 |
| 2022 | $8,356 | $735,824 | $565,456 | $170,368 |
| 2021 | $8,297 | $721,397 | $554,369 | $167,028 |
| 2020 | $8,195 | $714,000 | $548,684 | $165,316 |
| 2019 | $7,994 | $700,000 | $537,925 | $162,075 |
| 2018 | $6,613 | $580,945 | $413,045 | $167,900 |
| 2017 | $6,519 | $569,554 | $404,946 | $164,608 |
| 2016 | $6,387 | $558,387 | $397,006 | $161,381 |
| 2015 | $5,705 | $512,167 | $335,966 | $176,201 |
| 2014 | $5,687 | $502,135 | $329,385 | $172,750 |
Agents Affiliated with this Home
-
Kay Jun
K
Seller's Agent in 2019
Kay Jun
Sunny Hills Real Estate, Inc.
(714) 870-7650
41 Total Sales
-
C
Seller's Agent in 2018
Christine Park
New Star Realty & Investment
-
Jenny Nam
J
Seller Co-Listing Agent in 2018
Jenny Nam
New Star Realty & Investment
(213) 385-4989
2 in this area
381 Total Sales
-
Jeena Han

Buyer's Agent in 2018
Jeena Han
C-21 Classic Estates
(562) 397-3530
37 Total Sales
-
Tony Leocadio

Seller's Agent in 2015
Tony Leocadio
Circa Properties, Inc.
(714) 673-7363
23 Total Sales
-
Julie Kim

Buyer's Agent in 2015
Julie Kim
Coldwell Banker Best Realty
(714) 200-8764
35 Total Sales
Map
Source: California Regional Multiple Listing Service (CRMLS)
MLS Number: PW15013523
APN: 932-830-35
- 3001 Wisteria Ln
- 2245 Cheyenne Way Unit 51
- 2886 Muir Trail Dr
- 4840 Sunnybrook Ave
- 14724 Mercado Ave
- 4816 Saint Andrews Ave
- 14611 Dunnet Ave
- 4931 Saint Andrews Ave
- 14055 Santa Barbara St
- 4724 Madrid Plaza
- 13929 Highlander Rd
- 5105 Fairview Cir
- 8236 Henderson Green
- 14006 Las Puertas St
- 1600 Island Dr
- 16209 Eagleridge Ct
- 16405 Visions Dr
- 15927 Alta Vista Dr Unit D
- 5345 Kenwood Ave
- 2771 Wyckersham Place
