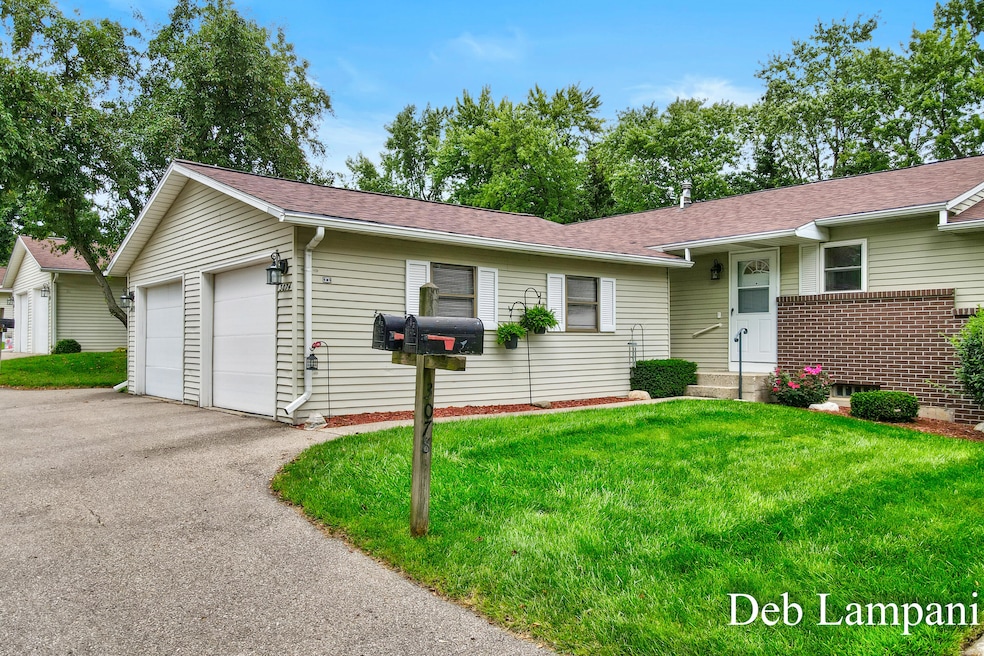
3074 Riviera Ct SE Grand Rapids, MI 49512
East Paris NeighborhoodEstimated payment $1,723/month
Highlights
- Deck
- Sun or Florida Room
- Forced Air Heating and Cooling System
- East Kentwood High School Rated A-
- 1 Car Detached Garage
- Ceiling Fan
About This Home
Don't miss this clean and move-in ready condo with plenty of updates and charm! Featuring 2 spacious bedrooms and 2 full bathrooms, this home offers comfort, style, convenience and LOW HOA fees!
Enjoy the bright 12' x 12' three-season room, perfect for relaxing or entertaining. The condo also includes a one-stall attached garage and a finished basement, providing extra living and storage space.
The kitchen and bathrooms have been recently updated,. Appliances are included—Frigidaire stainless steel refrigerator, stove, microwave, and dishwasher,—and the home boasts newer windows throughout making the transition easy for the new owner.
Located in a fabulous southeast side location, you'll love the easy access to shopping malls, the airport, a wide variety of restaurants, and so much more. Convenience truly meets comfort here!
This home is neat, well-maintained, w/ new roof and water heater. Truly a must-see for anyone looking for a move-in ready condo with modern touches.
Property Details
Home Type
- Condominium
Est. Annual Taxes
- $1,472
Year Built
- Built in 1978
HOA Fees
- $249 Monthly HOA Fees
Parking
- 1 Car Detached Garage
- Garage Door Opener
Home Design
- Asphalt Roof
- Aluminum Siding
Interior Spaces
- 1,800 Sq Ft Home
- 1-Story Property
- Ceiling Fan
- Sun or Florida Room
Kitchen
- Range
- Microwave
- Dishwasher
Flooring
- Carpet
- Vinyl
Bedrooms and Bathrooms
- 2 Main Level Bedrooms
- 2 Full Bathrooms
Laundry
- Laundry on main level
- Dryer
- Washer
Finished Basement
- Basement Fills Entire Space Under The House
- Laundry in Basement
Utilities
- Forced Air Heating and Cooling System
- Heating System Uses Natural Gas
- Natural Gas Water Heater
- High Speed Internet
- Cable TV Available
Additional Features
- Deck
- Private Entrance
Community Details
Overview
- Association fees include water, trash, snow removal, sewer, lawn/yard care
- $300 HOA Transfer Fee
- Association Phone (616) 228-4792
- East Paris Villas Condos
Pet Policy
- Pets Allowed
Map
Home Values in the Area
Average Home Value in this Area
Tax History
| Year | Tax Paid | Tax Assessment Tax Assessment Total Assessment is a certain percentage of the fair market value that is determined by local assessors to be the total taxable value of land and additions on the property. | Land | Improvement |
|---|---|---|---|---|
| 2025 | $1,231 | $99,600 | $0 | $0 |
| 2024 | $1,231 | $93,200 | $0 | $0 |
| 2023 | $1,112 | $85,200 | $0 | $0 |
| 2022 | $1,227 | $77,800 | $0 | $0 |
| 2021 | $1,202 | $68,600 | $0 | $0 |
| 2020 | $997 | $59,200 | $0 | $0 |
| 2019 | $1,174 | $56,900 | $0 | $0 |
| 2018 | $1,695 | $47,300 | $0 | $0 |
| 2017 | $1,610 | $41,700 | $0 | $0 |
| 2016 | $1,571 | $37,100 | $0 | $0 |
| 2015 | $1,533 | $37,100 | $0 | $0 |
| 2013 | -- | $27,400 | $0 | $0 |
Property History
| Date | Event | Price | Change | Sq Ft Price |
|---|---|---|---|---|
| 08/30/2025 08/30/25 | Pending | -- | -- | -- |
| 08/24/2025 08/24/25 | For Sale | $249,900 | -- | $139 / Sq Ft |
Mortgage History
| Date | Status | Loan Amount | Loan Type |
|---|---|---|---|
| Closed | $105,000 | Unknown | |
| Closed | $103,125 | FHA |
Similar Homes in Grand Rapids, MI
Source: Southwestern Michigan Association of REALTORS®
MLS Number: 25043131
APN: 41-18-14-278-006
- 3025 Poplar Creek Dr SE Unit 104
- 4340 Brookmere Dr SE
- 3380 Pine Meadow Dr SE Unit 201
- 2502 Bluff Meadows Dr SE
- 4223 Burton St SE
- 3075 Creek Way Ct SE
- 3230 Oxford Dr SE
- 4496 Shiloh Way SE
- 2045 Forest Hill Ave SE
- 2310 Radcliff Village Dr SE Unit 6
- 1950 Hidden Oak Ct SE
- 1940 Observatory Ave SE
- 2769 Paddington Dr SE
- 2731 32nd St SE
- 2471 Highridge Ln SE
- 2702 Mulford Dr SE
- 2743 Mulford Dr SE
- 3041 Meadow Way St SE
- 2376 Bob White Ct SE
- 2245 Ridgewood Ave SE






