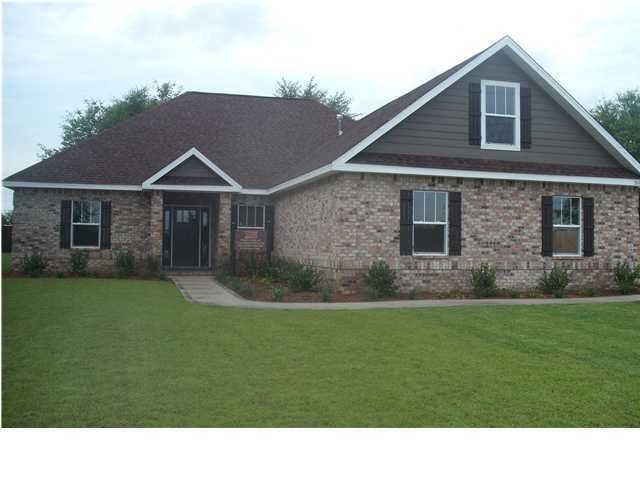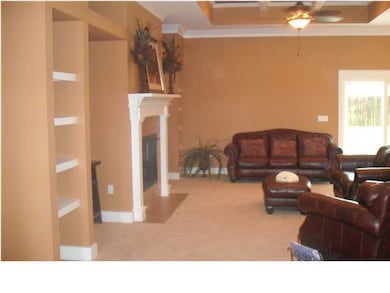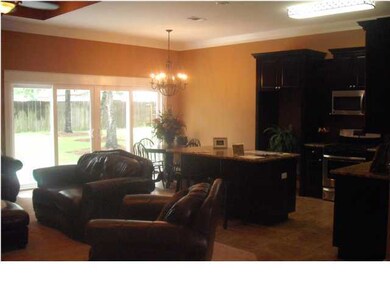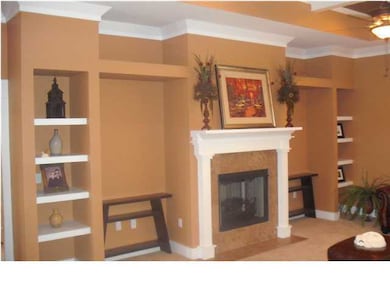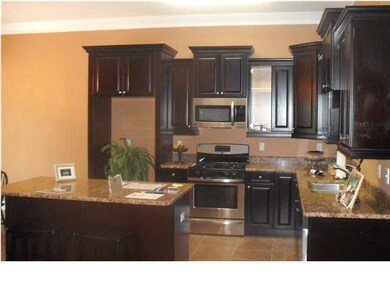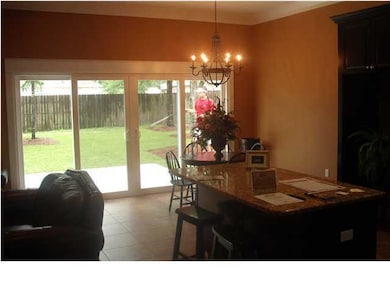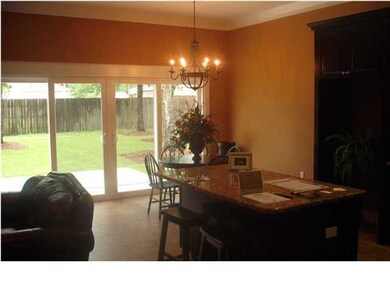
3074 Tew Ave Crestview, FL 32539
Highlights
- Lake View
- Cathedral Ceiling
- Home Office
- Contemporary Architecture
- Great Room
- Walk-In Pantry
About This Home
As of June 2018''THE HOUSE THAT FACEBOOK BUILT'' CUSTOM BUILT HOME OVERLOOKING THE LAKE IS A 2012 PARADE OF HOMES WINNER BY TEW CONSTRUCTION...THIS FOUR BEDROOM THREE BATH SPLIT FLOOR PLAN HOME WILL TAKE YOUR BREATH AWAY AS YOU ENTER. THE FOUR CROWN STACKED TREY CEILINGS ARE SIMPLY GORGEOUS. THE KITCHEN AND DINING ROOM HAVE ELEGANT 10ft CEILINGS. IF YOU LIKE ENTERTAINING, YOUR HOME WILL BE THE TALK OF THE TOWN. THE FAMILY ROOM HAS A BEAUTIFUL GAS FIREPLACE WITH A CUSTOM BUILT MANTLE.YOU WILL LOVE THE SLIDING GLASS DOORS THAT OPEN IN THE MIDDLE. THE MASTER SUITE IS LARGE AND HAS A BEAUTIFUL TREY CEILING. THE MASTER BATH IS A WOMAN'S DREAM, BOASTING A LARGE JACUZZI TUB WITH A MARBLE SHOWER WITH BENCH SEAT AND SEPARATE VANITIES. THE BATH, KITCHEN, AND LAUNDRY HAVE 18'' CUSTOM TILE. CLOSET SPACE IS VERY GENEROUS IN ALL THE ROOMS. ARE YOU PASSIONATE ABOUT OPEN LIVING SPACE BUT DETERMINED TO HAVE YOUR OWN PRIVATE SPACES? THEN THIS IS YOUR DREAM HOME. THE GREAT ROOM FLOWS SEAMLESSLY INTO THE INFORMAL KITCHEN AREA AND HAS THE BEST DESIGNED CUSTOM KITCHEN & CABINETS. THE SPACIOUS PANTRY, UPGRADED ENERGY EFFICIENT APPLIANCES WITH OPTION OF GAS STOVE MAKE THIS HOME VERY DESIREABLE. THE FOURTH BEDROOM AND BATH IS LOCATED UPSTAIRS MAKING IT PERFECT FOR A TEENAGER OR A MAN CAVE. THE PERFECTLY LEVEL YARD IS GORGEOUS WITH A LAKE VIEW AND IS PROFESSIONALLY LAND SCAPED WITH A SPRINKLER SYSTEM. CALL TODAY FOR A VIEWING. THIS HOME WILL NOT LAST LONG!!!!!!!!!!!!
Home Details
Home Type
- Single Family
Est. Annual Taxes
- $2,348
Year Built
- Built in 2012 | Under Construction
Lot Details
- Back Yard Fenced
- Sprinkler System
- Property is zoned County, Resid Single
Parking
- 2 Car Garage
- Automatic Garage Door Opener
Home Design
- Contemporary Architecture
- Brick Exterior Construction
Interior Spaces
- 2,678 Sq Ft Home
- 1-Story Property
- Shelving
- Crown Molding
- Cathedral Ceiling
- Ceiling Fan
- Recessed Lighting
- Gas Fireplace
- Double Pane Windows
- Great Room
- Dining Area
- Home Office
- Lake Views
- Pull Down Stairs to Attic
Kitchen
- Breakfast Bar
- Walk-In Pantry
- Electric Oven or Range
- Cooktop
- Microwave
- Dishwasher
- Kitchen Island
- Disposal
Flooring
- Wall to Wall Carpet
- Tile
Bedrooms and Bathrooms
- 5 Bedrooms
- Split Bedroom Floorplan
- 3 Full Bathrooms
- Dual Vanity Sinks in Primary Bathroom
- Separate Shower in Primary Bathroom
- Garden Bath
Laundry
- Laundry Room
- Exterior Washer Dryer Hookup
Home Security
- Fire and Smoke Detector
- Fire Sprinkler System
Schools
- Walker Elementary School
- Shoal River Middle School
- Crestview High School
Utilities
- Central Heating and Cooling System
- Electric Water Heater
- Septic Tank
- Phone Available
- Cable TV Available
Community Details
- Heritage Hills Unit 1 Subdivision
- Building Fire Alarm
Listing and Financial Details
- Assessor Parcel Number 10-3N-23-0000-0002-001P
Ownership History
Purchase Details
Purchase Details
Home Financials for this Owner
Home Financials are based on the most recent Mortgage that was taken out on this home.Purchase Details
Home Financials for this Owner
Home Financials are based on the most recent Mortgage that was taken out on this home.Purchase Details
Home Financials for this Owner
Home Financials are based on the most recent Mortgage that was taken out on this home.Similar Homes in Crestview, FL
Home Values in the Area
Average Home Value in this Area
Purchase History
| Date | Type | Sale Price | Title Company |
|---|---|---|---|
| Special Warranty Deed | $100 | None Listed On Document | |
| Warranty Deed | $275,000 | The Main Street Land Title C | |
| Interfamily Deed Transfer | -- | The Main Street Land Title C | |
| Warranty Deed | $273,400 | Attorney |
Mortgage History
| Date | Status | Loan Amount | Loan Type |
|---|---|---|---|
| Previous Owner | $177,187 | VA | |
| Previous Owner | $166,500 | Future Advance Clause Open End Mortgage |
Property History
| Date | Event | Price | Change | Sq Ft Price |
|---|---|---|---|---|
| 06/23/2019 06/23/19 | Off Market | $273,400 | -- | -- |
| 06/25/2018 06/25/18 | Sold | $275,000 | 0.0% | $104 / Sq Ft |
| 05/08/2018 05/08/18 | Pending | -- | -- | -- |
| 05/08/2018 05/08/18 | For Sale | $275,000 | +0.6% | $104 / Sq Ft |
| 10/29/2012 10/29/12 | Sold | $273,400 | 0.0% | $102 / Sq Ft |
| 06/21/2012 06/21/12 | Pending | -- | -- | -- |
| 02/15/2012 02/15/12 | For Sale | $273,400 | -- | $102 / Sq Ft |
Tax History Compared to Growth
Tax History
| Year | Tax Paid | Tax Assessment Tax Assessment Total Assessment is a certain percentage of the fair market value that is determined by local assessors to be the total taxable value of land and additions on the property. | Land | Improvement |
|---|---|---|---|---|
| 2024 | $2,348 | $276,390 | -- | -- |
| 2023 | $2,348 | $268,340 | $0 | $0 |
| 2022 | $2,294 | $260,524 | $0 | $0 |
| 2021 | $2,301 | $252,936 | $0 | $0 |
| 2020 | $2,283 | $249,444 | $0 | $0 |
| 2019 | $2,264 | $243,836 | $24,885 | $218,951 |
| 2018 | $2,981 | $273,838 | $0 | $0 |
| 2017 | $2,890 | $259,554 | $0 | $0 |
| 2016 | $2,825 | $255,364 | $0 | $0 |
| 2015 | $2,728 | $237,941 | $0 | $0 |
| 2014 | $2,763 | $237,859 | $0 | $0 |
Agents Affiliated with this Home
-
Paula Sherman

Seller's Agent in 2018
Paula Sherman
ERA American Real Estate
(850) 218-0537
283 Total Sales
-
Karen Grimmer
K
Seller Co-Listing Agent in 2018
Karen Grimmer
ERA American Real Estate
(850) 699-0492
166 Total Sales
-
Kathy Wilhelm

Buyer's Agent in 2018
Kathy Wilhelm
ERA American Real Estate
(850) 423-5005
77 Total Sales
-
Angela Gainer

Seller's Agent in 2012
Angela Gainer
LPT Realty LLC
(850) 259-2085
67 Total Sales
Map
Source: Emerald Coast Association of REALTORS®
MLS Number: 572041
APN: 10-3N-23-0000-0002-001R
- 3069 Stamps Ave
- 3200 Oxmore Dr
- 3204 Oxmore Dr
- 5378 Wyndell Cir
- 5372 Wyndell Cir
- 5330 Wyndell Cir
- 5343 Wyndell Cir
- 3208 Oxmore Dr
- 5342 Wyndell Cir
- 5445 Jenee Ct
- 5428 Jenee Ct
- 5442 Jenee Ct
- 5362 Woodland St
- 5362 Wyndell Cir
- 3159 Forrest Ave
- 3156 Forrest Ave
- 5448 Jenee Ct
- 5456 Jenee Ct
- 5358 Cox Ln
- 5523 Aurora Dr
