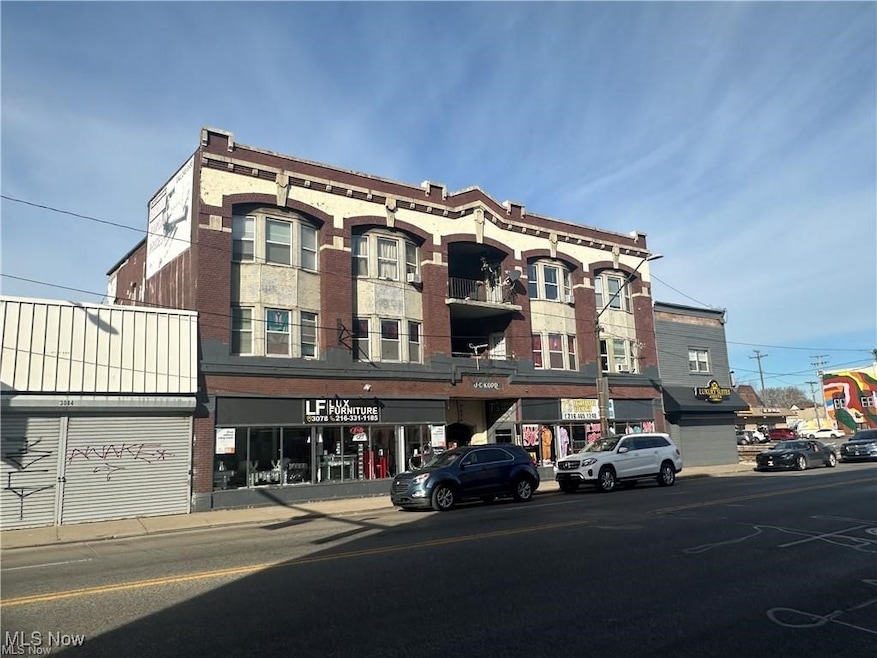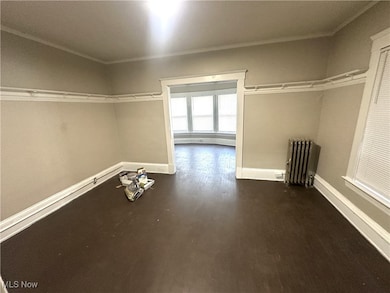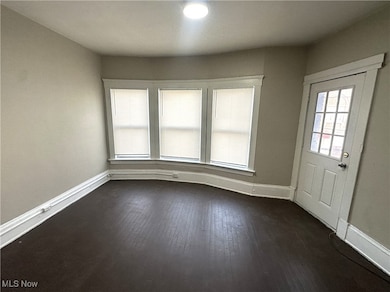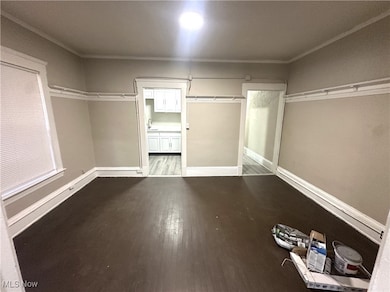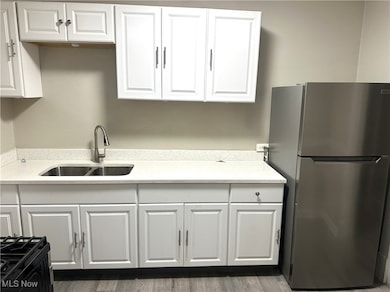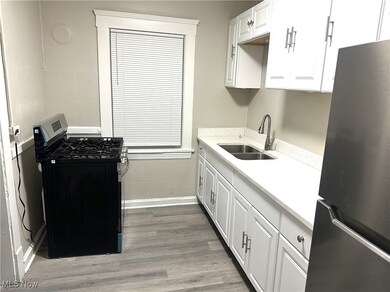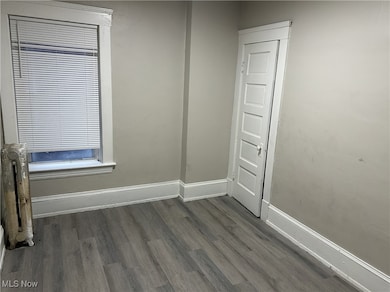
3074 W 25th St Unit 2 Cleveland, OH 44113
Near West Side NeighborhoodHighlights
- 0.19 Acre Lot
- Double Pane Windows
- High-Rise Condominium
- Balcony
- Hot Water Heating System
About This Home
Wonderfully remodeled two bedroom apartment on West 25th St north of Clark Ave walking distance from the upcoming CentroVilla25 market with great freeway access and a short jaunt to Ohio City, Metro Health Campus and much more! New IKEA kitchen with granite counters and new appliances, fully remodeled bathroom with tiled tub surround, new tub, vanity, fixtures, etc., new fixtures throughout. $50 additional fee for heat, water, sewer, and trash.
Listing Agent
Berkshire Hathaway HomeServices Professional Realty Brokerage Email: clientcare@taskteamcle.com, 216-276-1626 License #2005006382 Listed on: 11/22/2025

Property Details
Home Type
- Apartment
Est. Annual Taxes
- $19,673
Year Built
- Built in 1905
Home Design
- Entry on the 2nd floor
Interior Spaces
- 3-Story Property
- Double Pane Windows
- Window Treatments
- Range
Bedrooms and Bathrooms
- 1 Main Level Bedroom
- 1 Full Bathroom
Utilities
- No Cooling
- Radiator
- Hot Water Heating System
Additional Features
- Balcony
- 8,281 Sq Ft Lot
Listing and Financial Details
- Tenant pays for electricity
- The owner pays for gas, heat, hot water, sewer, trash collection, water
- Negotiable Lease Term
- Assessor Parcel Number 007-27-024
Community Details
Overview
- High-Rise Condominium
- Stone Subdivision
Amenities
- No Laundry Facilities
Map
About the Listing Agent

Seth Task has been a licensed real estate agent since 2005 and is currently a REALTOR® with BHHS Professional Realty where he leads The Task Team. Over nearly two decades, his team has closed over 2,200 residential and commercial transactions serving over 50 local communities throughout the Greater Cleveland, Ohio area.
He has played and continues to play active roles in local, state, and national REALTOR® associations as an industry leader. Mr. Task served as President of the Akron
Seth's Other Listings
Source: MLS Now
MLS Number: 5172819
APN: 007-27-024
- 3112 W 30th St
- 3129 W 31st St
- 3145 Scranton Rd
- 3074 Erin Ave
- 1717 Clark Ave
- 2973 Scranton Rd
- 3190 Scranton Rd
- 3131 Seymour Ave
- 3187 W 32nd St
- 3133 W 17th St
- 2943 W 17th St
- 2602 Vega Ave
- 2608 Vega Ave
- V/L W 16th St
- 3024 Vega Ave
- 1930 Brainard Ave
- 3007 Barber Ave
- 3273 & 3271 W 23rd Place
- 3219 W 33rd St
- 2700 Barber Ave
- 3118 W 30th St Unit 1/DN
- 3118 W 30th St Unit 2/UP
- 2901 Wade Ave Unit 3
- 2801 Barber Ave
- 3307 Scranton Rd
- 1825 Clover Ave Unit 2
- 1726 Starkweather Ave
- 2716 W 14th St
- 2461 W 25th St
- 3507 Carlyle Ave Unit 3
- 1851 Brevier Ave
- 3356 W 33rd St Unit 2
- 3356 W 33rd St Unit 1
- 1812 Brevier Ave
- 3209 Trowbridge Ave
- 2670 W 41st St Unit 1
- 2306 W 17th St
- 3117 Hancock Ave
- 2813 Marvin Ave Unit 2
- 2322 Scranton Rd
