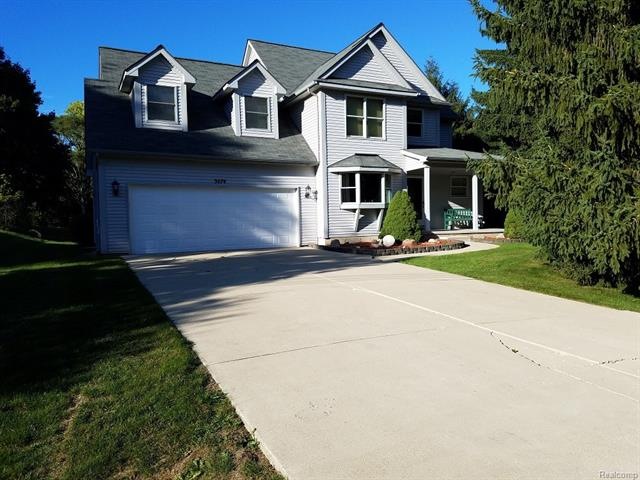
$275,000
- 2 Beds
- 2 Baths
- 1,245 Sq Ft
- 30 Cloverport Ave
- Rochester Hills, MI
Welcome to this charming, fully updated bungalow! This cozy 2-bedroom, 2-bath home offers 1,245 square feet of comfortable living space and is just minutes from Downtown Rochester—without the added cost of village taxes. If you love the outdoors, you’ll appreciate being so close to the scenic Paint Creek and Clinton River trails. Plus, it's located in the highly sought-after Rochester school
Anthony Djon Anthony Djon Luxury Real Estate
