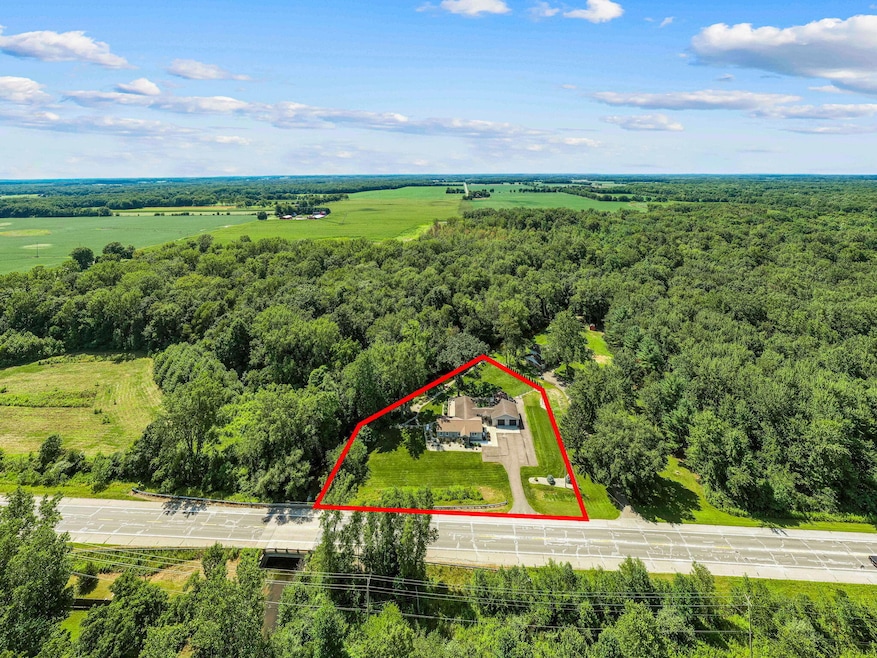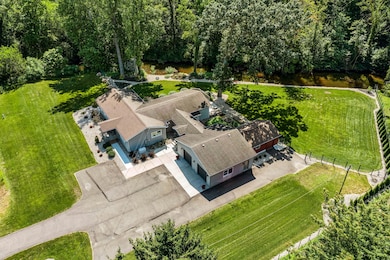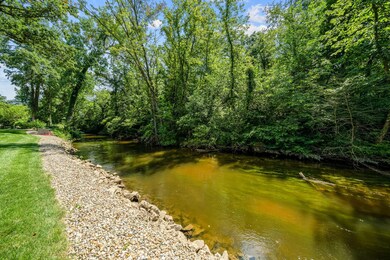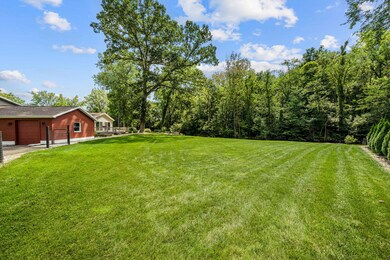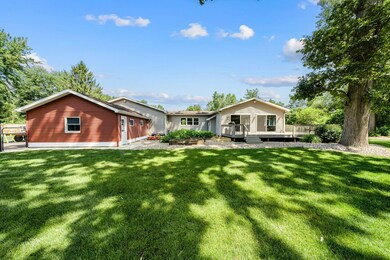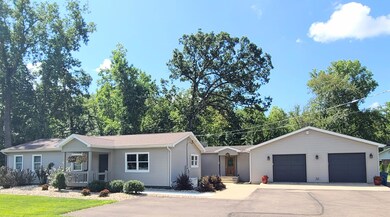
30749 M 62 W Dowagiac, MI 49047
Highlights
- Private Waterfront
- Deck
- Main Floor Bedroom
- 1.32 Acre Lot
- Wood Flooring
- Porch
About This Home
As of September 2024Fantastic Spacious Ranch with Beautifully landscaped grounds. Bordered by the Dowagiac Creek on the back and side yard. Level lot with fenced back yard.
Original home rebuilt from studs up with roomy and light filled Additions built in 2007. Enter the welcoming foyer and feel at home! Kitchen with granite counters and a walk in pantry. Laundry room just off the kitchen can double as a Butler's Pantry.
The Living room has slider doors to the encompassing deck and a gas fireplace. The Dining area is steps from the kitchen, as well as a home office area. Large Main level ensuite bedroom. Two additional bedrooms. An attached oversized two car garage features room for more storage. A Work Shop with heat and A/C. Pump for Lawn Irrigation at Creek. Expanded Paved Parking. Many Extras!
Last Agent to Sell the Property
Cressy & Everett Real Estate License #6506041176 Listed on: 07/15/2024

Home Details
Home Type
- Single Family
Est. Annual Taxes
- $1,918
Year Built
- Built in 1960
Lot Details
- 1.32 Acre Lot
- Private Waterfront
- 381 Feet of Waterfront
- Shrub
- Level Lot
- Garden
- Back Yard Fenced
Parking
- 2 Car Attached Garage
- Front Facing Garage
- Side Facing Garage
- Garage Door Opener
Home Design
- Shingle Roof
- Composition Roof
- Vinyl Siding
Interior Spaces
- 2,206 Sq Ft Home
- 1-Story Property
- Gas Log Fireplace
- Insulated Windows
- Window Treatments
- Window Screens
- Family Room with Fireplace
- Living Room
- Dining Area
- Water Views
Kitchen
- Range
- Microwave
- Freezer
Flooring
- Wood
- Carpet
- Ceramic Tile
Bedrooms and Bathrooms
- 3 Main Level Bedrooms
- En-Suite Bathroom
- Bathroom on Main Level
- 2 Full Bathrooms
Laundry
- Laundry Room
- Laundry on main level
- Dryer
- Washer
Basement
- Partial Basement
- Sump Pump
Accessible Home Design
- Accessible Bedroom
- Doors with lever handles
- Doors are 36 inches wide or more
Outdoor Features
- Water Access
- Deck
- Porch
Utilities
- Forced Air Heating and Cooling System
- Heating System Uses Propane
- Heating System Powered By Leased Propane
- Power Generator
- Propane
- Well
- Electric Water Heater
- Water Softener is Owned
- Septic System
- Phone Available
Ownership History
Purchase Details
Purchase Details
Similar Homes in Dowagiac, MI
Home Values in the Area
Average Home Value in this Area
Purchase History
| Date | Type | Sale Price | Title Company |
|---|---|---|---|
| Interfamily Deed Transfer | -- | None Available | |
| Interfamily Deed Transfer | -- | None Available |
Mortgage History
| Date | Status | Loan Amount | Loan Type |
|---|---|---|---|
| Closed | $104,157 | Unknown | |
| Closed | $100,000 | Unknown |
Property History
| Date | Event | Price | Change | Sq Ft Price |
|---|---|---|---|---|
| 09/06/2024 09/06/24 | Sold | $375,000 | -3.6% | $170 / Sq Ft |
| 07/30/2024 07/30/24 | Price Changed | $389,000 | -1.5% | $176 / Sq Ft |
| 07/15/2024 07/15/24 | For Sale | $395,000 | -- | $179 / Sq Ft |
Tax History Compared to Growth
Tax History
| Year | Tax Paid | Tax Assessment Tax Assessment Total Assessment is a certain percentage of the fair market value that is determined by local assessors to be the total taxable value of land and additions on the property. | Land | Improvement |
|---|---|---|---|---|
| 2021 | -- | $0 | $0 | $0 |
| 2020 | $0 | $0 | $0 | $0 |
| 2019 | $1,732 | $98,800 | $0 | $0 |
| 2018 | $677 | $86,200 | $0 | $0 |
| 2017 | $663 | $86,600 | $0 | $0 |
| 2016 | $657 | $71,600 | $0 | $0 |
| 2015 | -- | $65,300 | $0 | $0 |
| 2011 | -- | $67,300 | $0 | $0 |
Agents Affiliated with this Home
-
Sheree Slott

Seller's Agent in 2024
Sheree Slott
Cressy & Everett Real Estate
(269) 424-5500
18 in this area
33 Total Sales
-
Julie Capron

Buyer's Agent in 2024
Julie Capron
The Collective Home Group
(269) 357-3525
2 in this area
121 Total Sales
Map
Source: Southwestern Michigan Association of REALTORS®
MLS Number: 24036155
APN: 14-110-003-071-20
- 55946 California Rd
- 56600 M-51 S
- 29460 Michigan 62
- 56777 M-51 S
- 57156 S M 51
- 56453 Michigan 51
- 56631 Lyle Dr
- 107 Miller St
- VL Walnut St
- 55772 Indian Lake Rd
- 400 S Lowe St
- 104 S Lowe St
- 425 Chestnut St
- 432 Chestnut St
- 55586 Indian Lake Rd
- 50479 Delling Dr
- 208 Halstead St
- 402 Michigan Ave
- 33160 Hunt Dr
- 33074 Hunt Dr
