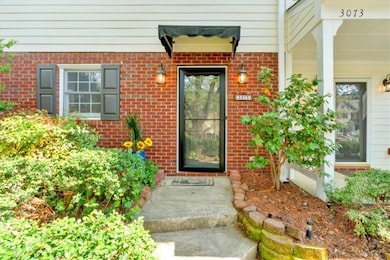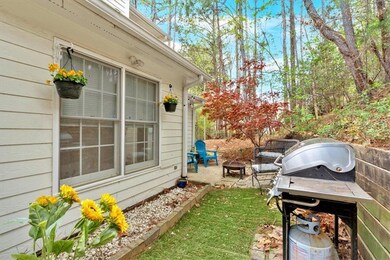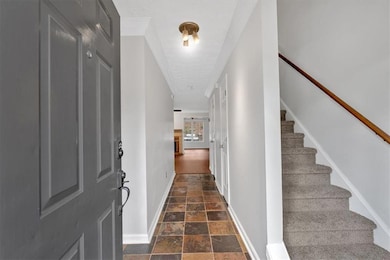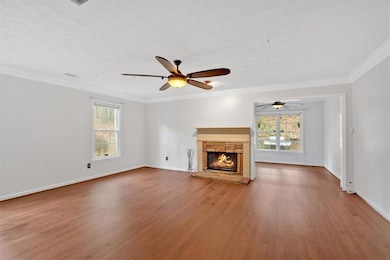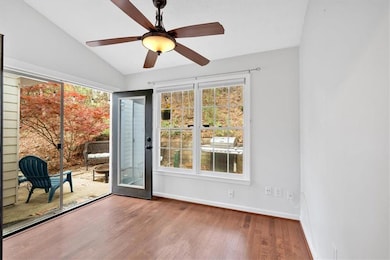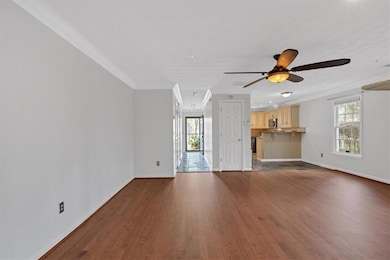Spring is in full bloom—and this ALPHARETTA TOWNHOME puts you right in the HEART of it all! Just MINUTES from Avalon, Downtown Alpharetta, Wills Park, and top-rated schools, you'll enjoy effortless access to shopping, dining, parks, and more! This community includes SWIM, TENNIS, and nearby TRAILS, offering a great balance of activity and connection. This END-UNIT features a flowing layout with extra green space along the side of the home—ideal for pets, play, or a little more room to enjoy outside. The kitchen showcases warm-toned cabinetry with classic detailing and GRANITE COUNTERTOPS. It opens directly to the living room with a wood-burning FIREPLACE, creating a main level that feels welcoming and comfortable. Just off the living room is a cozy SUNROOM sitting area, perfect for a small home office, reading nook, or creative space with direct access to your own PRIVATE BACK PATIO—perfect for morning coffee, weekend grilling, or unwinding with a glass of wine under the trees and evening sky. BRAND NEW FRESH CARPET leads you upstairs, where you'll find three full bedrooms and additional bathrooms. The primary suite features vaulted ceilings and a private ENSUITE, creating a bright and relaxing retreat, while the two additional bedrooms are perfect for guests, kids, creative space, or a home office—whatever fits your next chapter. This MOVE-IN READY home checks ALL the boxes for LOCATION, LAYOUT, and LIFESTYLE in one of Alpharetta’s MOST DESIRABLE communities! **Sellers offering up to $500 towards a HOME WARRANTY of the BUYER'S CHOICE!** *NEW ROOF 2022* - *ALL SIDING Repaired/Painted 2022*


