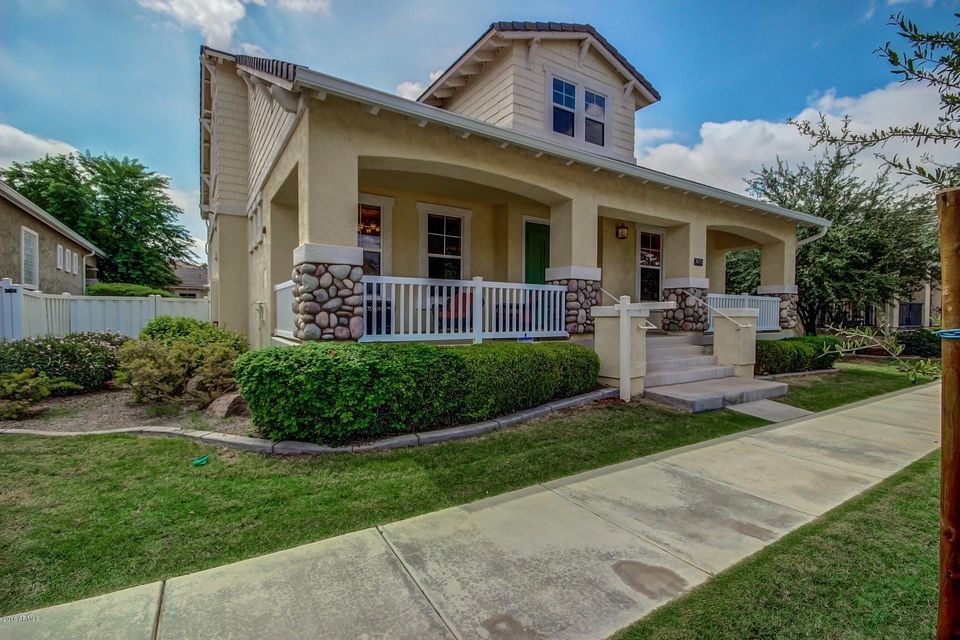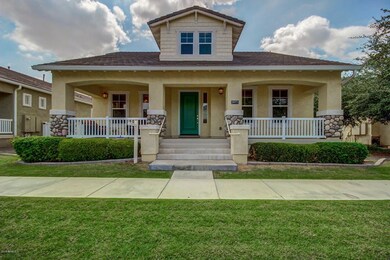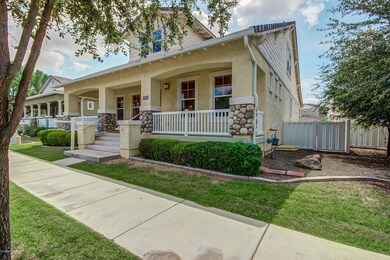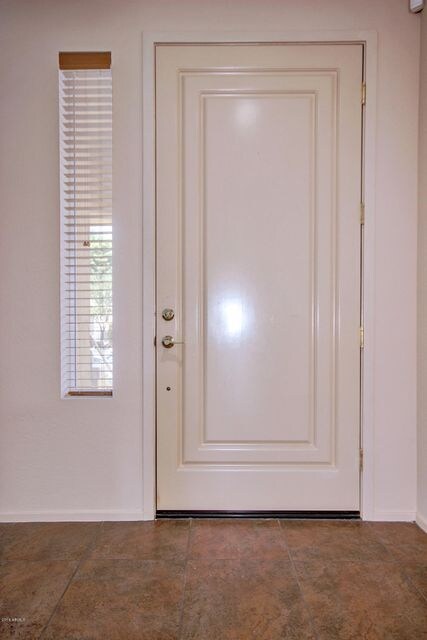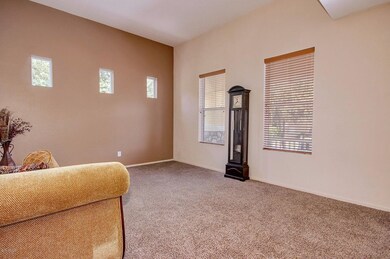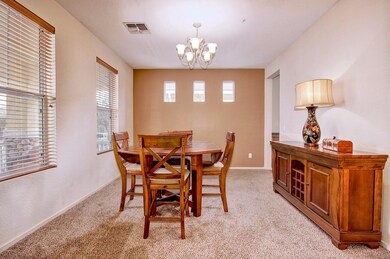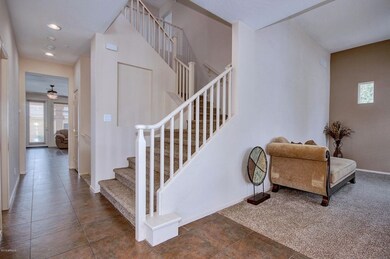
3075 E Agritopia Loop N Gilbert, AZ 85296
Agritopia NeighborhoodHighlights
- Heated Spa
- Clubhouse
- Tennis Courts
- Higley Traditional Academy Rated A
- Private Yard
- Covered patio or porch
About This Home
As of April 2024REDUCED $50,000 from original Welcome to Agritopia, where the lifestyle will impact you as much as the homes. What better way to start living the dream then calling this fabulous property, HOME! Meticulously maintained, enhanced with upgrades, this versatile BASEMENT floor plan can accommodate & enhance a large family or those who just want it all. Walking distance to the community center, awaits endless opportunities to live the Agritopia life to its fullest: The club house, community gym, Heated Pool & SPA, Tennis Courts & more! The backyard has a lovely deck that overlooks the grassy yard - a perfect place for the kids to play! Lovingly cared for and it shows!Quick Access To:
202 Freeway,Shopping (San Tan Mall etc.) Entertainment Coffee House
Community Garden
Generations at Agritopia
Learn More About AGRITOPA As Presented By
NBC NEWS
(Copy and paste this link into your browser)http://www.nbcnews.com/nightly-news/how-agritopia-serves-farm-table-living-arizona-n349001--
Last Agent to Sell the Property
West USA Realty License #SA032750000 Listed on: 09/09/2016

Home Details
Home Type
- Single Family
Est. Annual Taxes
- $3,205
Year Built
- Built in 2007
Lot Details
- 8,370 Sq Ft Lot
- Front and Back Yard Sprinklers
- Sprinklers on Timer
- Private Yard
- Grass Covered Lot
Parking
- 3 Car Garage
- Side or Rear Entrance to Parking
- Garage Door Opener
Home Design
- Wood Frame Construction
- Tile Roof
- Stucco
Interior Spaces
- 4,688 Sq Ft Home
- 2-Story Property
- Ceiling Fan
- Double Pane Windows
- Solar Screens
- Family Room with Fireplace
- Finished Basement
- Basement Fills Entire Space Under The House
Kitchen
- Eat-In Kitchen
- Built-In Microwave
- Dishwasher
- Kitchen Island
Flooring
- Carpet
- Tile
Bedrooms and Bathrooms
- 7 Bedrooms
- Walk-In Closet
- Primary Bathroom is a Full Bathroom
- 3.5 Bathrooms
- Dual Vanity Sinks in Primary Bathroom
- Bathtub With Separate Shower Stall
Laundry
- Laundry in unit
- Washer and Dryer Hookup
Pool
- Heated Spa
- Heated Pool
Outdoor Features
- Balcony
- Covered patio or porch
- Playground
Schools
- Higley Traditional Academy Elementary School
- Cooley Middle School
- Williams Field High School
Utilities
- Refrigerated Cooling System
- Zoned Heating
- Heating System Uses Natural Gas
- High Speed Internet
- Cable TV Available
Listing and Financial Details
- Tax Lot 345
- Assessor Parcel Number 304-28-675
Community Details
Overview
- Property has a Home Owners Association
- Aam Association, Phone Number (602) 957-9191
- Built by SCOTT
- Agritopia Phase 3 Subdivision
Amenities
- Clubhouse
- Recreation Room
Recreation
- Tennis Courts
- Community Playground
- Heated Community Pool
- Community Spa
- Bike Trail
Ownership History
Purchase Details
Home Financials for this Owner
Home Financials are based on the most recent Mortgage that was taken out on this home.Purchase Details
Home Financials for this Owner
Home Financials are based on the most recent Mortgage that was taken out on this home.Purchase Details
Home Financials for this Owner
Home Financials are based on the most recent Mortgage that was taken out on this home.Similar Homes in Gilbert, AZ
Home Values in the Area
Average Home Value in this Area
Purchase History
| Date | Type | Sale Price | Title Company |
|---|---|---|---|
| Warranty Deed | $1,400,000 | Wfg National Title Insurance C | |
| Warranty Deed | $480,000 | American Title Service Agenc | |
| Special Warranty Deed | $609,090 | Security Title Agency Inc |
Mortgage History
| Date | Status | Loan Amount | Loan Type |
|---|---|---|---|
| Open | $50,000 | Credit Line Revolving | |
| Open | $1,000,000 | New Conventional | |
| Previous Owner | $452,000 | New Conventional | |
| Previous Owner | $424,000 | New Conventional | |
| Previous Owner | $424,100 | New Conventional | |
| Previous Owner | $215,000 | New Conventional | |
| Previous Owner | $211,675 | Unknown | |
| Previous Owner | $196,000 | New Conventional |
Property History
| Date | Event | Price | Change | Sq Ft Price |
|---|---|---|---|---|
| 04/30/2024 04/30/24 | Sold | $1,400,000 | 0.0% | $299 / Sq Ft |
| 02/12/2024 02/12/24 | Pending | -- | -- | -- |
| 01/29/2024 01/29/24 | Price Changed | $1,400,000 | -1.8% | $299 / Sq Ft |
| 01/14/2024 01/14/24 | Price Changed | $1,425,000 | -6.6% | $304 / Sq Ft |
| 01/11/2024 01/11/24 | Price Changed | $1,525,000 | 0.0% | $325 / Sq Ft |
| 01/11/2024 01/11/24 | For Sale | $1,525,000 | -4.7% | $325 / Sq Ft |
| 01/10/2024 01/10/24 | Off Market | $1,600,000 | -- | -- |
| 12/29/2023 12/29/23 | For Sale | $1,600,000 | +233.3% | $341 / Sq Ft |
| 04/22/2017 04/22/17 | Sold | $480,000 | -4.0% | $102 / Sq Ft |
| 03/04/2017 03/04/17 | Pending | -- | -- | -- |
| 02/18/2017 02/18/17 | Price Changed | $500,000 | -2.9% | $107 / Sq Ft |
| 02/02/2017 02/02/17 | Price Changed | $515,000 | -2.8% | $110 / Sq Ft |
| 11/19/2016 11/19/16 | Price Changed | $530,000 | -2.4% | $113 / Sq Ft |
| 10/21/2016 10/21/16 | Price Changed | $543,000 | -1.3% | $116 / Sq Ft |
| 09/09/2016 09/09/16 | For Sale | $550,000 | -- | $117 / Sq Ft |
Tax History Compared to Growth
Tax History
| Year | Tax Paid | Tax Assessment Tax Assessment Total Assessment is a certain percentage of the fair market value that is determined by local assessors to be the total taxable value of land and additions on the property. | Land | Improvement |
|---|---|---|---|---|
| 2025 | $4,144 | $49,631 | -- | -- |
| 2024 | $4,148 | $47,267 | -- | -- |
| 2023 | $4,148 | $74,810 | $14,960 | $59,850 |
| 2022 | $3,961 | $59,710 | $11,940 | $47,770 |
| 2021 | $4,015 | $55,070 | $11,010 | $44,060 |
| 2020 | $4,082 | $51,380 | $10,270 | $41,110 |
| 2019 | $3,942 | $47,660 | $9,530 | $38,130 |
| 2018 | $3,796 | $44,980 | $8,990 | $35,990 |
| 2017 | $3,649 | $39,800 | $7,960 | $31,840 |
| 2016 | $3,701 | $39,430 | $7,880 | $31,550 |
| 2015 | $3,205 | $38,570 | $7,710 | $30,860 |
Agents Affiliated with this Home
-

Seller's Agent in 2024
Cheryl Riley
American Allstar Realty
(310) 709-5427
8 in this area
86 Total Sales
-
S
Buyer's Agent in 2024
Stacy Kokes
West USA Realty
-

Seller's Agent in 2017
Todd Lober
West USA Realty
(480) 363-6738
56 Total Sales
-
C
Buyer's Agent in 2017
Cesar Davis
HomeSmart
(602) 909-1898
3 Total Sales
Map
Source: Arizona Regional Multiple Listing Service (ARMLS)
MLS Number: 5494936
APN: 304-28-675
- 3111 E Hobart St
- 3037 E Hobart St
- 1482 S Banning St
- 3006 E Agritopia Loop N
- 2997 E Agritopia Loop N
- 1319 S Minneola Ln
- 1324 S Banning St
- 1306 S Minneola Ln
- 3085 E Camellia Dr
- 3115 E Camellia Dr
- 3030 E Camellia Dr
- 3281 E Sheffield Rd
- 1528 S Malabar Ln
- 3341 E Windsor Dr
- 1422 S Colt Dr
- 2935 E Cathy Dr
- 2865 E Cathy Dr
- 2862 E Megan St
- 2940 E Cathy Dr
- 2774 E Valencia St
