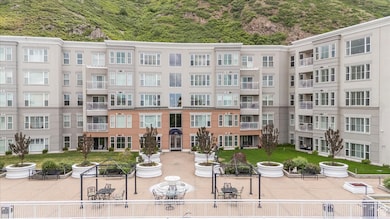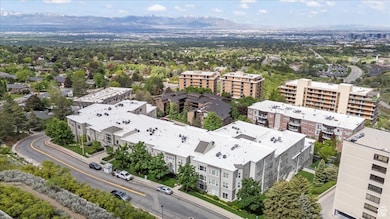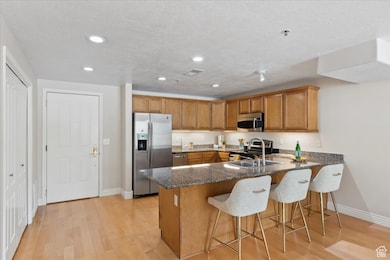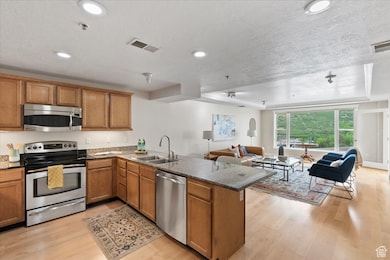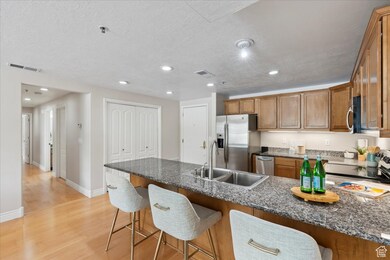
The Presidential Club Condos 3075 E Kennedy Dr Unit 504 Salt Lake City, UT 84108
East Bench NeighborhoodEstimated payment $4,182/month
Highlights
- Mountain View
- Clubhouse
- Hydromassage or Jetted Bathtub
- Indian Hills Elementary School Rated A
- Wood Flooring
- Den
About This Home
Showings start 5/17/25. Enjoy the perfect blend of urban convenience and outdoor adventure in this beautifully situated Presidential Club condo near Emigration Canyon. Just minutes from the University of Utah and downtown Salt Lake City, this spacious home offers breathtaking views and a thoughtfully designed open-concept layout. Inside, you'll find large living areas with warm wood floors, expansive windows, and a flexible floor plan. Covered patio and additional enclosed sunroom-ideal for a home office or reading nook-add valuable living space. The formal dining area could easily be converted into a third bedroom to suit your needs. The condo is always quiet and very convenient as there are no neighbors above or adjacent. It is an end top floor unit. You are right next to the South elevator, about 40 feet, which gets you easily down to the two front row parking spots, down to the 1st floor South entry and the Club Room, and the storage unit on the lower level. All within feet from the South elevator. Experiencing the different seasons is very profound in this unit, be it the fall foliage, watching snow storms from the window, the blooming Spring flowers and the cool microclimate from the nightly canyon winds after the sun sets in Summertime on the porch or on a dog walk. Sunsets and sunrises are always amazing there, the sunsets in the West over the city and lake from the condo or the park are spectacular or the sunrises in the East up the canyon or the alpenglow across the canyon are amazing. Easy access to Emigration Canyon, to grab Ruth's to-go or for brunch. The Shoreline Trail is right there to go on a mountain bike ride. Foothill Blvd, just moments away by car gets you to the canyons to go skiing, to the University or downtown. SF per county, buyer to verify all.
Co-Listing Agent
Jennifer Holmstead
Market Source Real Estate LLC License #10962391
Property Details
Home Type
- Condominium
Est. Annual Taxes
- $3,019
Year Built
- Built in 2001
Lot Details
- Landscaped
- Sprinkler System
HOA Fees
- $577 Monthly HOA Fees
Parking
- 2 Car Garage
Property Views
- Valley
Home Design
- Stucco
Interior Spaces
- 1,719 Sq Ft Home
- 1-Story Property
- Double Pane Windows
- Plantation Shutters
- Blinds
- Sliding Doors
- Entrance Foyer
- Den
Kitchen
- Free-Standing Range
- Disposal
Flooring
- Wood
- Tile
Bedrooms and Bathrooms
- 2 Main Level Bedrooms
- Walk-In Closet
- 2 Full Bathrooms
- Hydromassage or Jetted Bathtub
- Bathtub With Separate Shower Stall
Laundry
- Dryer
- Washer
Outdoor Features
- Separate Outdoor Workshop
Schools
- Indian Hills Elementary School
- Clayton Middle School
- East High School
Utilities
- Forced Air Heating and Cooling System
- Natural Gas Connected
- Sewer Paid
Listing and Financial Details
- Assessor Parcel Number 16-11-266-064
Community Details
Overview
- Association fees include insurance, sewer, trash, water
- Malcolmhoa@Irslm.Org Association, Phone Number (646) 832-7337
- Presidential Club Subdivision
Amenities
- Community Barbecue Grill
- Picnic Area
- Clubhouse
Recreation
- Snow Removal
Pet Policy
- Pets Allowed
Security
- Security Guard
- Controlled Access
Map
About The Presidential Club Condos
Home Values in the Area
Average Home Value in this Area
Tax History
| Year | Tax Paid | Tax Assessment Tax Assessment Total Assessment is a certain percentage of the fair market value that is determined by local assessors to be the total taxable value of land and additions on the property. | Land | Improvement |
|---|---|---|---|---|
| 2023 | $72 | $542,200 | $162,600 | $379,600 |
| 2022 | $320 | $569,100 | $170,700 | $398,400 |
| 2021 | $3,643 | $466,600 | $140,000 | $326,600 |
| 2020 | $3,071 | $456,700 | $137,000 | $319,700 |
| 2019 | $89 | $436,700 | $131,000 | $305,700 |
| 2018 | $0 | $404,700 | $121,400 | $283,300 |
| 2017 | $70 | $388,000 | $116,400 | $271,600 |
| 2016 | $217 | $360,100 | $108,000 | $252,100 |
| 2015 | $2,982 | $342,600 | $102,700 | $239,900 |
| 2014 | -- | $339,200 | $101,700 | $237,500 |
Property History
| Date | Event | Price | Change | Sq Ft Price |
|---|---|---|---|---|
| 05/19/2025 05/19/25 | Pending | -- | -- | -- |
| 05/16/2025 05/16/25 | For Sale | $599,000 | -- | $348 / Sq Ft |
Purchase History
| Date | Type | Sale Price | Title Company |
|---|---|---|---|
| Interfamily Deed Transfer | -- | None Available | |
| Interfamily Deed Transfer | -- | None Available | |
| Warranty Deed | -- | Guardian Title | |
| Interfamily Deed Transfer | -- | None Available | |
| Warranty Deed | -- | Guardian Title |
Mortgage History
| Date | Status | Loan Amount | Loan Type |
|---|---|---|---|
| Open | $400,000 | Purchase Money Mortgage | |
| Previous Owner | $75,000 | Purchase Money Mortgage |
Similar Homes in Salt Lake City, UT
Source: UtahRealEstate.com
MLS Number: 2085557
APN: 16-11-266-064-0000
- 939 S Donner Way Unit A201
- 3125 Kennedy Dr Unit 704
- 3125 Kennedy Dr Unit 902
- 3125 Kennedy Dr Unit 605
- 960 S Donner Way Unit 240
- 900 Donner Way Unit 707
- 900 S Donner Way Unit 703
- 900 S Donner Way Unit 206
- 2927 E Oakhurst Dr
- 875 Donner Way Unit 208
- 875 Donner Way Unit 111
- 875 S Donner Way Unit 1208
- 875 S Donner Way Unit 804
- 875 S Donner Way Unit 1203
- 875 S Donner Way 1506 Way Unit 1506
- 2898 Oakhurst Dr
- 2992 E Saint Marys Cir
- 1075 Alton Way
- 2726 E Wasatch Dr Unit 18
- 1449 S Devonshire Dr

