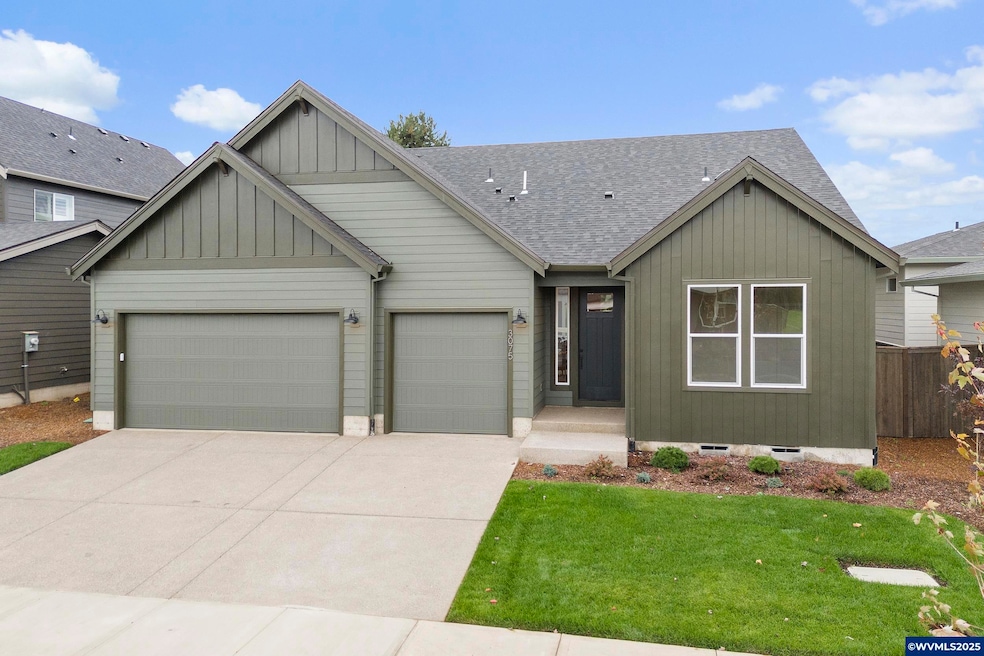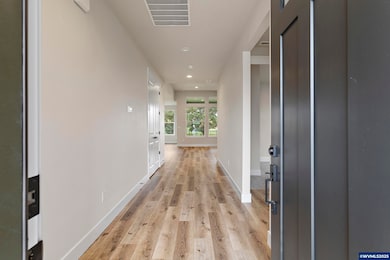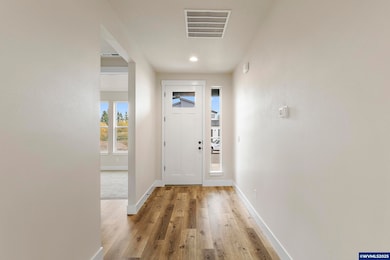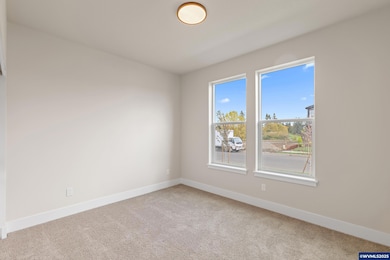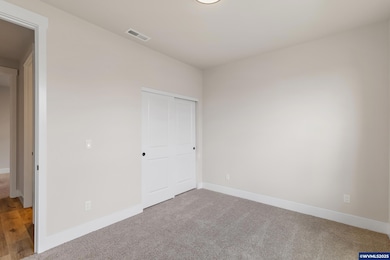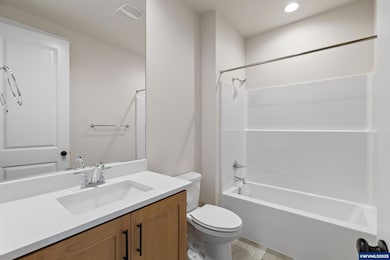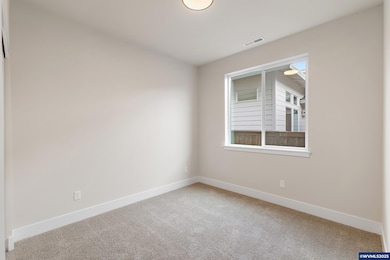3075 Olympic St Woodburn, OR 97071
Estimated payment $4,363/month
Highlights
- New Construction
- Family Room with Fireplace
- Covered Patio or Porch
- Golf Course View
- Mud Room
- Breakfast Area or Nook
About This Home
Welcome to Marion Pointe, just 30 minutes from Salem and Portland with easy freeway access. Set by the Oregon Golf Association Course, this move-in-ready is on the 18th fairway and features 11’ ceilings in the great room, a cozy dining nook, and a kitchen with an oversized island, walk-in pantry, and prep area. Enjoy a covered patio for outdoor living and a 3-car garage with a flexible third bay and water heater nook for optimal space and storage. Welcome to Marion Pointe Located approximately 30 minutes from Salem and Portland with easy freeway access. Set on the backdrop of the lush Oregon Golf Association Golf Course. 11’ ceilings in the great room create a grand, airy atmosphere, making the space feel open and inviting. The dining nook adds character and function, offering a place for a hutch or sideboard, while a nearby pantry closet maximizes storage. The kitchen is built for ease, with an oversized island, walk-in pantry, and prep area—helping you stay organized and stress-free. A covered patio extends your living space outdoors, providing a private retreat for relaxing mornings or entertaining guests. With a 3-car garage designed for maximum functionality, the third bay offers flexible storage while a water heater nook maintains ample clearance for parking. This home is completed and move in ready
Open House Schedule
-
Tuesday, November 18, 202511:00 am to 5:00 pm11/18/2025 11:00:00 AM +00:0011/18/2025 5:00:00 PM +00:00Check in at 3311 Nightingale Dr to tour this homeAdd to Calendar
-
Wednesday, November 19, 202511:00 am to 5:00 pm11/19/2025 11:00:00 AM +00:0011/19/2025 5:00:00 PM +00:00Check in at 3311 Nightingale Dr to tour this homeAdd to Calendar
Home Details
Home Type
- Single Family
Year Built
- Built in 2025 | New Construction
Lot Details
- 7,841 Sq Ft Lot
- Fenced Yard
- Landscaped
- Sprinkler System
HOA Fees
- $99 Monthly HOA Fees
Parking
- 3 Car Attached Garage
Home Design
- Pillar, Post or Pier Foundation
- Composition Roof
Interior Spaces
- 1,935 Sq Ft Home
- 1-Story Property
- Gas Fireplace
- Mud Room
- Family Room with Fireplace
- First Floor Utility Room
- Golf Course Views
Kitchen
- Breakfast Area or Nook
- Walk-In Pantry
- Gas Range
- Microwave
- Dishwasher
- Disposal
Flooring
- Carpet
- Laminate
- Luxury Vinyl Plank Tile
Bedrooms and Bathrooms
- 3 Bedrooms
- 2 Full Bathrooms
Outdoor Features
- Covered Patio or Porch
Schools
- Lincoln Elementary School
- French Prairie Middle School
- Woodburn High School
Utilities
- Forced Air Heating and Cooling System
- Heating System Uses Gas
- Electric Water Heater
Community Details
- Macadam At Tukwila Subdivision
Listing and Financial Details
- Home warranty included in the sale of the property
- Tax Lot 35
Map
Home Values in the Area
Average Home Value in this Area
Property History
| Date | Event | Price | List to Sale | Price per Sq Ft |
|---|---|---|---|---|
| 11/14/2025 11/14/25 | Price Changed | $679,960 | -2.9% | $351 / Sq Ft |
| 10/22/2025 10/22/25 | Price Changed | $699,960 | -0.3% | $362 / Sq Ft |
| 10/12/2025 10/12/25 | For Sale | $702,371 | -- | $363 / Sq Ft |
Source: Willamette Valley MLS
MLS Number: 834464
- 3096 Olympic St
- 3096 Olympic St Unit 15
- 3080 Olympic St
- 3080 Olympic St Unit 16
- 633 Magnolia Ave
- 633 Magnolia Ave Unit 11
- 3076 Olympic St
- 3076 Olympic St Unit 17
- 3075 Olympic St Unit 35
- 3015 Olympic St
- 3015 Olympic St Unit 29
- 2941 Olympic St
- 2941 Olympic St Unit 28
- 2920 Olympic St Unit 23
- 2920 Olympic St
- 2950 Olympic St
- 2950 Olympic St Unit 20
- 650 Magnolia Ave Unit 38
- 650 Magnolia Ave
- 617 Magnolia Ave
- 1310 N Pacific Hwy
- 2045 Molalla Rd
- 2145 Molalla Rd
- 2145 Molalla Rd Unit G304.1411541
- 2145 Molalla Rd Unit Q204.1411533
- 2145 Molalla Rd Unit R304.1411534
- 2145 Molalla Rd Unit N203.1411532
- 2145 Molalla Rd Unit H301.1411539
- 2145 Molalla Rd Unit B202.1411537
- 2145 Molalla Rd Unit N204.1411535
- 2145 Molalla Rd Unit N303.1411536
- 2145 Molalla Rd Unit H203.1411540
- 2145 Molalla Rd Unit F301.1411538
- 2100 Arney Ln
- 2385 Sprague Ln
- 902 Mccallum Ln
- 1430 E Cleveland St
- 800 Kirksey St
- 468 Tulip Ave
- 440 Tulip Ave
