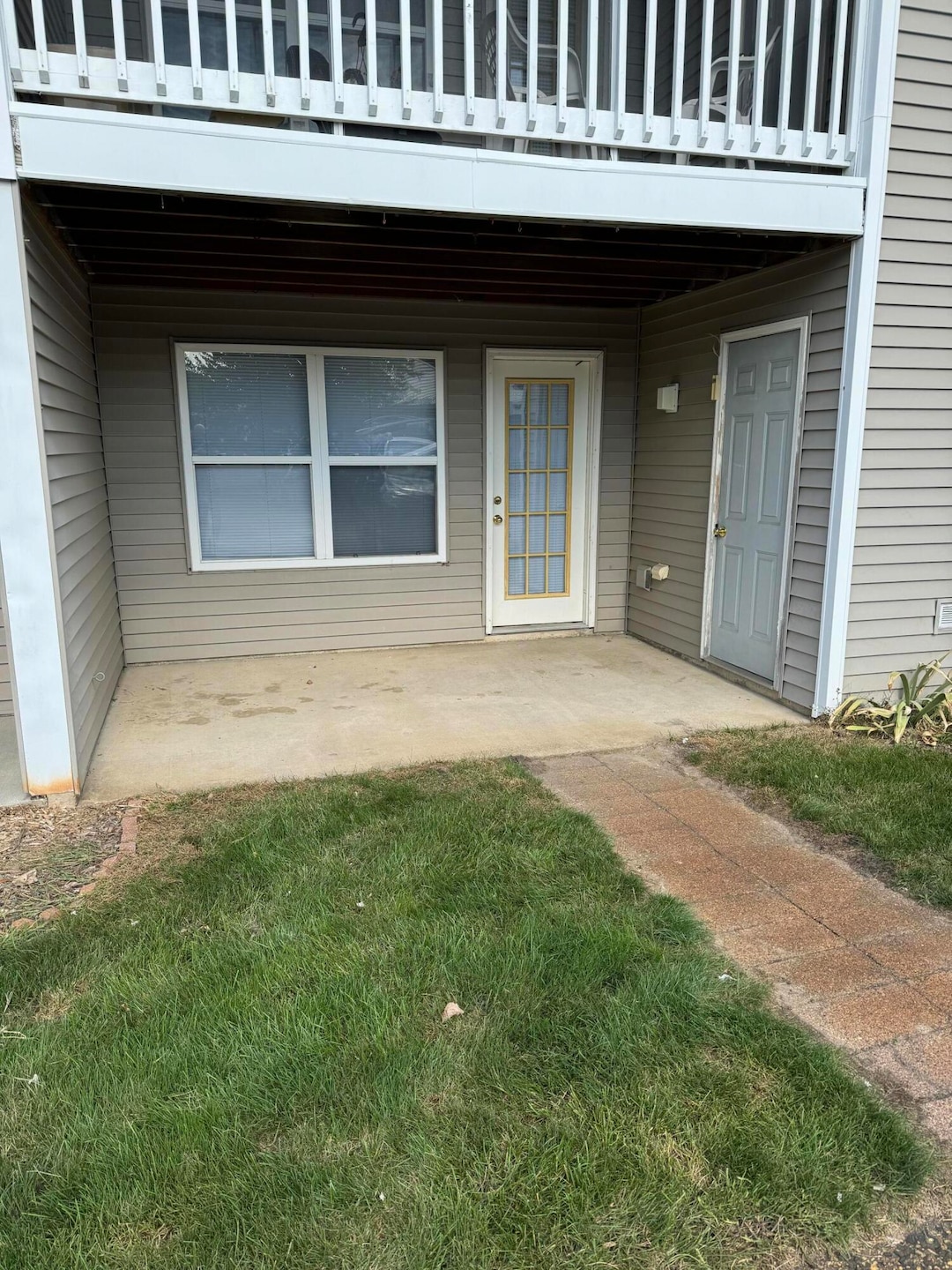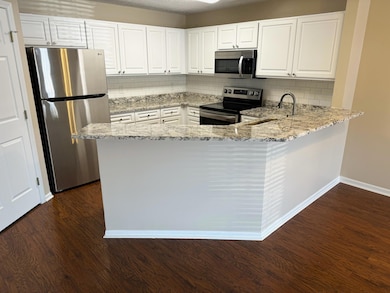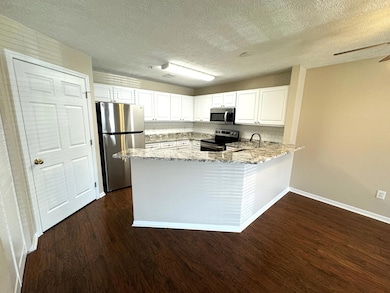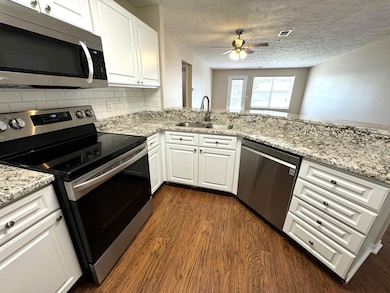
3075 Poplar Creek Dr SE Unit 202 Kentwood, MI 49512
East Paris NeighborhoodHighlights
- 1 Car Detached Garage
- Patio
- Forced Air Heating and Cooling System
- East Kentwood High School Rated A-
- Snack Bar or Counter
- Ceiling Fan
About This Home
As of November 2024Welcome to your dream home in this stunning 2-bedroom, 2-bathroom condo, fully renovated from top to bottom. Step inside to find freshly painted walls and an inviting atmosphere. The gourmet kitchen features brand new stainless steel appliances, sleek granite countertops, and refaced cabinets, perfect for cooking and entertaining. Both bathrooms have been beautifully updated with new vanities and flooring. Enjoy spacious bedrooms filled with natural light and a detached garage just steps from your door for added convenience. Tucked away in a peaceful community, you'll also be moments away from vibrant shops and restaurants along 28th Street. Don't miss this exceptional opportunity!
Property Details
Home Type
- Condominium
Est. Annual Taxes
- $3,852
Year Built
- Built in 1996
Lot Details
- Shrub
- Sprinkler System
HOA Fees
- $237 Monthly HOA Fees
Parking
- 1 Car Detached Garage
- Garage Door Opener
Home Design
- Shingle Roof
- Vinyl Siding
Interior Spaces
- 1,100 Sq Ft Home
- 1-Story Property
- Ceiling Fan
- Insulated Windows
- Window Treatments
- Window Screens
Kitchen
- Oven
- Range
- Microwave
- Dishwasher
- Snack Bar or Counter
- Disposal
Bedrooms and Bathrooms
- 2 Main Level Bedrooms
- 2 Full Bathrooms
Laundry
- Laundry on main level
- Laundry in Kitchen
- Dryer
- Washer
Outdoor Features
- Patio
Utilities
- Forced Air Heating and Cooling System
- Heating System Uses Natural Gas
- Natural Gas Water Heater
- Phone Available
- Cable TV Available
Community Details
Overview
- Association fees include water, trash, snow removal, sewer, lawn/yard care
- $200 HOA Transfer Fee
- Association Phone (616) 228-4792
- Poplar Creek Condominium Association Condos
- Poplar Creek Subdivision
Pet Policy
- Pets Allowed
Ownership History
Purchase Details
Home Financials for this Owner
Home Financials are based on the most recent Mortgage that was taken out on this home.Purchase Details
Similar Homes in the area
Home Values in the Area
Average Home Value in this Area
Purchase History
| Date | Type | Sale Price | Title Company |
|---|---|---|---|
| Warranty Deed | -- | None Listed On Document | |
| Interfamily Deed Transfer | -- | None Available |
Mortgage History
| Date | Status | Loan Amount | Loan Type |
|---|---|---|---|
| Open | $120,000 | Credit Line Revolving | |
| Previous Owner | $30,157 | Unknown |
Property History
| Date | Event | Price | Change | Sq Ft Price |
|---|---|---|---|---|
| 11/14/2024 11/14/24 | Sold | $220,000 | -2.2% | $200 / Sq Ft |
| 09/29/2024 09/29/24 | Pending | -- | -- | -- |
| 09/20/2024 09/20/24 | For Sale | $225,000 | -- | $205 / Sq Ft |
Tax History Compared to Growth
Tax History
| Year | Tax Paid | Tax Assessment Tax Assessment Total Assessment is a certain percentage of the fair market value that is determined by local assessors to be the total taxable value of land and additions on the property. | Land | Improvement |
|---|---|---|---|---|
| 2024 | $3,638 | $84,400 | $0 | $0 |
| 2023 | $1,374 | $69,100 | $0 | $0 |
| 2022 | $1,286 | $62,700 | $0 | $0 |
| 2021 | $1,260 | $58,800 | $0 | $0 |
| 2020 | $1,045 | $55,800 | $0 | $0 |
| 2019 | $1,231 | $50,100 | $0 | $0 |
| 2018 | $1,205 | $43,400 | $0 | $0 |
| 2017 | $1,174 | $36,500 | $0 | $0 |
| 2016 | $1,137 | $33,000 | $0 | $0 |
| 2015 | $1,097 | $33,000 | $0 | $0 |
| 2013 | -- | $29,700 | $0 | $0 |
Agents Affiliated with this Home
-
Rachel Kegley
R
Seller's Agent in 2024
Rachel Kegley
Greenridge Realty (Cascade)
(616) 204-2681
5 in this area
36 Total Sales
Map
Source: Southwestern Michigan Association of REALTORS®
MLS Number: 24049957
APN: 41-18-13-178-087
- 3025 Poplar Creek Dr SE Unit 104
- 4434 Brookhaven Place SE
- 3127 Riviera Dr SE Unit 95
- 3077 Eastland Ave SE
- 2431 E Collier Ave SE Unit 17
- 2420 E Collier Ave SE
- 2376 Bob White Ct SE
- 2176 Teal Ct SE
- 3217 Westminster Dr SE Unit 69
- 1909 Rowland Ave SE
- 3839 Pfeiffer Woods Ct SE Unit 5
- 3332 Hampton Downs Dr SE
- 3304 Mesa Verde Ct SE
- 3272 Cambridge St SE Unit 13
- 2295 Radcliff Cir SE Unit 53
- 5344 Burton Ct SE Unit 8
- 4360 Cloverleaf Dr SE Unit Lot 5
- 2769 Paddington Dr SE
- 4160 Shaffer Ave SE
- 4365 Cloverleaf Dr SE Unit Lot 8






