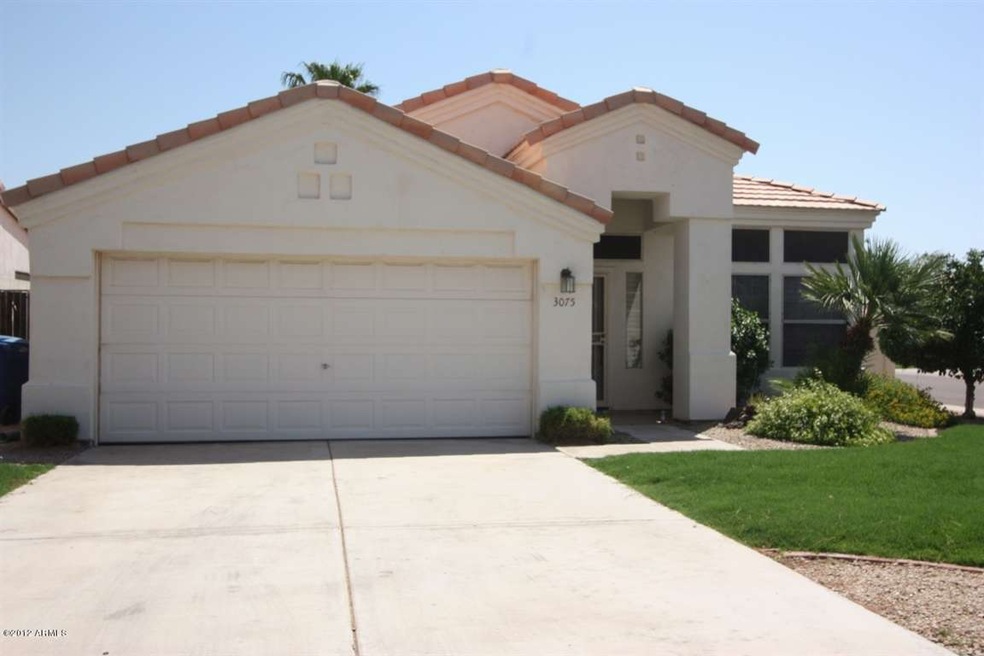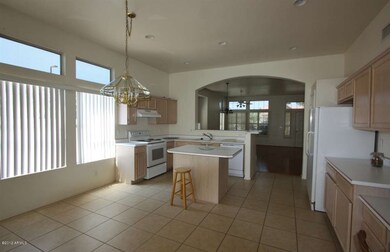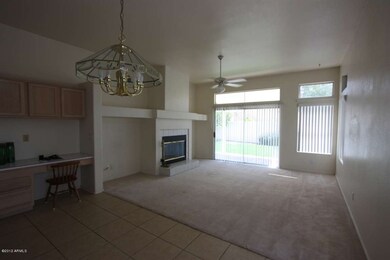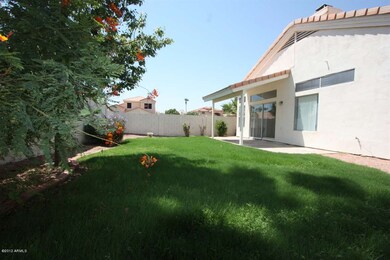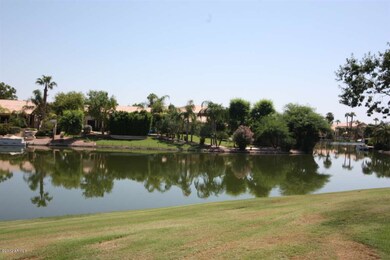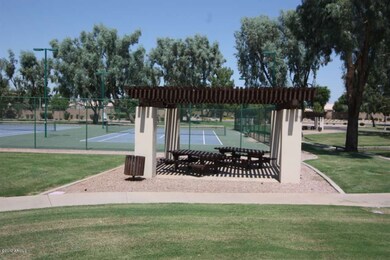
3075 S Cascade Place Chandler, AZ 85248
Ocotillo NeighborhoodHighlights
- Community Lake
- Tennis Courts
- Cul-De-Sac
- Jacobson Elementary School Rated A
- Covered patio or porch
- Eat-In Kitchen
About This Home
As of August 2014Pristine & Clean Home and located in the Highly Desirable Ocotillo Lake & Golf Community. Thsi home Features a Spacious Living Room & Dining Room area, Nice size Kitchen & Family Room. Home has beautiful Plantation
Shutters, Tile in the Kitchen, Wood laminate Flooring in LR/Dining Area. 3 good size Bedrooms, 2 Full Size Bathrooms, Master Bath has Seperate Shower/Tub/Toilet. 2 Car Garage, Nicely Landscaped in Front, Back, & Side Yard. Corner lot and only a few houses down from the Lake, Park, Tennis Courts, Tot Lot & More!! Home is close to some of the best places to Dine, Shop, & Stroll! All appliances are included! Seller Owned Home & Shows Pride of Ownership. Home has Vaulted Ceilings, Ceiling Fans, new Dishwasher, A/C unit is only Five years old and so much more and at a Great Price
Last Agent to Sell the Property
Good Oak Real Estate License #SA545926000 Listed on: 08/30/2012

Home Details
Home Type
- Single Family
Est. Annual Taxes
- $1,454
Year Built
- Built in 1994
Lot Details
- 6,242 Sq Ft Lot
- Cul-De-Sac
- Block Wall Fence
- Grass Covered Lot
Parking
- 2 Car Garage
Home Design
- Wood Frame Construction
- Tile Roof
- Stucco
Interior Spaces
- 1,755 Sq Ft Home
- 1-Story Property
- Ceiling Fan
- Family Room with Fireplace
- Dryer
Kitchen
- Eat-In Kitchen
- Dishwasher
- Kitchen Island
Flooring
- Carpet
- Laminate
- Tile
Bedrooms and Bathrooms
- 3 Bedrooms
- Walk-In Closet
- Primary Bathroom is a Full Bathroom
- 2 Bathrooms
- Dual Vanity Sinks in Primary Bathroom
- Bathtub With Separate Shower Stall
Outdoor Features
- Covered patio or porch
Schools
- Anna Marie Jacobson Elementary School
- Hamilton High School
Utilities
- Refrigerated Cooling System
- Heating Available
- High Speed Internet
- Cable TV Available
Listing and Financial Details
- Legal Lot and Block 36 / 1016
- Assessor Parcel Number 303-37-040
Community Details
Overview
- Property has a Home Owners Association
- Premier Management Association, Phone Number (480) 704-2900
- Built by Grant Homes
- Harbour Club At Ocotillo Lakes Subdivision, Clean Floorplan
- Community Lake
Recreation
- Tennis Courts
- Community Playground
- Bike Trail
Ownership History
Purchase Details
Home Financials for this Owner
Home Financials are based on the most recent Mortgage that was taken out on this home.Purchase Details
Purchase Details
Home Financials for this Owner
Home Financials are based on the most recent Mortgage that was taken out on this home.Purchase Details
Purchase Details
Home Financials for this Owner
Home Financials are based on the most recent Mortgage that was taken out on this home.Purchase Details
Home Financials for this Owner
Home Financials are based on the most recent Mortgage that was taken out on this home.Similar Home in Chandler, AZ
Home Values in the Area
Average Home Value in this Area
Purchase History
| Date | Type | Sale Price | Title Company |
|---|---|---|---|
| Warranty Deed | $245,000 | Driggs Title Agency Inc | |
| Warranty Deed | -- | None Available | |
| Warranty Deed | $214,500 | Lawyers Title Of Arizona Inc | |
| Warranty Deed | $156,000 | Capital Title Agency Inc | |
| Cash Sale Deed | $90,929 | Stewart Title & Trust | |
| Joint Tenancy Deed | $112,384 | Stewart Title & Trust |
Mortgage History
| Date | Status | Loan Amount | Loan Type |
|---|---|---|---|
| Open | $270,000 | New Conventional | |
| Closed | $204,000 | New Conventional | |
| Closed | $240,562 | FHA | |
| Previous Owner | $100,000 | New Conventional | |
| Previous Owner | $77,900 | New Conventional |
Property History
| Date | Event | Price | Change | Sq Ft Price |
|---|---|---|---|---|
| 08/27/2014 08/27/14 | Sold | $245,000 | -3.9% | $140 / Sq Ft |
| 07/03/2014 07/03/14 | For Sale | $255,000 | 0.0% | $145 / Sq Ft |
| 01/04/2013 01/04/13 | Rented | $1,300 | -6.8% | -- |
| 01/04/2013 01/04/13 | Under Contract | -- | -- | -- |
| 12/11/2012 12/11/12 | For Rent | $1,395 | 0.0% | -- |
| 11/14/2012 11/14/12 | Sold | $214,500 | -2.1% | $122 / Sq Ft |
| 11/02/2012 11/02/12 | Pending | -- | -- | -- |
| 10/12/2012 10/12/12 | Price Changed | $219,000 | -4.7% | $125 / Sq Ft |
| 08/30/2012 08/30/12 | For Sale | $229,900 | -- | $131 / Sq Ft |
Tax History Compared to Growth
Tax History
| Year | Tax Paid | Tax Assessment Tax Assessment Total Assessment is a certain percentage of the fair market value that is determined by local assessors to be the total taxable value of land and additions on the property. | Land | Improvement |
|---|---|---|---|---|
| 2025 | $1,769 | $25,279 | -- | -- |
| 2024 | $1,902 | $24,075 | -- | -- |
| 2023 | $1,902 | $38,830 | $7,760 | $31,070 |
| 2022 | $1,835 | $28,510 | $5,700 | $22,810 |
| 2021 | $1,923 | $26,350 | $5,270 | $21,080 |
| 2020 | $1,915 | $24,780 | $4,950 | $19,830 |
| 2019 | $1,842 | $22,600 | $4,520 | $18,080 |
| 2018 | $1,783 | $21,500 | $4,300 | $17,200 |
| 2017 | $1,662 | $19,760 | $3,950 | $15,810 |
| 2016 | $1,593 | $19,910 | $3,980 | $15,930 |
| 2015 | $1,551 | $18,350 | $3,670 | $14,680 |
Agents Affiliated with this Home
-
Chris Castillo

Seller's Agent in 2014
Chris Castillo
CPA Advantage Realty, LLC
(480) 694-1350
1 in this area
53 Total Sales
-
Jodi Brace
J
Seller's Agent in 2013
Jodi Brace
Better Homes & Gardens Real Estate SJ Fowler
(480) 390-8849
-
D
Buyer's Agent in 2013
Dee O'Leary
Hometown USA, LLC
-
Karen Johnson

Seller's Agent in 2012
Karen Johnson
Good Oak Real Estate
(602) 809-8998
72 Total Sales
Map
Source: Arizona Regional Multiple Listing Service (ARMLS)
MLS Number: 4811502
APN: 303-37-040
- 1807 W Canary Way
- 2781 S Santa Anna St
- 2169 W Peninsula Cir
- 1590 W Desert Broom Dr
- 2454 W Hope Cir
- 2662 S Santa Anna St
- 2477 W Market Place Unit 41
- 2477 W Market Place Unit 18
- 1826 W Oriole Way
- 2511 W Queen Creek Rd Unit 166
- 2511 W Queen Creek Rd Unit 325
- 2511 W Queen Creek Rd Unit 258
- 2511 W Queen Creek Rd Unit 174
- 2511 W Queen Creek Rd Unit 374
- 2511 W Queen Creek Rd Unit 337
- 2511 W Queen Creek Rd Unit 262
- 2511 W Queen Creek Rd Unit 266
- 2511 W Queen Creek Rd Unit 474
- 2511 W Queen Creek Rd Unit 271
- 2511 W Queen Creek Rd Unit 479
