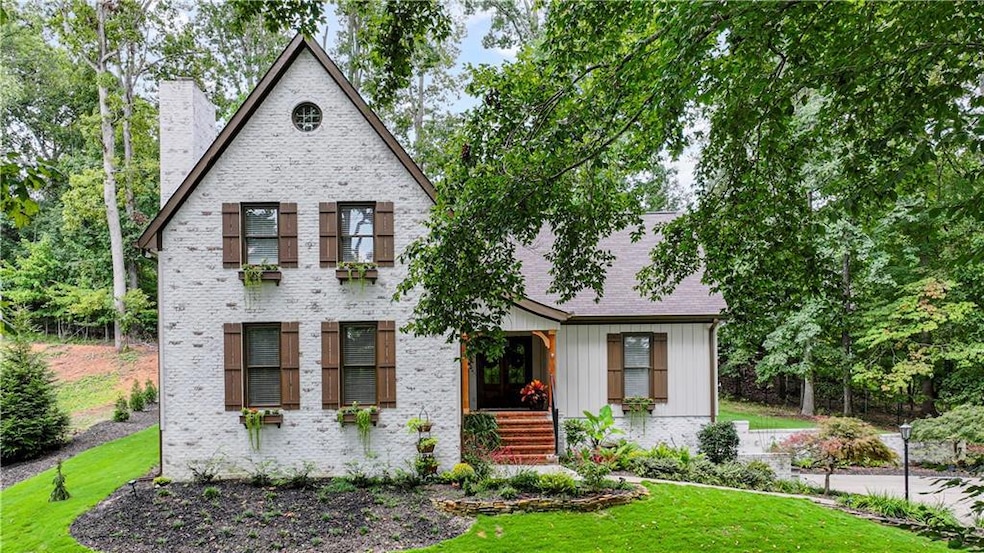3075 Stillwater Dr Gainesville, GA 30506
Lake District NeighborhoodEstimated payment $3,426/month
Highlights
- Lake View
- Deck
- Traditional Architecture
- Dining Room Seats More Than Twelve
- Private Lot
- Wood Flooring
About This Home
Welcome to 3075 Stillwater Dr, A Private Retreat Near Lake Lanier
Nestled on a serene and private lot just moments from Lake Lanier and the prestigious Chattahoochee Country Club, this beautifully maintained three-story home offers an exceptional blend of comfort, space, and sophistication.
Featuring 5 bedrooms and 4.5 baths, the residence is thoughtfully designed for both everyday living and elegant entertaining. The heart of the home is the gourmet kitchen, complete with granite countertops, sleek stainless steel appliances, and ample storage.
The spacious master suite provides a true retreat with double vanities, a separate soaking tub, and a walk-in shower. Generously sized secondary bedrooms and well-appointed baths ensure plenty of space for family and guests alike.
The fully finished basement offers endless possibilities, perfect for a media room, home gym, or additional living space. On the main level, an enclosed porch/sunroom creates a bright, inviting space to enjoy year-round views of the private, wooded surroundings.
With its three levels of living space, timeless finishes, and unbeatable location near lakefront recreation and country club amenities, 3075 Stillwater Dr is the ideal place to call home!
Home Details
Home Type
- Single Family
Est. Annual Taxes
- $971
Year Built
- Built in 1987
Lot Details
- 0.75 Acre Lot
- Lot Dimensions are 220 x 148
- Private Lot
- Back and Front Yard
HOA Fees
- $13 Monthly HOA Fees
Parking
- 2 Car Garage
- Side Facing Garage
- Garage Door Opener
- Driveway
- Secured Garage or Parking
Home Design
- Traditional Architecture
- Composition Roof
Interior Spaces
- 3-Story Property
- Ceiling height of 9 feet on the main level
- Ceiling Fan
- Insulated Windows
- Entrance Foyer
- Family Room with Fireplace
- Dining Room Seats More Than Twelve
- Formal Dining Room
- Sun or Florida Room
- Lake Views
- Finished Basement
- Finished Basement Bathroom
- Pull Down Stairs to Attic
Kitchen
- Open to Family Room
- Microwave
- Dishwasher
- Kitchen Island
- Stone Countertops
- White Kitchen Cabinets
Flooring
- Wood
- Carpet
- Ceramic Tile
Bedrooms and Bathrooms
- 5 Bedrooms | 1 Primary Bedroom on Main
- Split Bedroom Floorplan
- Walk-In Closet
- Dual Vanity Sinks in Primary Bathroom
- Separate Shower in Primary Bathroom
- Soaking Tub
Laundry
- Laundry closet
- 220 Volts In Laundry
Home Security
- Carbon Monoxide Detectors
- Fire and Smoke Detector
Eco-Friendly Details
- Energy-Efficient Thermostat
Outdoor Features
- Deck
- Enclosed Patio or Porch
Schools
- Enota Multiple Intelligences Academy Elementary School
- Gainesville West Middle School
- Gainesville High School
Utilities
- Central Heating and Cooling System
- 110 Volts
- Septic Tank
- Phone Available
- Cable TV Available
Community Details
- Chattahoochee Estates West Subdivision
Listing and Financial Details
- Assessor Parcel Number 01107 001105
Map
Home Values in the Area
Average Home Value in this Area
Tax History
| Year | Tax Paid | Tax Assessment Tax Assessment Total Assessment is a certain percentage of the fair market value that is determined by local assessors to be the total taxable value of land and additions on the property. | Land | Improvement |
|---|---|---|---|---|
| 2025 | $2,977 | $247,080 | $60,080 | $187,000 |
| 2024 | $3,373 | $257,120 | $50,840 | $206,280 |
| 2023 | $3,184 | $230,560 | $39,600 | $190,960 |
| 2022 | $964 | $206,520 | $48,960 | $157,560 |
| 2021 | $859 | $167,040 | $20,640 | $146,400 |
| 2020 | $4,629 | $154,360 | $20,640 | $133,720 |
| 2019 | $4,934 | $162,080 | $16,320 | $145,760 |
| 2018 | $810 | $138,600 | $20,760 | $117,840 |
| 2017 | $838 | $127,000 | $20,760 | $106,240 |
| 2016 | $3,743 | $123,953 | $16,720 | $107,233 |
| 2015 | $2,388 | $123,953 | $16,720 | $107,233 |
| 2014 | $2,388 | $123,953 | $16,720 | $107,233 |
Property History
| Date | Event | Price | List to Sale | Price per Sq Ft |
|---|---|---|---|---|
| 09/25/2025 09/25/25 | Price Changed | $635,350 | -3.0% | $219 / Sq Ft |
| 09/04/2025 09/04/25 | For Sale | $655,000 | -- | $226 / Sq Ft |
Purchase History
| Date | Type | Sale Price | Title Company |
|---|---|---|---|
| Quit Claim Deed | -- | -- | |
| Deed | $170,000 | -- |
Mortgage History
| Date | Status | Loan Amount | Loan Type |
|---|---|---|---|
| Closed | $435,000 | New Conventional | |
| Closed | -- | No Value Available |
Source: First Multiple Listing Service (FMLS)
MLS Number: 7644030
APN: 01-00107-01-105
- 4084 Hidden Hollow Dr Unit B
- 4138 Deer Springs Way
- 4355 Oak Creek Dr
- 3871 Brookburn Park
- 3831 Brookburn Park
- 1000 Treesort View
- 2498 Hidden Cove Ct
- 2419 Old Thompson Bridge Rd
- 2223 Papp Dr
- 2506 Venture Cir
- 2429 Thompson Mill Rd
- 4825 Red Oak Dr
- 100 N Pointe Dr
- 900 Mountaintop Ave Unit B1
- 900 Mountaintop Ave Unit B1 Balcony
- 900 Mountaintop Ave Unit A1
- 1885 Crystal Dr
- 458 Oakland Dr NW
- 3374 Royal Oaks Dr
- 1701 Dawsonville Hwy







