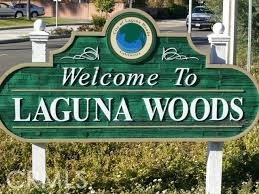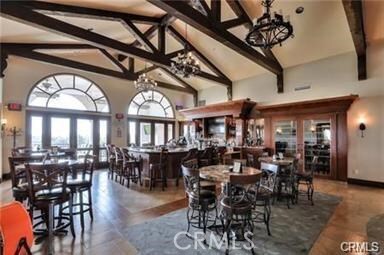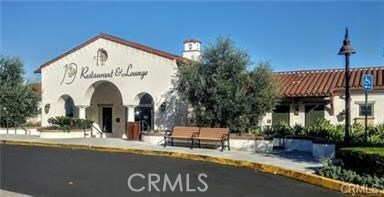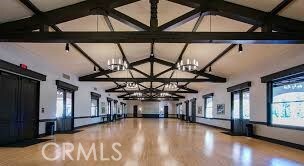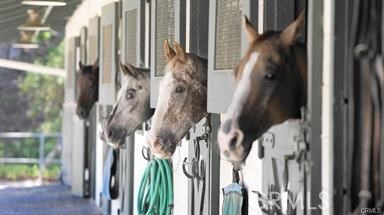
3075 Via Serena S Unit C Laguna Woods, CA 92637
Estimated Value: $459,224 - $561,000
Highlights
- Golf Course Community
- Fitness Center
- No Units Above
- Community Stables
- Exercise
- Senior Community
About This Home
As of April 2021Adorable single level condo with no one above or below, with free flowing floor plan, 2 large bedrooms 2 baths and wonderful large patio open to Fabulous private/quiet location surrounded by greenbelt, trees and flowers. Some of the upgrades include newer windows and flooring. Laguna woods is a gated community and has Several club houses, Championship Golf Courses ($16) a round,a par 3 course, putting greens, State of the art Tennis, Pickle ball, bocce ball, Several pools and gyms, clubs, Equestrian center with trails, Several Craft rooms from ceramics to woodworking, concerts, dances, RV parking, garden centers, parks, lush grounds with beautiful trees and flowers, a Restaurant, even transportation! Centrally located in Orange county close to freeways and toll roads, shopping, restaurants, & medical. This type of 55+ community could never be duplicated today!!! Come live and play and enjoy the good life!! HOA dues include all utilities except electric, plus cable tv, exterior and maintenance.
Last Listed By
Regency Real Estate Brokers License #01005640 Listed on: 01/30/2021

Property Details
Home Type
- Condominium
Est. Annual Taxes
- $1,502
Year Built
- Built in 1971
Lot Details
- No Units Above
- End Unit
- No Units Located Below
- Two or More Common Walls
HOA Fees
- $650 Monthly HOA Fees
Property Views
- Woods
- Park or Greenbelt
Home Design
- Bungalow
Interior Spaces
- 989 Sq Ft Home
- 1-Story Property
- Great Room
- Dining Room
Kitchen
- Breakfast Bar
- Electric Oven
- Electric Range
- Dishwasher
- Disposal
Flooring
- Laminate
- Vinyl
Bedrooms and Bathrooms
- 2 Main Level Bedrooms
- Primary Bedroom Suite
- 2 Full Bathrooms
Laundry
- Laundry Room
- Washer and Electric Dryer Hookup
Pool
- Exercise
- Spa
Outdoor Features
- Enclosed patio or porch
- Lanai
- Exterior Lighting
- Rain Gutters
Utilities
- Central Heating and Cooling System
- Water Heater
- Cable TV Available
Listing and Financial Details
- Legal Lot and Block 1 / 7411
- Tax Tract Number 7411
- Assessor Parcel Number 93212003
Community Details
Overview
- Senior Community
- 6,102 Units
- Laguna Woods Village Association, Phone Number (949) 594-4600
- Ventura
- RV Parking in Community
- Property is near a ravine
Amenities
- Picnic Area
- Clubhouse
- Banquet Facilities
- Billiard Room
- Card Room
- Recreation Room
Recreation
- Golf Course Community
- Fitness Center
- Community Pool
- Community Spa
- Park
- Water Sports
- Community Stables
- Horse Trails
- Bike Trail
Pet Policy
- Pets Allowed
- Pet Restriction
Ownership History
Purchase Details
Home Financials for this Owner
Home Financials are based on the most recent Mortgage that was taken out on this home.Purchase Details
Purchase Details
Purchase Details
Home Financials for this Owner
Home Financials are based on the most recent Mortgage that was taken out on this home.Purchase Details
Purchase Details
Purchase Details
Similar Homes in Laguna Woods, CA
Home Values in the Area
Average Home Value in this Area
Purchase History
| Date | Buyer | Sale Price | Title Company |
|---|---|---|---|
| Michael S Walters Living Trust | -- | -- | |
| Koshi John K | $375,000 | Orange Coast Title Company | |
| Walters Michael S | -- | None Available | |
| Walters Michael S | $291,000 | Chicago Title Co | |
| Uchiyama Ritsuko | -- | -- | |
| Uchiyama Naomi | -- | -- | |
| Horowitz Naomi | -- | -- |
Mortgage History
| Date | Status | Borrower | Loan Amount |
|---|---|---|---|
| Previous Owner | Walters Michael S | $232,800 |
Property History
| Date | Event | Price | Change | Sq Ft Price |
|---|---|---|---|---|
| 04/01/2021 04/01/21 | Sold | $375,000 | +7.1% | $379 / Sq Ft |
| 01/30/2021 01/30/21 | For Sale | $350,000 | -- | $354 / Sq Ft |
Tax History Compared to Growth
Tax History
| Year | Tax Paid | Tax Assessment Tax Assessment Total Assessment is a certain percentage of the fair market value that is determined by local assessors to be the total taxable value of land and additions on the property. | Land | Improvement |
|---|---|---|---|---|
| 2024 | $1,502 | $144,525 | $42,441 | $102,084 |
| 2023 | $1,467 | $141,692 | $41,609 | $100,083 |
| 2022 | $1,441 | $138,914 | $40,793 | $98,121 |
| 2021 | $3,754 | $341,700 | $277,146 | $64,554 |
| 2020 | $3,524 | $341,700 | $277,146 | $64,554 |
| 2019 | $3,454 | $335,000 | $271,711 | $63,289 |
| 2018 | $3,252 | $315,000 | $251,711 | $63,289 |
| 2017 | $3,178 | $315,000 | $251,711 | $63,289 |
| 2016 | $2,776 | $275,000 | $211,711 | $63,289 |
| 2015 | $2,784 | $275,000 | $211,711 | $63,289 |
| 2014 | $2,450 | $243,141 | $179,852 | $63,289 |
Agents Affiliated with this Home
-
Jill Daley-Burnett

Seller's Agent in 2021
Jill Daley-Burnett
Regency Real Estate Brokers
(949) 289-7830
14 in this area
37 Total Sales
-
Lisa Mills

Buyer's Agent in 2021
Lisa Mills
Century 21 Rainbow Realty
(949) 678-9919
130 in this area
139 Total Sales
Map
Source: California Regional Multiple Listing Service (CRMLS)
MLS Number: OC21014616
APN: 932-120-03
- 3056 Via Serena S Unit A
- 3081 Via Serena S
- 3042 Via Serena S Unit A
- 3088 Via Serena N Unit C
- 3088 Via Serena N Unit D
- 3074 Via Serena N Unit A
- 3145 Via Vista Unit B
- 3046 Via Serena S Unit P
- 3138 Via Unit D
- 3026 Calle Sonora Unit P
- 3026 Calle Sonora Unit Q
- 3023 Calle Sonora Unit A
- 3149 Via Vista Unit A
- 3168 Via Vista Unit B
- 3017 Via Buena Vista Unit B
- 23812 Pesaro
- 23831 Pesaro
- 3018 Via Buena Vista Unit B
- 3004 Via Buena Vista Unit C
- 3162 Alta Vista Unit B
- 3075 Via Serena S Unit C
- 3075 Via Serena S Unit B
- 3075 Via Serena S Unit A
- 3075 Via Serena S Unit D
- 3056 Via Serena S Unit D
- 3056 Via Serena S Unit C
- 3054 Via Serena S Unit B
- 3056 Via Serena S Unit B
- 3054 Via Serena S Unit A
- 3070 Via Serena N Unit D
- 3070 Via Serena N Unit A
- 3070 Via Serena N Unit B
- 3070 Via Serena N Unit C
- 3087 Via Serena N Unit B
- 3082 Via Serena S Unit D
- 3082 Via Serena S Unit A
- 3087 Via Serena N Unit C
- 3082 Via Serena S Unit B
- 3087 Via Serena N Unit A
- 3082 Via Serena S Unit C
