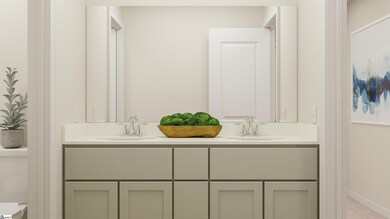
Estimated payment $1,891/month
Highlights
- Open Floorplan
- Craftsman Architecture
- Quartz Countertops
- James H. Hendrix Elementary School Rated A-
- Loft
- Walk-In Pantry
About This Home
The Emerson plan at Lennar's The Maple in Inman, SC, is a dream family home. With 5 bedrooms and 2.5 bathrooms, this spacious two-story design offers an open, airy layout perfect for modern living. The heart of the home is the gourmet kitchen with a large center island, perfect for family meals and gatherings. The cozy family room flows seamlessly into the breakfast area, creating a warm, inviting space. The owner's suite on the main floor offers a private retreat, while upstairs features a versatile loft and four spacious bedrooms, three with walk-in closets, providing room for everyone to grow and thrive. It's the ideal home for making lasting memories with your loved ones. It's ideal for families seeking a peaceful neighborhood with convenient connections to Greenville and Spartanburg.
Home Details
Home Type
- Single Family
Year Built
- Built in 2025 | Under Construction
Lot Details
- 7,841 Sq Ft Lot
- Level Lot
Home Design
- Home is estimated to be completed on 6/30/25
- Craftsman Architecture
- Slab Foundation
- Composition Roof
- Vinyl Siding
Interior Spaces
- 2,200-2,399 Sq Ft Home
- 2-Story Property
- Open Floorplan
- Smooth Ceilings
- Breakfast Room
- Loft
- Fire and Smoke Detector
Kitchen
- Walk-In Pantry
- Free-Standing Gas Range
- Built-In Microwave
- Dishwasher
- Quartz Countertops
- Disposal
Flooring
- Carpet
- Laminate
Bedrooms and Bathrooms
- 5 Bedrooms
Laundry
- Laundry Room
- Laundry on upper level
- Electric Dryer Hookup
Parking
- 2 Car Attached Garage
- Garage Door Opener
Outdoor Features
- Patio
Schools
- Hendrix Elementary School
- Boiling Springs Middle School
- Boiling Springs High School
Utilities
- Forced Air Heating and Cooling System
- Heating System Uses Natural Gas
- Electric Water Heater
Community Details
- Built by LENNAR
- Emerson Ve
- Property has a Home Owners Association
Listing and Financial Details
- Tax Lot 225
- Assessor Parcel Number 6-11-00-095.09
Map
Home Values in the Area
Average Home Value in this Area
Property History
| Date | Event | Price | Change | Sq Ft Price |
|---|---|---|---|---|
| 05/15/2025 05/15/25 | For Sale | $288,999 | -- | $131 / Sq Ft |
Similar Homes in Inman, SC
Source: Greater Greenville Association of REALTORS®
MLS Number: 1557378
- 3024 Whispering Willow Court Trail
- 3111 Whispering Willow Court Trail
- 3028 Whispering Willow Ct Unit MT 78 Magnolia A
- 3028 Whispering Willow Court Trail
- 3031 Whispering Willow Ct Unit MD 220 Crane VE C
- 3037 Whispering Willow Ct Unit MD 221 Emerson VE A
- 0 Meadow Farm Rd
- 224 Stallion Rd
- 736 Hayden Ln
- 301 Highland Springs Loop
- 12119 Lansbury Dr
- 281 Highland Springs Loop
- 12107 Lansbury Dr
- 12110 Lansbury Dr
- 12106 Lansbury Dr
- 12102 Lansbury Dr
- 12073 Lansbury Dr
- 12098 Lansbury Dr
- 12090 Lansbury Dr
- 12090 Lansbury Dr Unit Homesite 23






