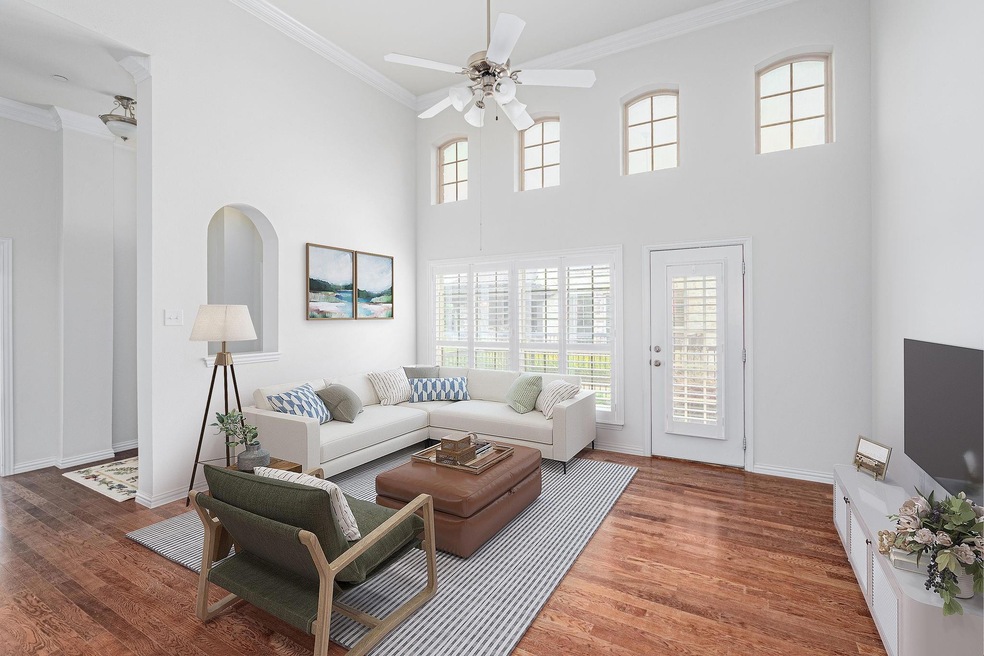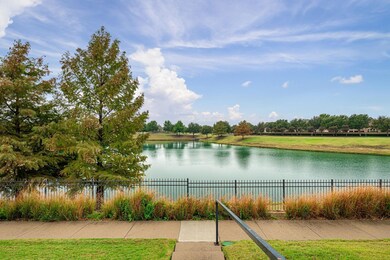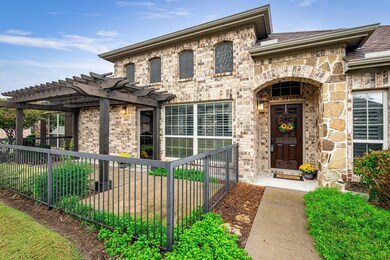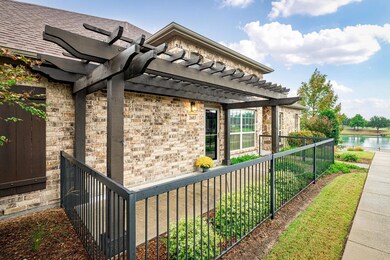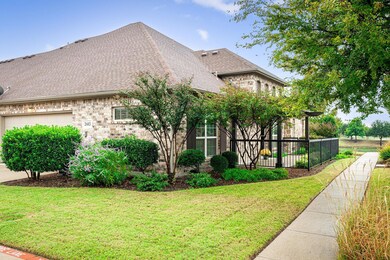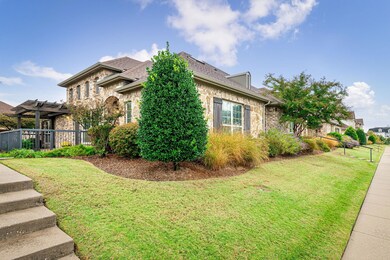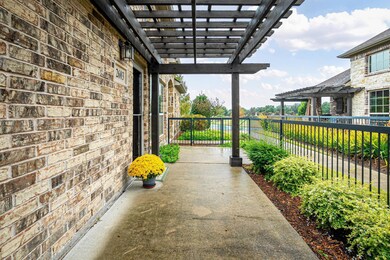
3075 Willow Grove Blvd Unit 2603 McKinney, TX 75070
Craig Ranch NeighborhoodHighlights
- Lake Front
- 20.3 Acre Lot
- Traditional Architecture
- Comstock Elementary School Rated A
- Open Floorplan
- Engineered Wood Flooring
About This Home
As of January 2025CORNER UNIT ON THE WATER! Popular 2-bedroom floor plan with a spacious and open floor plan including a large living, dining, bonus area for office, utility room and large Kitchen. Two very spacious bedrooms are split for privacy. The Primary bedroom showcases views, large walk-in closet and ensuite bath. An attached two car garage is oversized. Great lock and leave lifestyle community with all exterior maintenance of the home and landscaping maintained through the HOA. Gated community for added peace of mind and privacy! Home has been freshly painted and new carpet just installed! Truly a move-in ready home!!
Last Agent to Sell the Property
Fathom Realty Brokerage Phone: 888-455-6040 License #0559425 Listed on: 11/02/2024

Last Buyer's Agent
NON-MLS MEMBER
NON MLS
Property Details
Home Type
- Condominium
Est. Annual Taxes
- $1,700
Year Built
- Built in 2009
Lot Details
- Lake Front
- Aluminum or Metal Fence
- Landscaped
- Sprinkler System
HOA Fees
- $385 Monthly HOA Fees
Parking
- 2-Car Garage with one garage door
- Rear-Facing Garage
- Garage Door Opener
- Additional Parking
Home Design
- Traditional Architecture
- Brick Exterior Construction
- Slab Foundation
- Composition Roof
- Stone Siding
Interior Spaces
- 1,458 Sq Ft Home
- 1-Story Property
- Open Floorplan
- Ceiling Fan
- Lake Views
- Prewired Security
Kitchen
- Eat-In Kitchen
- Electric Range
- Microwave
- Dishwasher
- Granite Countertops
- Disposal
Flooring
- Engineered Wood
- Carpet
- Ceramic Tile
Bedrooms and Bathrooms
- 2 Bedrooms
- Walk-In Closet
- 2 Full Bathrooms
Laundry
- Laundry in Utility Room
- Full Size Washer or Dryer
- Washer and Electric Dryer Hookup
Outdoor Features
- Courtyard
Schools
- Comstock Elementary School
- Scoggins Middle School
- Wortham Middle School
- Emerson High School
Utilities
- Central Heating and Cooling System
- Underground Utilities
- Cable TV Available
Listing and Financial Details
- Assessor Parcel Number R935502626031
- Tax Block 26
- $6,012 per year unexempt tax
Community Details
Overview
- Association fees include front yard maintenance, full use of facilities, insurance, ground maintenance, maintenance structure, management fees
- Cma Management HOA, Phone Number (972) 943-2800
- Villas At Willow Grove Subdivision
- Mandatory home owners association
Additional Features
- Community Mailbox
- Fire Sprinkler System
Ownership History
Purchase Details
Home Financials for this Owner
Home Financials are based on the most recent Mortgage that was taken out on this home.Similar Homes in McKinney, TX
Home Values in the Area
Average Home Value in this Area
Purchase History
| Date | Type | Sale Price | Title Company |
|---|---|---|---|
| Vendors Lien | -- | Rtt |
Mortgage History
| Date | Status | Loan Amount | Loan Type |
|---|---|---|---|
| Open | $179,900 | Unknown | |
| Closed | $179,900 | Purchase Money Mortgage |
Property History
| Date | Event | Price | Change | Sq Ft Price |
|---|---|---|---|---|
| 01/21/2025 01/21/25 | Sold | -- | -- | -- |
| 01/05/2025 01/05/25 | Pending | -- | -- | -- |
| 11/15/2024 11/15/24 | Price Changed | $442,000 | -1.8% | $303 / Sq Ft |
| 11/02/2024 11/02/24 | For Sale | $450,000 | -- | $309 / Sq Ft |
Tax History Compared to Growth
Tax History
| Year | Tax Paid | Tax Assessment Tax Assessment Total Assessment is a certain percentage of the fair market value that is determined by local assessors to be the total taxable value of land and additions on the property. | Land | Improvement |
|---|---|---|---|---|
| 2023 | $1,700 | $356,654 | $93,356 | $338,599 |
| 2022 | $6,174 | $324,231 | $74,685 | $264,103 |
| 2021 | $5,937 | $294,755 | $74,685 | $220,070 |
| 2020 | $6,008 | $284,726 | $62,237 | $222,489 |
| 2019 | $6,410 | $287,797 | $62,237 | $225,560 |
| 2018 | $6,661 | $293,127 | $62,237 | $230,890 |
| 2017 | $6,266 | $289,926 | $56,579 | $233,347 |
| 2016 | $5,822 | $250,676 | $56,579 | $194,097 |
| 2015 | $2,517 | $240,302 | $58,082 | $182,220 |
Agents Affiliated with this Home
-
Melissa Eason
M
Seller's Agent in 2025
Melissa Eason
Fathom Realty
(214) 578-5584
11 in this area
93 Total Sales
-
N
Buyer's Agent in 2025
NON-MLS MEMBER
NON MLS
Map
Source: North Texas Real Estate Information Systems (NTREIS)
MLS Number: 20759577
APN: R-9355-026-2603-1
- 3075 Willow Grove Blvd Unit 2302
- 3075 Willow Grove Blvd Unit 402
- 3075 Willow Grove Blvd Unit 1105
- 3075 Willow Grove Blvd Unit 2303
- 3101 Raphael Ct
- 3201 Raphael Ct
- 3213 Matisse Ln
- 7917 Renaissance Blvd
- 7609 Renaissance Blvd
- 2952 Lucia Ct
- 7716 Glenwood Springs Ln
- 7713 Glenwood Springs Ln
- 3312 Snowmass Ln
- 7621 Glenwood Springs Ln
- 7616 Powder Horn Ln
- 3309 Laurel Fork Dr
- 3301 Ski Lift Ct
- 7425 Ty Cir
- 7500 Archer Way
- 7905 Trixie Trail Dr
