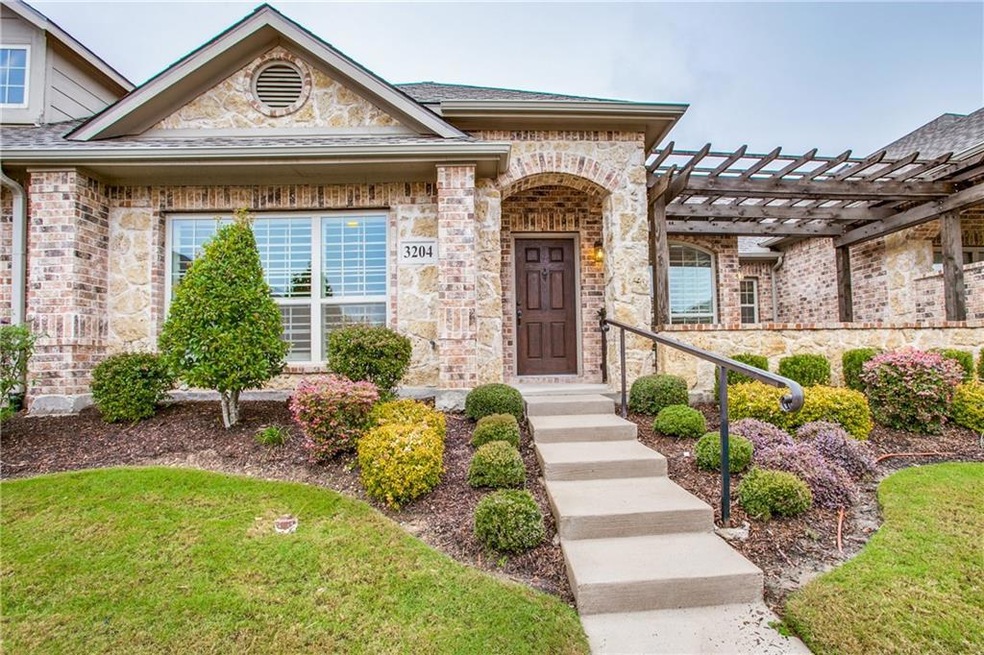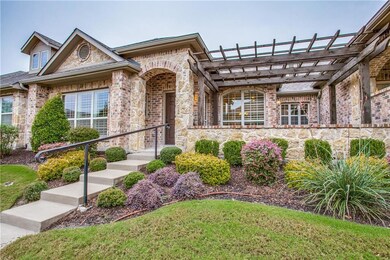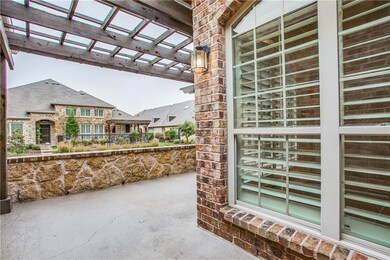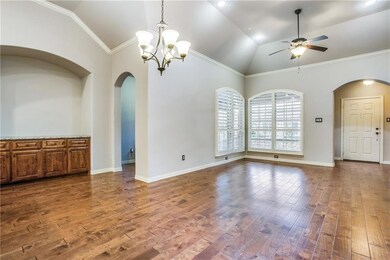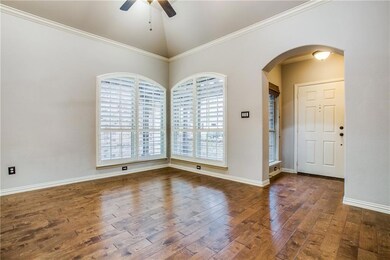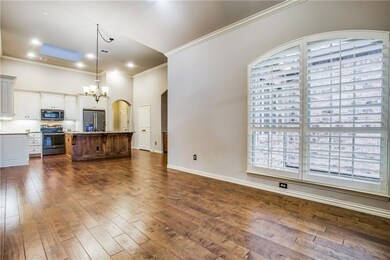
3075 Willow Grove Blvd Unit 3204 McKinney, TX 75070
Craig Ranch NeighborhoodHighlights
- Gated Community
- 20.3 Acre Lot
- Clubhouse
- Comstock Elementary School Rated A
- Community Lake
- Vaulted Ceiling
About This Home
As of February 2025LUXURIOUS MAINTENANCE FREE LIVING AT ITS FINEST! Back on the market due to buyer health issues just before closing. Here's your opportunity to secure this single story villa PERFECTLY NESTLED IN A GATED COMMUNITY! Enjoy the highest quality of life featuring artisan architecture, space efficiency & outdoor living spaces! Imagine walking out your front door & stepping into the embrace of community living in an oasis that gives you the feeling of being at your favorite resort! Perfect for anyone looking to right-size to a more manageable home where you can enjoy the sparkling swimming pool+spa; clubhouse with outdoor grilling and patio; exercise room plus plenty of planned activities to connect with neighbors!
Last Agent to Sell the Property
Coldwell Banker Apex, REALTORS License #0597219 Listed on: 02/05/2019

Property Details
Home Type
- Condominium
Est. Annual Taxes
- $2,598
Year Built
- Built in 2014
Lot Details
- Aluminum or Metal Fence
- Landscaped
- No Backyard Grass
- Sprinkler System
- Few Trees
- Drought Tolerant Landscaping
HOA Fees
- $242 Monthly HOA Fees
Parking
- 2 Car Attached Garage
- Rear-Facing Garage
- Garage Door Opener
Home Design
- Traditional Architecture
- French Architecture
- Mediterranean Architecture
- Brick Exterior Construction
- Slab Foundation
- Composition Roof
- Stone Siding
Interior Spaces
- 1,480 Sq Ft Home
- 1-Story Property
- Vaulted Ceiling
- Ceiling Fan
- Decorative Lighting
- ENERGY STAR Qualified Windows
- Plantation Shutters
- 12 Inch+ Attic Insulation
Kitchen
- Electric Cooktop
- Microwave
- Plumbed For Ice Maker
- Dishwasher
- Disposal
Flooring
- Wood
- Carpet
- Ceramic Tile
Bedrooms and Bathrooms
- 2 Bedrooms
- 2 Full Bathrooms
Home Security
- Burglar Security System
- Security Lights
Eco-Friendly Details
- Energy-Efficient Appliances
- Energy-Efficient HVAC
- Energy-Efficient Insulation
- Energy-Efficient Doors
- Rain or Freeze Sensor
- Energy-Efficient Thermostat
Outdoor Features
- Covered patio or porch
- Exterior Lighting
- Rain Gutters
Schools
- Elliott Elementary School
- Scoggins Middle School
- Independence High School
Utilities
- Central Heating and Cooling System
- Vented Exhaust Fan
- Underground Utilities
- High Speed Internet
- Cable TV Available
Listing and Financial Details
- Assessor Parcel Number R935503232041
- Tax Block 32
- $7,182 per year unexempt tax
Community Details
Overview
- Association fees include full use of facilities, insurance, ground maintenance, maintenance structure, management fees
- Excel Villas At Willow Grove HOA, Phone Number (972) 881-7488
- Villas At Willow Grove Subdivision
- Mandatory home owners association
- Community Lake
- Greenbelt
Amenities
- Clubhouse
- Community Mailbox
Recreation
- Community Pool
- Jogging Path
Security
- Fenced around community
- Gated Community
- Fire and Smoke Detector
- Fire Sprinkler System
- Firewall
Ownership History
Purchase Details
Home Financials for this Owner
Home Financials are based on the most recent Mortgage that was taken out on this home.Purchase Details
Purchase Details
Home Financials for this Owner
Home Financials are based on the most recent Mortgage that was taken out on this home.Purchase Details
Home Financials for this Owner
Home Financials are based on the most recent Mortgage that was taken out on this home.Similar Homes in McKinney, TX
Home Values in the Area
Average Home Value in this Area
Purchase History
| Date | Type | Sale Price | Title Company |
|---|---|---|---|
| Warranty Deed | -- | Independence Title | |
| Executors Deed | -- | None Listed On Document | |
| Vendors Lien | -- | Fnt | |
| Warranty Deed | -- | Rtt |
Mortgage History
| Date | Status | Loan Amount | Loan Type |
|---|---|---|---|
| Previous Owner | $129,208 | New Conventional | |
| Previous Owner | $300,000 | Commercial | |
| Previous Owner | $216,000 | Purchase Money Mortgage |
Property History
| Date | Event | Price | Change | Sq Ft Price |
|---|---|---|---|---|
| 02/06/2025 02/06/25 | Sold | -- | -- | -- |
| 01/07/2025 01/07/25 | Pending | -- | -- | -- |
| 11/10/2024 11/10/24 | Price Changed | $415,000 | -2.4% | $280 / Sq Ft |
| 10/30/2024 10/30/24 | Price Changed | $425,000 | -2.3% | $287 / Sq Ft |
| 09/27/2024 09/27/24 | For Sale | $435,000 | 0.0% | $294 / Sq Ft |
| 09/25/2024 09/25/24 | Pending | -- | -- | -- |
| 09/25/2024 09/25/24 | For Sale | $435,000 | +36.2% | $294 / Sq Ft |
| 06/07/2019 06/07/19 | Sold | -- | -- | -- |
| 05/16/2019 05/16/19 | Pending | -- | -- | -- |
| 02/05/2019 02/05/19 | For Sale | $319,500 | -- | $216 / Sq Ft |
Tax History Compared to Growth
Tax History
| Year | Tax Paid | Tax Assessment Tax Assessment Total Assessment is a certain percentage of the fair market value that is determined by local assessors to be the total taxable value of land and additions on the property. | Land | Improvement |
|---|---|---|---|---|
| 2023 | $2,598 | $355,264 | $86,195 | $346,048 |
| 2022 | $6,149 | $322,967 | $68,956 | $269,754 |
| 2021 | $5,914 | $293,606 | $68,956 | $224,650 |
| 2020 | $6,074 | $287,860 | $63,210 | $224,650 |
| 2019 | $6,247 | $280,512 | $63,210 | $217,302 |
| 2018 | $7,731 | $340,237 | $63,210 | $277,027 |
| 2017 | $7,182 | $337,317 | $57,463 | $279,854 |
| 2016 | $6,674 | $287,339 | $57,463 | $229,876 |
| 2015 | -- | $68,666 | $46,513 | $22,153 |
Agents Affiliated with this Home
-
Keith Weidner
K
Seller's Agent in 2025
Keith Weidner
Funk Realty Group, LLC
(214) 577-7646
1 in this area
19 Total Sales
-
S
Seller Co-Listing Agent in 2025
Stephanie Funk
Funk Realty Group, LLC
-
Tim & Darlene Weidner

Buyer's Agent in 2025
Tim & Darlene Weidner
Great Western Realty
(214) 803-9500
2 in this area
48 Total Sales
-
Robin Brown

Seller's Agent in 2019
Robin Brown
Coldwell Banker Apex, REALTORS
(214) 529-6215
4 in this area
388 Total Sales
-
Lisa Allen

Buyer's Agent in 2019
Lisa Allen
Keller Williams Realty Allen
(214) 793-7889
1 in this area
147 Total Sales
Map
Source: North Texas Real Estate Information Systems (NTREIS)
MLS Number: 14017679
APN: R-9355-032-3204-1
- 3075 Willow Grove Blvd Unit 2302
- 3075 Willow Grove Blvd Unit 402
- 3075 Willow Grove Blvd Unit 1105
- 3075 Willow Grove Blvd Unit 2303
- 3101 Raphael Ct
- 3201 Raphael Ct
- 3213 Matisse Ln
- 7917 Renaissance Blvd
- 7609 Renaissance Blvd
- 2952 Lucia Ct
- 7716 Glenwood Springs Ln
- 7713 Glenwood Springs Ln
- 3312 Snowmass Ln
- 7621 Glenwood Springs Ln
- 7616 Powder Horn Ln
- 3309 Laurel Fork Dr
- 3301 Ski Lift Ct
- 7425 Ty Cir
- 7500 Archer Way
- 7905 Trixie Trail Dr
