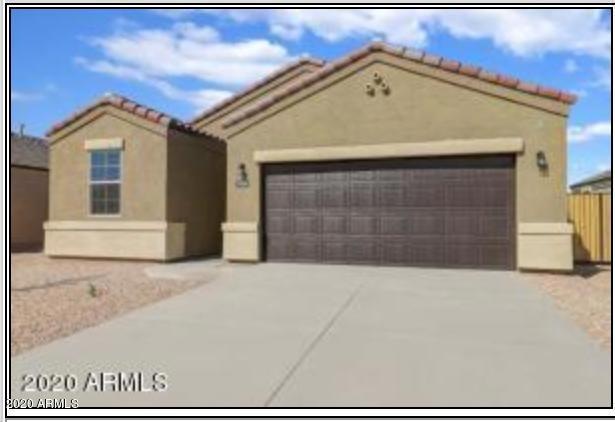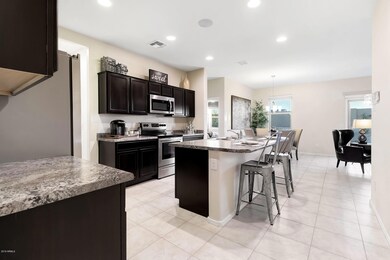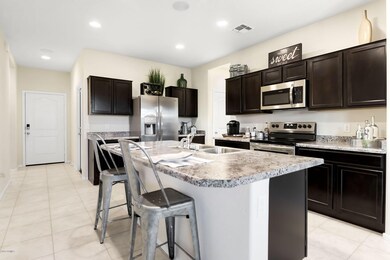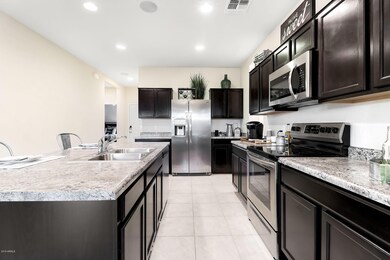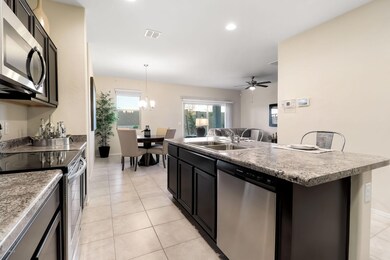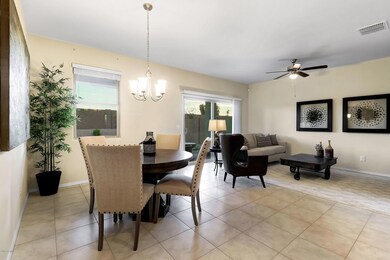
30754 W Picadilly Rd Buckeye, AZ 85396
Estimated Value: $325,000 - $339,000
Highlights
- Tennis Courts
- 2 Car Direct Access Garage
- Double Pane Windows
- Covered patio or porch
- Eat-In Kitchen
- Dual Vanity Sinks in Primary Bathroom
About This Home
As of July 2020VA VA VA BOOM!! aren't you so glad you found me! I'm just a youngster I'm brand new construction and I am so *HIP* I have SMART HOME TECHNOLOGY! Echo Dot - Sky bell door bell -kwiksetSmartCode888 Eaton Z-Wave Switch - T6 Pro Z-wave Thermostat - I'm adorable with 20 x 20 Tile - a huge kitchen island to show off - Stainless Steel appliances - smooth top range - microwave - side x side refrigerator - washer/gas dryer blinds on all windows - garage door opener - all rooms pre-wired for lights ceiling fans - Espresso Cabinets – Pest Defense Control tubes - Garage Coach lights - 9' high ceilings - nickel hardware - front landscape timer/drip system - bathrooms – desert landscaped backyard - Energy Star Certified - I'm a true treasure you will be so proud to own me!
Last Agent to Sell the Property
DRH Properties Inc License #SA033976000 Listed on: 02/23/2020

Home Details
Home Type
- Single Family
Est. Annual Taxes
- $106
Year Built
- Built in 2020 | Under Construction
Lot Details
- 7,207 Sq Ft Lot
- Desert faces the front and back of the property
- Block Wall Fence
- Front and Back Yard Sprinklers
HOA Fees
- $85 Monthly HOA Fees
Parking
- 2 Car Direct Access Garage
- Garage Door Opener
Home Design
- Wood Frame Construction
- Tile Roof
- Stucco
Interior Spaces
- 1,368 Sq Ft Home
- 1-Story Property
- Ceiling height of 9 feet or more
- Double Pane Windows
- ENERGY STAR Qualified Windows with Low Emissivity
- Smart Home
Kitchen
- Eat-In Kitchen
- Built-In Microwave
- Kitchen Island
Flooring
- Carpet
- Tile
Bedrooms and Bathrooms
- 3 Bedrooms
- Primary Bathroom is a Full Bathroom
- 2 Bathrooms
- Dual Vanity Sinks in Primary Bathroom
Eco-Friendly Details
- ENERGY STAR/CFL/LED Lights
- ENERGY STAR Qualified Equipment for Heating
- Mechanical Fresh Air
Outdoor Features
- Covered patio or porch
Schools
- Tartesso Elementary School
- Ruth Fisher Middle School
- Tonopah Valley High School
Utilities
- Central Air
- Heating System Uses Natural Gas
- High Speed Internet
- Cable TV Available
Listing and Financial Details
- Home warranty included in the sale of the property
- Tax Lot 512
- Assessor Parcel Number 504-76-512
Community Details
Overview
- Association fees include ground maintenance
- Tartesso Association, Phone Number (480) 820-3451
- Built by D R Horton Express Homes
- Tartesso Unit 2B Subdivision, Aster A Floorplan
Recreation
- Tennis Courts
- Community Playground
- Bike Trail
Ownership History
Purchase Details
Home Financials for this Owner
Home Financials are based on the most recent Mortgage that was taken out on this home.Purchase Details
Similar Homes in Buckeye, AZ
Home Values in the Area
Average Home Value in this Area
Purchase History
| Date | Buyer | Sale Price | Title Company |
|---|---|---|---|
| Cyrus Britany Page | $220,990 | Dhi Title Agency | |
| Tartesso Partners Llc | $1,728,000 | None Available |
Mortgage History
| Date | Status | Borrower | Loan Amount |
|---|---|---|---|
| Open | Cyrus Britany Page | $6,428 | |
| Open | Cyrus Britany Page | $216,986 |
Property History
| Date | Event | Price | Change | Sq Ft Price |
|---|---|---|---|---|
| 07/28/2020 07/28/20 | Sold | $220,990 | 0.0% | $162 / Sq Ft |
| 03/18/2020 03/18/20 | Pending | -- | -- | -- |
| 03/08/2020 03/08/20 | Price Changed | $220,990 | +0.9% | $162 / Sq Ft |
| 02/24/2020 02/24/20 | Price Changed | $218,990 | -1.4% | $160 / Sq Ft |
| 02/23/2020 02/23/20 | For Sale | $221,990 | -- | $162 / Sq Ft |
Tax History Compared to Growth
Tax History
| Year | Tax Paid | Tax Assessment Tax Assessment Total Assessment is a certain percentage of the fair market value that is determined by local assessors to be the total taxable value of land and additions on the property. | Land | Improvement |
|---|---|---|---|---|
| 2025 | $1,344 | $13,436 | -- | -- |
| 2024 | $1,262 | $12,796 | -- | -- |
| 2023 | $1,262 | $23,610 | $4,720 | $18,890 |
| 2022 | $1,299 | $18,180 | $3,630 | $14,550 |
| 2021 | $1,171 | $16,020 | $3,200 | $12,820 |
| 2020 | $102 | $2,550 | $2,550 | $0 |
| 2019 | $106 | $2,490 | $2,490 | $0 |
| 2018 | $104 | $2,460 | $2,460 | $0 |
| 2017 | $104 | $2,145 | $2,145 | $0 |
| 2016 | $96 | $1,065 | $1,065 | $0 |
| 2015 | $104 | $720 | $720 | $0 |
Agents Affiliated with this Home
-
Jan Citko
J
Seller's Agent in 2020
Jan Citko
DRH Properties Inc
(480) 365-1009
215 in this area
217 Total Sales
-
Christopher Rice
C
Seller Co-Listing Agent in 2020
Christopher Rice
DRH Properties Inc
(602) 761-4600
45 in this area
144 Total Sales
-
Javier Vidana

Buyer's Agent in 2020
Javier Vidana
Real Broker
(623) 707-9836
6 in this area
128 Total Sales
-
J
Buyer's Agent in 2020
Javier Vidana-Avelar
My Home Group Real Estate
Map
Source: Arizona Regional Multiple Listing Service (ARMLS)
MLS Number: 6041060
APN: 504-76-512
- 4032 N 308th Dr
- 30878 W Picadilly Rd
- 4061 N 308th Ln
- 3932 N 306th Ln
- 4088 N 309th Cir
- 4080 N 309th Cir
- 3818 N 306th Ave
- 31009 W Fairmount Ave
- 30962 W Weldon Ave
- 31051 W Amelia Ave
- 30993 W Indianola Ave
- 30560 W Weldon Ave
- 30777 W Whitton Ave
- 3641 N 309th Dr
- 30963 W Columbus Ave
- 30427 W Vale Dr
- 30446 W Picadilly Rd
- 31021 W Columbus Ave
- 4114 N 311th Ave Unit 140
- 3480 N 307th Dr
- 30754 W Picadilly Rd
- 30746 W Picadilly Rd
- 30740 W Picadilly Rd
- 30751 W Amelia Ave
- 30743 W Amelia Ave
- 4024 N 307th Ln
- 4014 N 307th Ln
- 30732 W Picadilly Rd
- 4034 N 307th Ln
- 30735 W Amelia Ave
- 30757 W Picadilly Rd
- 30749 W Picadilly Rd
- 30767 W Picadilly Rd
- 30745 W Picadilly Rd
- 30726 W Picadilly Rd
- 30777 W Picadilly Rd
- 4046 N 307th Ln
- 30737 W Picadilly Rd
- 30718 W Picadilly Rd
- 30729 W Picadilly Rd
