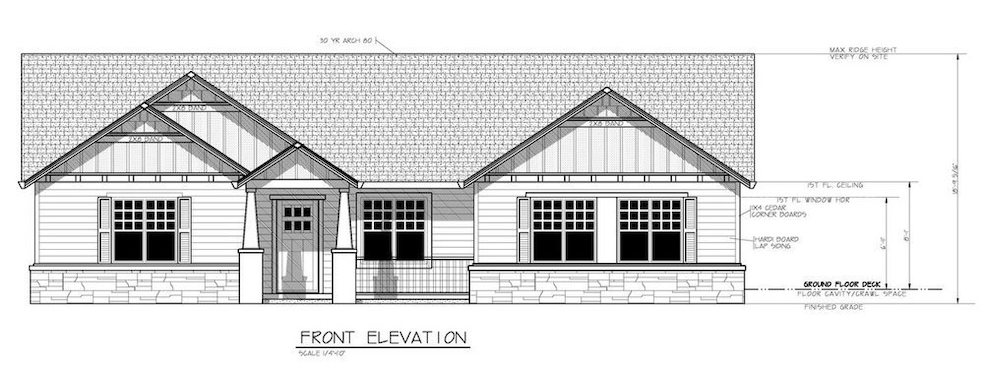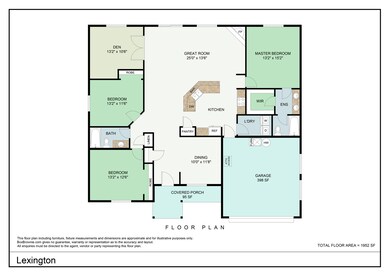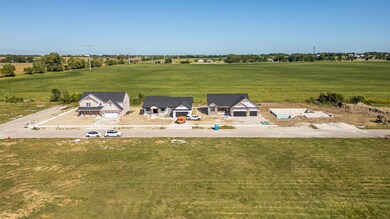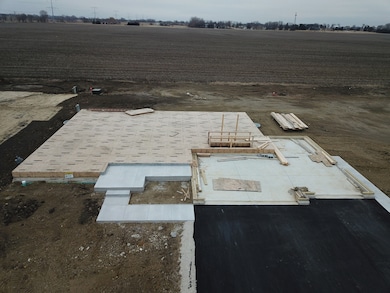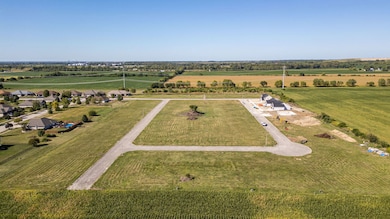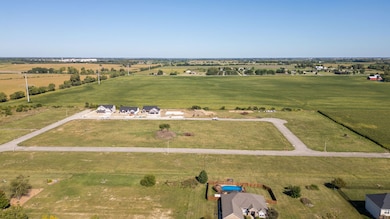30755 Harvest Dr Wilmington, IL 60481
Estimated payment $2,384/month
Highlights
- New Construction
- Ranch Style House
- Formal Dining Room
- L.J. Stevens Intermediate School Rated A-
- Den
- Patio
About This Home
UNDER CONSTRCUTION! Welcome to the {Lexington} on Lot 12 at PRAIRIE FARMS; being built now and ready for occupancy spring 25. Wilmington's newest single-family community featuring 43 new, semi-custom residences that offer stunning curb appeal, flexible living spaces, and beautiful designer finishes throughout! The transitional design will offer a beautiful brick and stone facade with a welcoming covered front porch. The home will feature an open-concept floorplan with impressive, vaulted ceilings with a spacious great room feel and the flexibility of an office or 4th bedroom. The kitchen will be finished with sleek, natural stone countertops, new stainless steel appliance package, and walk-in pantry. The Great Room/Living Room will offer ample & flexible use of the space, especially when entertaining. The formal Dining Room is adjacent to the kitchen for ease when entertaining. The rear patio will offer beautiful Easterly sunrise views of majestic farms & rolling fields, and the front porch will host stunning sunset views to the West. The primary-bedroom suite features a walk-in closet, en-suite bathroom finished with a custom shower and double bowl vanity. Two additional spacious bedrooms offer ample closet space. The oversized, 2-car attached garage has a large storage area. Additional home highlights include a full basement with 2 oversized Egress Windows, roughed-in plumbing in the basement for another full bathroom, recessed lighting, asphalt drive, outdoor accent lighting, exterior outlet within the soffit, Anderson windows, and much more! Fireplace not included in base price. Each home is thoughtfully designed and proudly built to become a beautiful, energy-efficient, and serene living space that can be customized for various lifestyles and entertainment needs. Homes are equipped with energy efficient building materials, modern appliances, and smart home synchronizing capabilities for the homeowner's comfort and convenience. **Phenomenal Buyer Incentives! ** Estimated occupancy July 31, 2025.
Listing Agent
@properties Christie's International Real Estate License #475154124 Listed on: 09/20/2024

Co-Listing Agent
@properties Christie's International Real Estate License #475154125
Home Details
Home Type
- Single Family
Est. Annual Taxes
- $738
Year Built
- Built in 2025 | New Construction
Lot Details
- 0.27 Acre Lot
- Lot Dimensions are 89x130
Parking
- 3 Car Garage
- Driveway
- Parking Included in Price
Home Design
- Ranch Style House
- Brick Exterior Construction
- Asphalt Roof
- Stone Siding
- Concrete Perimeter Foundation
Interior Spaces
- 1,952 Sq Ft Home
- Family Room
- Living Room
- Formal Dining Room
- Den
- Carpet
- Unfinished Attic
- Carbon Monoxide Detectors
- Laundry Room
Kitchen
- Range
- Microwave
- Dishwasher
Bedrooms and Bathrooms
- 3 Bedrooms
- 3 Potential Bedrooms
- Bathroom on Main Level
- 2 Full Bathrooms
- Dual Sinks
- Separate Shower
Basement
- Basement Fills Entire Space Under The House
- Sump Pump
Outdoor Features
- Patio
Schools
- Bruning Elementary School
- Wilmington Middle School
- Wilmington High School
Utilities
- Central Air
- Heating System Uses Natural Gas
- Gas Water Heater
Community Details
- Prairie Farms Subdivision, Lexington Floorplan
Map
Home Values in the Area
Average Home Value in this Area
Tax History
| Year | Tax Paid | Tax Assessment Tax Assessment Total Assessment is a certain percentage of the fair market value that is determined by local assessors to be the total taxable value of land and additions on the property. | Land | Improvement |
|---|---|---|---|---|
| 2024 | $763 | $10,231 | $10,231 | $0 |
| 2023 | $763 | $9,513 | $9,513 | $0 |
| 2022 | $738 | $8,874 | $8,874 | $0 |
| 2021 | $654 | $8,429 | $8,429 | $0 |
| 2020 | $617 | $7,835 | $7,835 | $0 |
| 2019 | $619 | $7,765 | $7,765 | $0 |
| 2018 | $516 | $7,257 | $7,257 | $0 |
| 2017 | $481 | $6,719 | $6,719 | $0 |
| 2016 | $460 | $6,487 | $6,487 | $0 |
| 2015 | $284 | $6,149 | $6,149 | $0 |
| 2014 | $284 | $9,009 | $9,009 | $0 |
| 2013 | $284 | $76 | $76 | $0 |
Property History
| Date | Event | Price | Change | Sq Ft Price |
|---|---|---|---|---|
| 03/14/2025 03/14/25 | Pending | -- | -- | -- |
| 09/20/2024 09/20/24 | For Sale | $439,900 | -- | $225 / Sq Ft |
Purchase History
| Date | Type | Sale Price | Title Company |
|---|---|---|---|
| Special Warranty Deed | $192,500 | Old Republic National Title | |
| Special Warranty Deed | $1,095,000 | None Available |
Mortgage History
| Date | Status | Loan Amount | Loan Type |
|---|---|---|---|
| Closed | $385,000 | Construction |
Source: Midwest Real Estate Data (MRED)
MLS Number: 12163521
APN: 09-18-19-404-004
- 30773 Harvest Dr
- 30809 Harvest Dr
- 30980 Sea Sprite Dr
- lot 50 Correct Craft Ln
- 30908 Slalom Ln
- 30900 Slalom Ln
- 0000 Buchanan St
- Lot 3 Sarah St
- Lot 2 Sarah St
- 0 S Warner Bridge Rd
- 621 S Circle Dr
- 508 N Circle Dr
- 905 N Joliet St
- LOT 7 Jennifer Ln
- LOT 6 Jennifer Ln
- 1517 Charlotte St
- 716 E Baltimore St
- Lot 8 Kirsten Lee Dr
- 211 N Washington St
- 113 S Washington St
