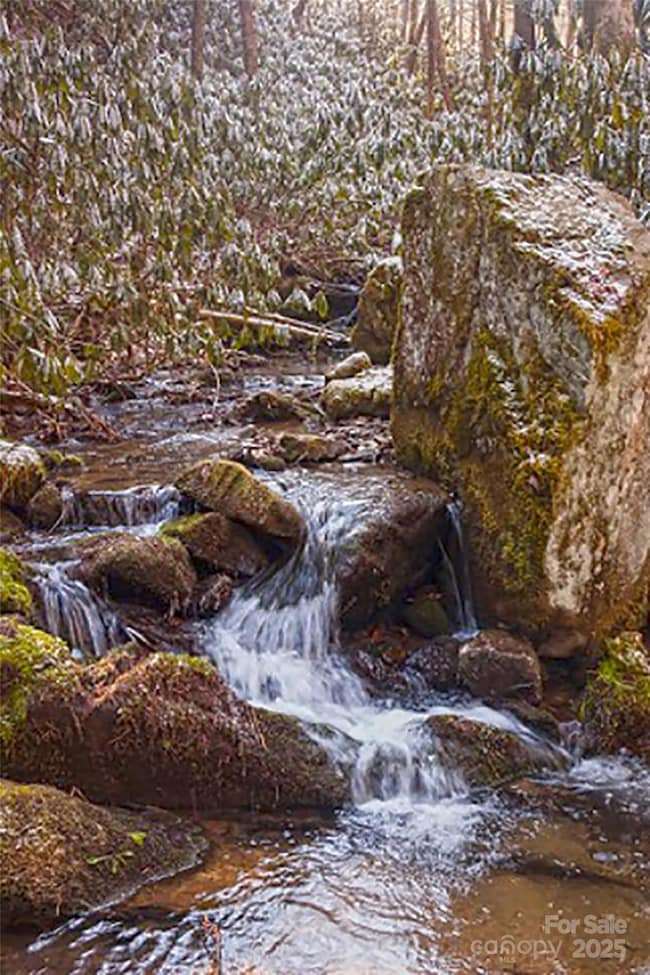3076 Anderson Cove Rd Marshall, NC 28753
Estimated payment $6,886/month
Highlights
- Water Views
- Waterfall on Lot
- Near a National Forest
- Madison Middle School Rated A-
- Open Floorplan
- Deck
About This Home
Step away and into a magical and simpler time. Amazing historic hand-hewn log cabin tucked away on 103 acres adjoining National Forest. Many artistic and craftsman details blended with all the modern conveniences; New HVAC system and appliances, new metal roof, central vacuum, whole house generator and fast fiber internet. Great room with fireplace/insert. Cathedral beamed ceilings. Chef's country kitchen. Huge family room with beautiful views of the property. Spacious master suite w/ bath on main level. Whirlpool. Beautiful guest suite w/ private bath. Shop. Garage. Decks, fire-pit, sitting areas providing wonderful outdoor living spaces. Idyllic setting overlooking creek, meadows and large picturesque stocked pond. Lots of scenic woodland and creek-side trails throughout property for hiking and ATVs. Level pastures. Peaceful living in a pristine natural world!
Listing Agent
Mountain Home Properties Brokerage Email: sdubose@mountaindream.com License #133443 Listed on: 01/15/2025
Co-Listing Agent
Mountain Home Properties Brokerage Email: sdubose@mountaindream.com License #182571
Home Details
Home Type
- Single Family
Year Built
- Built in 1990
Parking
- 2 Car Attached Garage
- Garage Door Opener
Property Views
- Water
- Mountain
Home Design
- Cabin
- Metal Roof
- Wood Siding
- Log Siding
Interior Spaces
- 1.5-Story Property
- Open Floorplan
- Central Vacuum
- Wired For Data
- Cathedral Ceiling
- Ceiling Fan
- Skylights
- Wood Burning Fireplace
- Insulated Doors
- Great Room with Fireplace
- Wood Flooring
Kitchen
- Gas Range
- Range Hood
- Microwave
- Dishwasher
- Trash Compactor
Bedrooms and Bathrooms
- 2 Full Bathrooms
- Whirlpool Bathtub
Laundry
- Laundry Room
- Washer and Dryer
Basement
- Workshop
- Crawl Space
Outdoor Features
- Outdoor Shower
- Access to stream, creek or river
- Pond
- Deck
- Waterfall on Lot
- Fire Pit
- Separate Outdoor Workshop
Schools
- Brush Creek Elementary School
- Madison Middle School
- Madison High School
Utilities
- Forced Air Heating and Cooling System
- Ductless Heating Or Cooling System
- Heat Pump System
- Heating System Uses Propane
- Power Generator
- Propane
- Tankless Water Heater
- Septic Tank
- Fiber Optics Available
Additional Features
- Property is zoned RA
- Pasture
Listing and Financial Details
- Assessor Parcel Number 8767-78-3375, 8767-88-5775
Community Details
Overview
- No Home Owners Association
- Near a National Forest
Recreation
- Trails
Map
Home Values in the Area
Average Home Value in this Area
Property History
| Date | Event | Price | List to Sale | Price per Sq Ft | Prior Sale |
|---|---|---|---|---|---|
| 09/09/2025 09/09/25 | Price Changed | $1,100,000 | -4.3% | $510 / Sq Ft | |
| 01/15/2025 01/15/25 | For Sale | $1,150,000 | +31.4% | $534 / Sq Ft | |
| 10/14/2021 10/14/21 | Sold | $875,000 | -2.5% | $499 / Sq Ft | View Prior Sale |
| 08/11/2021 08/11/21 | Pending | -- | -- | -- | |
| 06/03/2021 06/03/21 | For Sale | $897,000 | 0.0% | $511 / Sq Ft | |
| 05/23/2021 05/23/21 | Pending | -- | -- | -- | |
| 02/04/2021 02/04/21 | For Sale | $897,000 | 0.0% | $511 / Sq Ft | |
| 01/02/2021 01/02/21 | Pending | -- | -- | -- | |
| 11/22/2019 11/22/19 | For Sale | $897,000 | -- | $511 / Sq Ft |
Source: Canopy MLS (Canopy Realtor® Association)
MLS Number: 4212161
- 0000 Anderson Cove Rd
- TBD Rector Branch Rd Unit 4
- 21 River Park Way Unit 47
- 391 Red Fox Trail Unit 16
- 1145 Woolyshot Branch Rd
- 4155 French Broad Pkwy
- 3477 French Broad Pkwy Unit 1
- 181 Red Fox Trail Unit 18
- 385 Wild River Run Unit 7
- 3641 French Broad Pkwy Unit 5
- 230 White Rapid Rd
- 151 Wild Turkey Loop Unit 29
- 512 Wild River Run Unit 65
- 387 Wild River Run Unit 6
- 111 Wild Turkey Loop
- 921 Wild River Run Unit 33
- 75 Raccoon Run Unit 22
- 305 Raccoon Run Unit 25
- 275 Raccoon Run Unit Lot 24
- 677 White Water Way Unit 30
- 97 N Coyote Springs Farm Rd
- 4035 Bald Creek Rd
- 42 N Main St Unit A
- 1355 Bear Creek Rd
- 61 Garrison Branch Rd
- 20 Weaver View Cir
- 105 Holston View Dr
- 103 Gregory Ct
- 48 Creekside View Dr
- 900 Flat Creek Village Dr
- 222 New Stock Rd Unit B
- 602 Highline Dr
- 2 Monticello Village Dr Unit 302
- 2390 W Allens Bridge Rd Unit 3
- 1070 Cider Mill Loop
- 50 Barnwood Dr
- 25 Leisure Mountain Rd
- 34 East St
- 12 Powell St
- 32 Wheeler Rd







