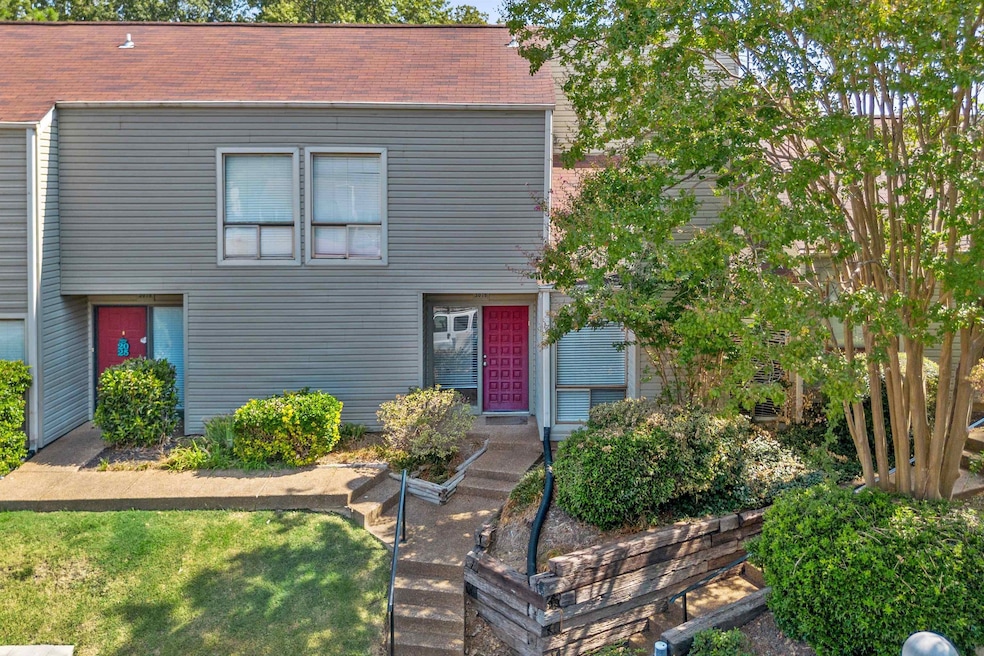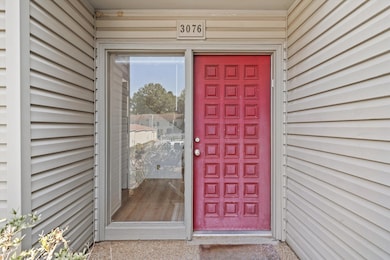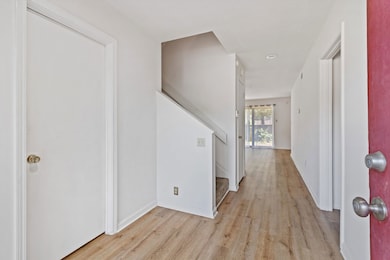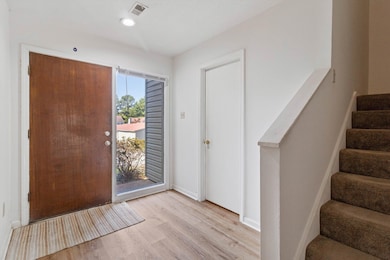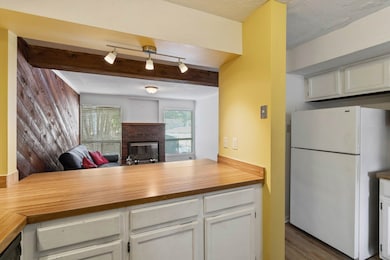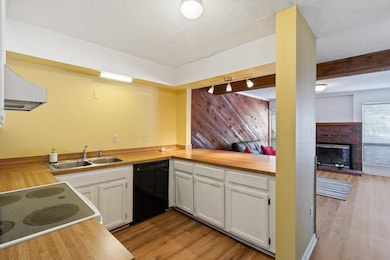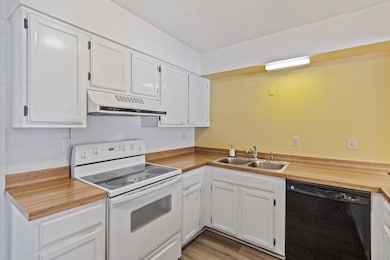3076 Barley Mills Cir Unit 22 Lakeland, TN 38002
Estimated payment $900/month
Highlights
- Golf Course Community
- In Ground Pool
- Traditional Architecture
- Lakeland Elementary School Rated A
- Clubhouse
- Separate Formal Living Room
About This Home
***Seller will pay 1 year HOA dues with acceptable offer*** Cute 3 Bedroom 2.5 bath condo. Neutral paint through out. Luxury Vinyl planks downstairs and carpet upstairs. 2 Living Areas plus a formal dining area. Kitchen has a breakfast bar with plenty of storage and prep area and pantry. Den has a fireplace with a dimensional Cedar accent wall. Living room is large and overlooks the double patio adjacent to the dining area. Primary is upstairs with walk in closet and private bath with access the balcony that overlooks the common area. Laundry is upstairs as well. Very spacious condo just waiting for someone to put the finishing touches on it.
Property Details
Home Type
- Condominium
Est. Annual Taxes
- $985
Year Built
- Built in 1975
Lot Details
- Wood Fence
Parking
- Parking Lot
Home Design
- Traditional Architecture
- Composition Shingle Roof
- Vinyl Siding
- Pier And Beam
Interior Spaces
- 1,800-1,999 Sq Ft Home
- 1,933 Sq Ft Home
- 2-Story Property
- Popcorn or blown ceiling
- Factory Built Fireplace
- Window Treatments
- Aluminum Window Frames
- Entrance Foyer
- Separate Formal Living Room
- Dining Room
- Den with Fireplace
- Attic Access Panel
- Laundry Room
Kitchen
- Breakfast Bar
- Oven or Range
- Dishwasher
- Kitchen Island
- Disposal
Flooring
- Partially Carpeted
- Laminate
- Tile
Bedrooms and Bathrooms
- 3 Bedrooms
- Primary bedroom located on second floor
- All Upper Level Bedrooms
- Split Bedroom Floorplan
- Walk-In Closet
- Primary Bathroom is a Full Bathroom
Outdoor Features
- In Ground Pool
- Patio
Utilities
- Central Air
- Heating System Uses Gas
- Gas Water Heater
Listing and Financial Details
- Assessor Parcel Number L0159D B00023
Community Details
Overview
- Property has a Home Owners Association
- $515 Maintenance Fee
- Association fees include trash collection, management fees
- Fairway Village Condominiums Subdivision
- Property managed by Keith Collins
Amenities
- Clubhouse
Recreation
- Golf Course Community
- Community Pool
Map
Home Values in the Area
Average Home Value in this Area
Tax History
| Year | Tax Paid | Tax Assessment Tax Assessment Total Assessment is a certain percentage of the fair market value that is determined by local assessors to be the total taxable value of land and additions on the property. | Land | Improvement |
|---|---|---|---|---|
| 2025 | $985 | $49,675 | $3,925 | $45,750 |
| 2024 | $985 | $29,050 | $3,925 | $25,125 |
| 2023 | $985 | $29,050 | $3,925 | $25,125 |
| 2022 | $985 | $29,050 | $3,925 | $25,125 |
| 2021 | $1,002 | $29,050 | $3,925 | $25,125 |
| 2020 | $875 | $21,600 | $3,925 | $17,675 |
| 2019 | $875 | $21,600 | $3,925 | $17,675 |
| 2018 | $1,145 | $21,600 | $3,925 | $17,675 |
| 2017 | $1,158 | $21,600 | $3,925 | $17,675 |
| 2016 | $1,298 | $22,500 | $0 | $0 |
| 2014 | $983 | $22,500 | $0 | $0 |
Property History
| Date | Event | Price | List to Sale | Price per Sq Ft | Prior Sale |
|---|---|---|---|---|---|
| 11/07/2025 11/07/25 | Price Changed | $154,900 | -3.1% | $86 / Sq Ft | |
| 10/20/2025 10/20/25 | For Sale | $159,900 | 0.0% | $89 / Sq Ft | |
| 10/20/2025 10/20/25 | Price Changed | $159,900 | -3.0% | $89 / Sq Ft | |
| 10/08/2025 10/08/25 | Off Market | $164,900 | -- | -- | |
| 09/16/2025 09/16/25 | Price Changed | $164,900 | -0.6% | $92 / Sq Ft | |
| 09/15/2025 09/15/25 | For Sale | $165,900 | +99.9% | $92 / Sq Ft | |
| 03/17/2017 03/17/17 | Sold | $83,000 | -7.7% | $46 / Sq Ft | View Prior Sale |
| 02/20/2017 02/20/17 | Pending | -- | -- | -- | |
| 11/01/2016 11/01/16 | For Sale | $89,900 | -- | $50 / Sq Ft |
Purchase History
| Date | Type | Sale Price | Title Company |
|---|---|---|---|
| Warranty Deed | $83,000 | Regency Title And Escrow Llc | |
| Interfamily Deed Transfer | -- | Multiple | |
| Warranty Deed | $86,000 | -- | |
| Warranty Deed | $86,000 | -- | |
| Warranty Deed | $73,000 | -- | |
| Interfamily Deed Transfer | -- | Title Enterprises Llc | |
| Interfamily Deed Transfer | -- | Title Enterprises Llc | |
| Warranty Deed | $40,000 | Security Title Company Inc | |
| Warranty Deed | $40,000 | Security Title Company Inc | |
| Interfamily Deed Transfer | -- | -- | |
| Interfamily Deed Transfer | -- | -- |
Mortgage History
| Date | Status | Loan Amount | Loan Type |
|---|---|---|---|
| Previous Owner | $77,400 | Fannie Mae Freddie Mac | |
| Previous Owner | $96,891 | VA | |
| Previous Owner | $70,810 | FHA | |
| Previous Owner | $38,000 | Purchase Money Mortgage |
Source: Memphis Area Association of REALTORS®
MLS Number: 10205788
APN: L0-159D-B0-0023
- 3068 Barley Mills Cir Unit 25
- 3066 Barley Mills Cir Unit 26
- 3119 Brandon Way Ln
- 3145 Beowolf Glade Cove
- 3098 Brandon Way Ln
- 9393 Colts Neck Rd
- 9200 Fletcher Trace Pkwy
- 9442 Club Walk Ct
- 9535 Daly Dr
- 9161 Valkrie Ln
- 3031 Gainsborough Cove
- 9516 El Hill Rd
- 9400 Morning Woods Cove
- 9066 Valkrie Ln
- 9427 Morning Woods Cove
- 9547 Morning Shadow Dr
- 9596 Morning Shadow Dr
- 2670 Morning Grove Dr
- 2652 Misty Woods Cove S
- 2628 Morning Grove Dr
- 2918 Champions Dr
- 9460 Woodcutter Ln
- 3158 Clubview Cove N
- 9535 Daly Dr
- 9362 Garden Woods Dr
- 9587 Chi Ln
- 9135 Morning Ridge Rd
- 2815 Fletcher View Dr
- 2827 Fletcher View Dr
- 9793 Kingsridge Dr
- 9751 Misty Bay Cove
- 9771 Misty Bay Cove
- 2723 Java Dr
- 8840 Bristol Park Dr
- 2773 Misty Valley Dr
- 2807 Maggie Woods Ln
- 2763 Maggie Wds Place
- 2782 Maggie Wds Place
- 2777 Virginia Woods Place
- 3446 Peter Cove
