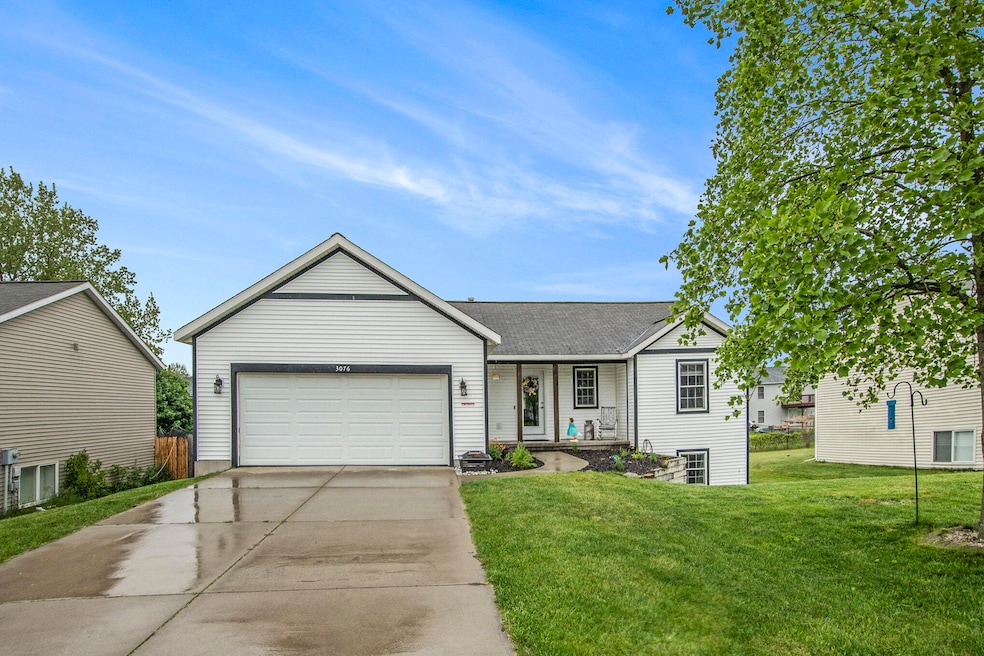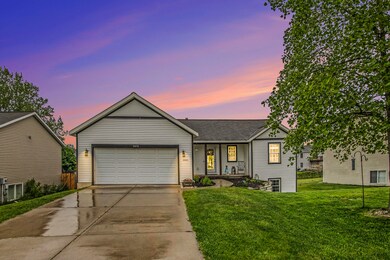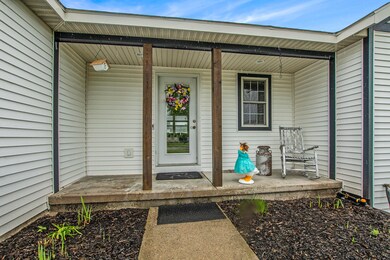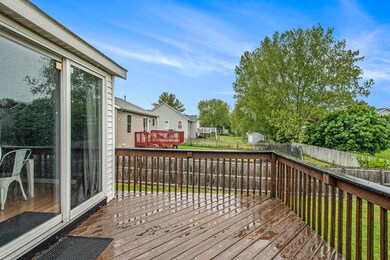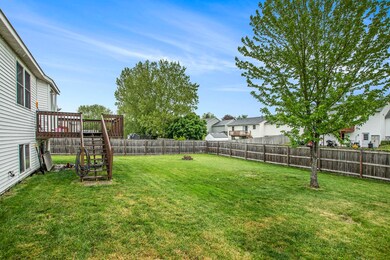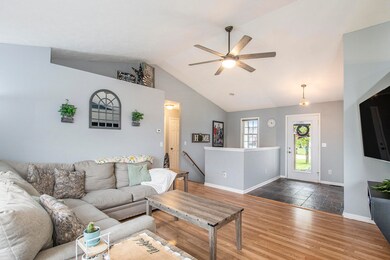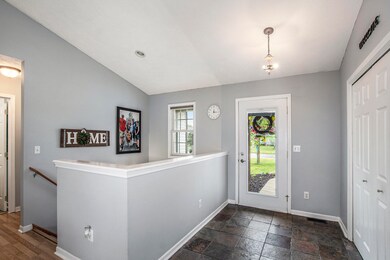
3076 Daybreak Ln Holland, MI 49424
Estimated payment $2,162/month
Highlights
- Deck
- Vaulted Ceiling
- 2 Car Attached Garage
- North Holland Elementary School Rated A-
- Porch
- Eat-In Kitchen
About This Home
Move-In Ready Ranch in Morning Dew Estates!Buying a home has been tough the past few years—so don't wait on this one! This spacious ranch, built in 2003, is located in the highly desirable Morning Dew Estates and offers comfort, space, and a functional layout perfect for families or anyone needing extra room. The main floor features vaulted ceilings, open-concept living area, and 2 bedrooms and 1 full bath. The fully finished lower level adds even more living space with 2 additional bedrooms, another full bathroom, a large family room, and a dedicated laundry area. Outside, you'll enjoy a fenced backyard—great for kids, pets, or entertaining. 2-stall attached garage provides convenience and additional storage. Furnace new in 2023. Roof inspected mid May Whether you're a first-time buyer or just looking for more space, this home is a must-see. Don't miss outschedule your showing today before it's gone!
Home Details
Home Type
- Single Family
Est. Annual Taxes
- $3,025
Year Built
- Built in 2003
Lot Details
- 9,060 Sq Ft Lot
- Lot Dimensions are 70x132
- Shrub
- Back Yard Fenced
Parking
- 2 Car Attached Garage
- Front Facing Garage
- Garage Door Opener
Home Design
- Shingle Roof
- Vinyl Siding
Interior Spaces
- 1,872 Sq Ft Home
- 1-Story Property
- Vaulted Ceiling
- Insulated Windows
- Window Treatments
- Window Screens
- Living Room
Kitchen
- Eat-In Kitchen
- Range
- Microwave
- Dishwasher
- Disposal
Flooring
- Carpet
- Laminate
Bedrooms and Bathrooms
- 4 Bedrooms | 2 Main Level Bedrooms
- 2 Full Bathrooms
Laundry
- Laundry on lower level
- Dryer
- Washer
Finished Basement
- Basement Fills Entire Space Under The House
- Sump Pump
- Natural lighting in basement
Outdoor Features
- Deck
- Porch
Utilities
- Forced Air Heating and Cooling System
- Heating System Uses Natural Gas
- Natural Gas Water Heater
- Cable TV Available
Community Details
- Morning Dew Subdivision
Map
Home Values in the Area
Average Home Value in this Area
Tax History
| Year | Tax Paid | Tax Assessment Tax Assessment Total Assessment is a certain percentage of the fair market value that is determined by local assessors to be the total taxable value of land and additions on the property. | Land | Improvement |
|---|---|---|---|---|
| 2024 | $2,293 | $145,000 | $0 | $0 |
| 2023 | $2,212 | $134,300 | $0 | $0 |
| 2022 | $2,775 | $113,000 | $0 | $0 |
| 2021 | $2,694 | $104,600 | $0 | $0 |
| 2020 | $2,666 | $94,300 | $0 | $0 |
| 2019 | $2,622 | $67,800 | $0 | $0 |
| 2018 | $2,433 | $83,300 | $15,500 | $67,800 |
| 2017 | $2,396 | $80,200 | $0 | $0 |
| 2016 | $2,383 | $76,400 | $0 | $0 |
| 2015 | $1,799 | $65,000 | $0 | $0 |
| 2014 | $1,799 | $59,600 | $0 | $0 |
Property History
| Date | Event | Price | Change | Sq Ft Price |
|---|---|---|---|---|
| 06/04/2025 06/04/25 | Pending | -- | -- | -- |
| 05/21/2025 05/21/25 | For Sale | $347,500 | +122.8% | $186 / Sq Ft |
| 07/13/2015 07/13/15 | Sold | $156,000 | +0.7% | $83 / Sq Ft |
| 05/29/2015 05/29/15 | Pending | -- | -- | -- |
| 05/22/2015 05/22/15 | For Sale | $154,900 | -- | $82 / Sq Ft |
Purchase History
| Date | Type | Sale Price | Title Company |
|---|---|---|---|
| Warranty Deed | $156,000 | Sun Title Agency Of Mi Llc | |
| Quit Claim Deed | -- | None Available | |
| Sheriffs Deed | $113,197 | None Available | |
| Sheriffs Deed | $132,243 | -- | |
| Warranty Deed | -- | -- |
Mortgage History
| Date | Status | Loan Amount | Loan Type |
|---|---|---|---|
| Open | $159,354 | VA | |
| Previous Owner | $86,406 | FHA | |
| Previous Owner | $112,000 | New Conventional | |
| Previous Owner | $28,000 | Stand Alone Second | |
| Previous Owner | $11,000 | Credit Line Revolving | |
| Previous Owner | $128,155 | Purchase Money Mortgage |
Similar Homes in Holland, MI
Source: Southwestern Michigan Association of REALTORS®
MLS Number: 25023236
APN: 70-16-15-127-023
- 2973 Riley Ridge Rd
- 2912 Sunrise Ave
- 3329 120th Ave
- 3041 E Crystal Waters Dr Unit 8
- 3089 E Crystal Waters Dr Unit 7
- 11847 Seven Pine Dr
- Lot 2 Union St
- Lot 3/4 Union St
- 3577 Greenly Ct
- 3753 Elderberry Dr Unit Lot 220
- 3760 Elderberry Dr Unit Lot 257
- 442 120th Ave
- 3717 Beeline Rd
- 3880 Elm Ridge Dr
- 11913 Smithfield Dr Unit 11
- 11985 Smithfield Dr Unit 1
- 11905 Smithfield Dr Unit 13
- 11909 Smithfield Dr Unit 12
- 11981 Smithfield Dr Unit 2
- 11948 Smithfield Dr Unit 46
