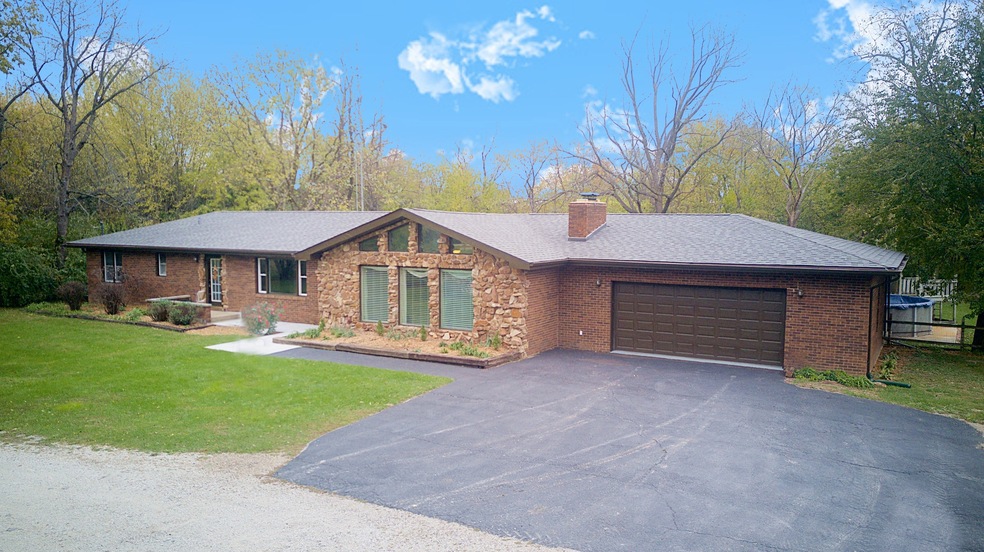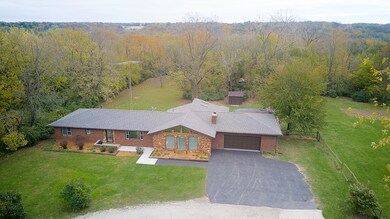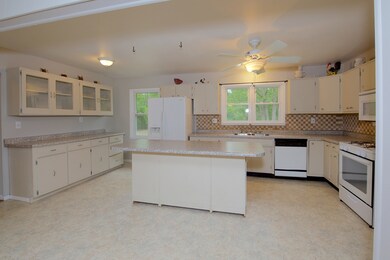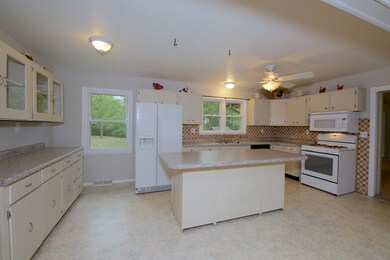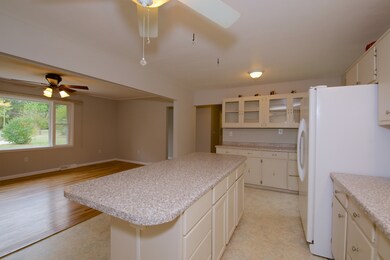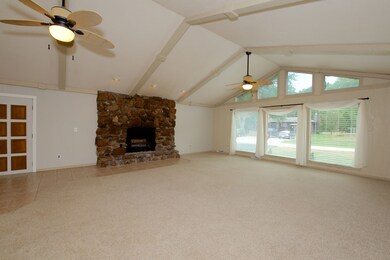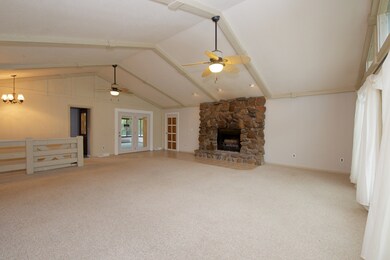
3076 E 1929th Rd Ottawa, IL 61350
Estimated Value: $308,000 - $370,000
Highlights
- Horses Allowed On Property
- Wooded Lot
- Sun or Florida Room
- Spa
- Wood Flooring
- Formal Dining Room
About This Home
As of December 2017Wow! Seller just installed a brand new $12K roof and took a major price reduction! Newly renovated 2,200 SF brick ranch on 1.76 acres. Nestled in the rolling hills of Ottawa. Horses welcome! 3-bedroom, 2.5-bath home features open floor plan with newly finished hardwood floors! Spacious kitchen with island, new oven/range, microwave and light fixtures. Huge great room with stone wood-burning fireplace, cathedral ceilings and atrium windows. Home has been professionally decorated with a contemporary color scheme. Baja spa room with hot tub, new carpet and double French doors. Amazing wooded views! Outdoor space features fenced area ideal for livestock or horses, patio and above-ground 24' swimming pool, shed and new front walkway. Updated electrical, including GFCIs. Newer HVAC and water heater (2014). Virtually maintenance-free exterior. Partially finished basement rec room with wet bar. Ideal country setting with modern amenities. Nothing to do but move in! Make an offer!
Last Agent to Sell the Property
Enhance Home Real Estate License #471021562 Listed on: 11/01/2017
Home Details
Home Type
- Single Family
Est. Annual Taxes
- $4,903
Year Built
- Built in 1970
Lot Details
- 1.76 Acre Lot
- Lot Dimensions are 300x231x200x231
- Fenced Yard
- Wooded Lot
Parking
- 2 Car Attached Garage
- Garage Door Opener
- Driveway
- Parking Space is Owned
Home Design
- Brick Exterior Construction
- Asphalt Roof
- Concrete Perimeter Foundation
Interior Spaces
- 2,200 Sq Ft Home
- 1-Story Property
- Wet Bar
- Wood Burning Fireplace
- Entrance Foyer
- Family Room with Fireplace
- Living Room
- Formal Dining Room
- Sun or Florida Room
- Partially Finished Basement
- Basement Fills Entire Space Under The House
Kitchen
- Range
- Microwave
- Dishwasher
Flooring
- Wood
- Carpet
- Laminate
- Vinyl
Bedrooms and Bathrooms
- 3 Bedrooms
- 3 Potential Bedrooms
- Bathroom on Main Level
- Separate Shower
Laundry
- Laundry Room
- Dryer
- Washer
Pool
- Spa
- Above Ground Pool
Outdoor Features
- Patio
- Shed
Schools
- Wallace Elementary School
- Ottawa Township High School
Horse Facilities and Amenities
- Horses Allowed On Property
Utilities
- Forced Air Heating and Cooling System
- Heating System Uses Natural Gas
- Well
- Private or Community Septic Tank
Ownership History
Purchase Details
Home Financials for this Owner
Home Financials are based on the most recent Mortgage that was taken out on this home.Purchase Details
Purchase Details
Purchase Details
Home Financials for this Owner
Home Financials are based on the most recent Mortgage that was taken out on this home.Similar Homes in Ottawa, IL
Home Values in the Area
Average Home Value in this Area
Purchase History
| Date | Buyer | Sale Price | Title Company |
|---|---|---|---|
| Lewis Michaerl E | $202,000 | -- | |
| Anderson Barbara J | -- | -- | |
| Anderson Douglas M | -- | None Available | |
| Anderson Douglas M | $175,000 | Old Republic National Title |
Mortgage History
| Date | Status | Borrower | Loan Amount |
|---|---|---|---|
| Open | Lewis Michael Eugene | $174,222 | |
| Closed | Lewis Michaerl E | $181,200 | |
| Previous Owner | Anderson Douglas M | $170,563 | |
| Previous Owner | Groh Christopher | $163,115 | |
| Previous Owner | Groh Christopher | $127,121 |
Property History
| Date | Event | Price | Change | Sq Ft Price |
|---|---|---|---|---|
| 12/29/2017 12/29/17 | Sold | $202,000 | -6.4% | $92 / Sq Ft |
| 11/20/2017 11/20/17 | Pending | -- | -- | -- |
| 11/11/2017 11/11/17 | For Sale | $215,900 | 0.0% | $98 / Sq Ft |
| 11/08/2017 11/08/17 | Pending | -- | -- | -- |
| 11/01/2017 11/01/17 | For Sale | $215,900 | -- | $98 / Sq Ft |
Tax History Compared to Growth
Tax History
| Year | Tax Paid | Tax Assessment Tax Assessment Total Assessment is a certain percentage of the fair market value that is determined by local assessors to be the total taxable value of land and additions on the property. | Land | Improvement |
|---|---|---|---|---|
| 2024 | $5,781 | $97,192 | $15,785 | $81,407 |
| 2023 | $5,781 | $85,851 | $13,943 | $71,908 |
| 2022 | $5,713 | $78,697 | $12,781 | $65,916 |
| 2021 | $5,305 | $72,747 | $11,815 | $60,932 |
| 2020 | $5,287 | $72,747 | $11,815 | $60,932 |
| 2019 | $4,870 | $71,757 | $11,654 | $60,103 |
| 2018 | $5,413 | $67,094 | $10,897 | $56,197 |
| 2017 | $5,133 | $63,832 | $10,367 | $53,465 |
| 2016 | $4,903 | $61,359 | $9,965 | $51,394 |
| 2015 | $4,303 | $59,728 | $9,894 | $49,834 |
| 2012 | -- | $61,000 | $10,105 | $50,895 |
Agents Affiliated with this Home
-
David Bieschke

Seller's Agent in 2017
David Bieschke
Enhance Home Real Estate
(630) 373-6800
19 Total Sales
-
James Rice

Buyer's Agent in 2017
James Rice
Washington Square, Realtors
(815) 433-0764
45 Total Sales
Map
Source: Midwest Real Estate Data (MRED)
MLS Number: 09791088
APN: 14-32-144000
- 3094 E 1888th Rd
- 3068 E 1879th Rd
- 1949 N 31st Rd
- 1977 N Rd
- 801 E Etna Rd
- Lots 2 and 3 E Etna Rd
- 0000 Caleb Dr
- 2610 Cherie Ln
- 2103 Franklin Ave
- 2707 Columbus St
- 000 Kain St
- 2121 Mary Ln
- 412 Deer Timber Ln
- 411 Deer Timber Ln
- 415 Deer Timber Ln
- 419 Deer Timber Ln
- 702 E Joliet St
- 622 E Joliet St
- 804 E Michigan St
- 7 Willow Way
- 3076 E 1929th Rd
- 3074 E 1929th Rd
- 3072 E 1929th Rd
- 3072 E 1929th Rd
- 3066 E 1929th Rd
- 3080 E 1929th Rd
- 3058 E 1929th Rd
- 3056 E 1929th Rd
- 3050 E 1950th Rd
- 3050 E 1929th Rd
- 1930 N 3051st Rd
- 1941 N 3051st Rd
- 3048 E 1929th Rd
- 0000 N 3051st Rd
- 3042 E 1929th Rd
- 3040 E 1929th Rd
- 3101 E 1939th Rd
- 3034 E 1929th Rd
- 1938 N 3051st Rd
- 3100 E 1925th Rd
