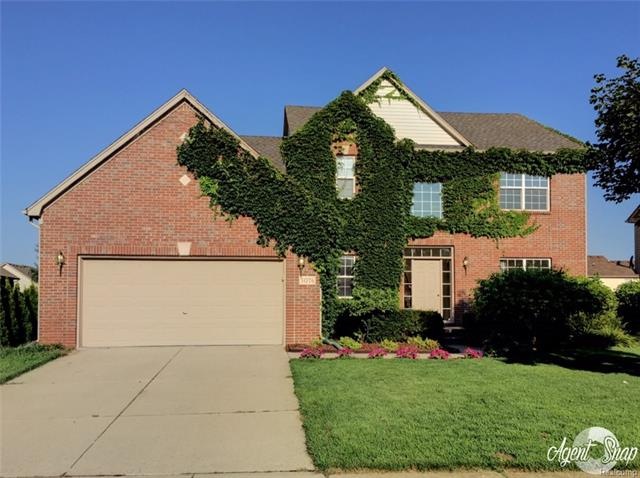
$499,900
- 3 Beds
- 2.5 Baths
- 2,050 Sq Ft
- 2700 Vendome Ave
- Rochester Hills, MI
To be built.. another great Hillan Home! This great open plan includes: wide plank engineered floors; granite or quartz tops, custom cabinets, huge island, walk-in pantry and stainless appliances; mudroom with custom built-ins; bright living room with gas fireplace; 1st floor laundry; 1st floor primary suite with private bath with free standing tub plus glass enclosed, full tile stand up shower;
Beth Reaume Howard Hanna Birmingham
