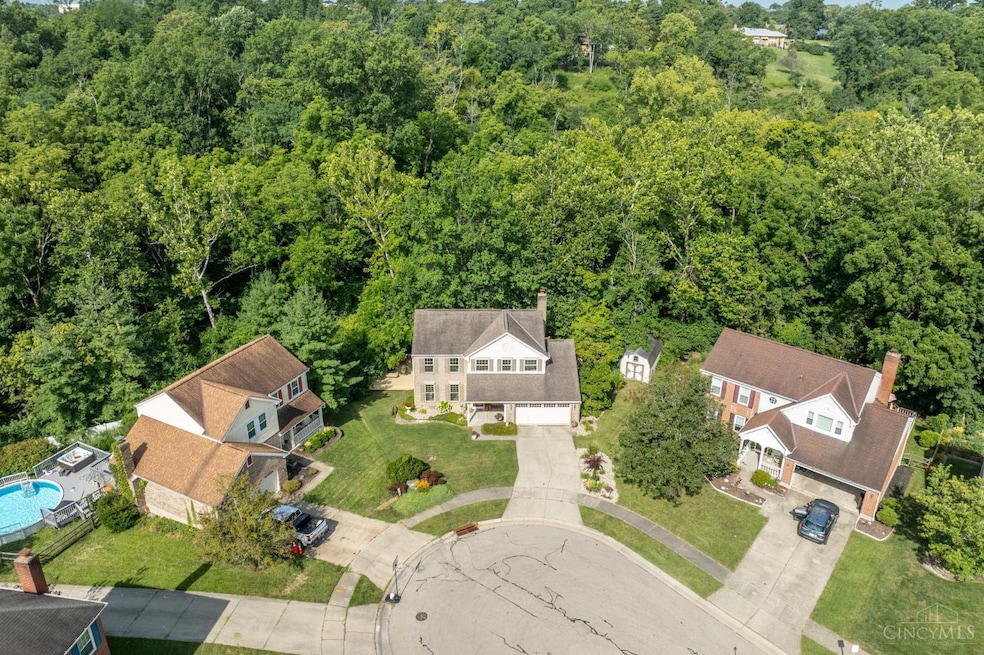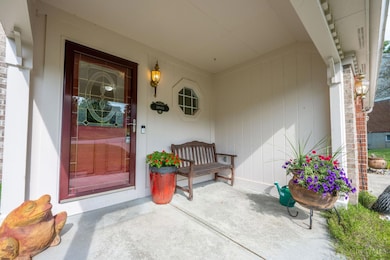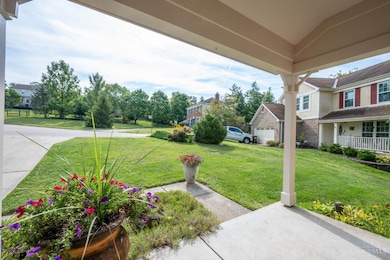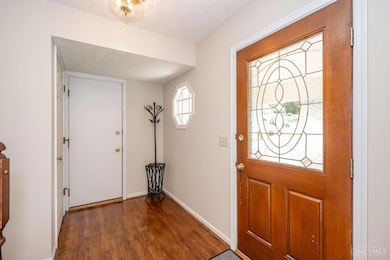3076 Hoock Ct Cincinnati, OH 45239
East Monfort Heights NeighborhoodEstimated payment $2,514/month
Highlights
- Eat-In Gourmet Kitchen
- 0.72 Acre Lot
- Vaulted Ceiling
- View of Trees or Woods
- Tiered Deck
- Traditional Architecture
About This Home
Look no further - you have just found your own private oasis - a cul-de-sac home in coveted LaSalle Place subdivision! Updated and customized over the years - this single-owner home boasts bright/open 1st floor, kitchen w/ s/s appliances, butcher-block counter, tile backsplash. A cozy family room w/ fireplace walks out to... the expansive custom-built, tiered deck - cantilevering into the woods and overlooking the babbling stream below! Lower level rec room with wetbar, gym room, laundry and walkout to deck! Spacious primary bedroom w/ adjoining bath and walking closet. This family has loved this home for almost 25-years - now it's YOUR turn!
Home Details
Home Type
- Single Family
Est. Annual Taxes
- $5,514
Year Built
- Built in 1992
Lot Details
- 0.72 Acre Lot
- Cul-De-Sac
- Lot Has A Rolling Slope
Parking
- 2 Car Attached Garage
- Front Facing Garage
- Garage Door Opener
- Driveway
- On-Street Parking
Home Design
- Traditional Architecture
- Brick Exterior Construction
- Poured Concrete
- Shingle Roof
- Vinyl Siding
Interior Spaces
- 2,745 Sq Ft Home
- 2-Story Property
- Wet Bar
- Vaulted Ceiling
- Ceiling Fan
- Recessed Lighting
- Chandelier
- Wood Burning Fireplace
- Vinyl Clad Windows
- Insulated Windows
- Double Hung Windows
- Panel Doors
- Entrance Foyer
- Family Room with Fireplace
- Formal Dining Room
- Views of Woods
- Fire and Smoke Detector
Kitchen
- Eat-In Gourmet Kitchen
- Oven or Range
- Gas Cooktop
- Microwave
- Dishwasher
- Solid Wood Cabinet
- Disposal
Flooring
- Wood
- Tile
Bedrooms and Bathrooms
- 4 Bedrooms
- Walk-In Closet
- Dressing Area
- Dual Vanity Sinks in Primary Bathroom
- Bathtub with Shower
Laundry
- Dryer
- Washer
Finished Basement
- Walk-Out Basement
- Basement Fills Entire Space Under The House
Outdoor Features
- Tiered Deck
- Fire Pit
- Shed
- Porch
Utilities
- Forced Air Heating and Cooling System
- Heating System Uses Gas
- 220 Volts
- Gas Water Heater
Community Details
- No Home Owners Association
- La Salle Place Sub Pt 2 A Subdivision
Map
Home Values in the Area
Average Home Value in this Area
Tax History
| Year | Tax Paid | Tax Assessment Tax Assessment Total Assessment is a certain percentage of the fair market value that is determined by local assessors to be the total taxable value of land and additions on the property. | Land | Improvement |
|---|---|---|---|---|
| 2024 | $5,514 | $103,950 | $18,620 | $85,330 |
| 2023 | $5,539 | $103,950 | $18,620 | $85,330 |
| 2022 | $4,785 | $73,336 | $14,896 | $58,440 |
| 2021 | $4,388 | $73,336 | $14,896 | $58,440 |
| 2020 | $4,430 | $73,336 | $14,896 | $58,440 |
| 2019 | $4,366 | $65,478 | $13,300 | $52,178 |
| 2018 | $3,889 | $65,478 | $13,300 | $52,178 |
| 2017 | $3,676 | $65,478 | $13,300 | $52,178 |
| 2016 | $3,753 | $65,930 | $13,524 | $52,406 |
| 2015 | $3,787 | $65,930 | $13,524 | $52,406 |
| 2014 | $3,794 | $65,930 | $13,524 | $52,406 |
| 2013 | $3,855 | $71,663 | $14,700 | $56,963 |
Property History
| Date | Event | Price | List to Sale | Price per Sq Ft | Prior Sale |
|---|---|---|---|---|---|
| 11/17/2025 11/17/25 | Sold | $363,000 | -5.5% | $132 / Sq Ft | View Prior Sale |
| 10/16/2025 10/16/25 | Pending | -- | -- | -- | |
| 09/19/2025 09/19/25 | For Sale | $384,000 | -1.3% | $140 / Sq Ft | |
| 08/21/2025 08/21/25 | Price Changed | $389,000 | -2.5% | $142 / Sq Ft | |
| 08/06/2025 08/06/25 | For Sale | $399,000 | -- | $145 / Sq Ft |
Purchase History
| Date | Type | Sale Price | Title Company |
|---|---|---|---|
| Deed | $152,100 | -- |
Source: MLS of Greater Cincinnati (CincyMLS)
MLS Number: 1850684
APN: 550-0021-0466
- 5350 Orchardcreek Ct
- 5277 Orchardridge Ct
- 5473 Brigade Ct
- 0 N Bend Rd
- 2969 Orchardtree Ct
- 3072 N Bend Rd
- 3302 N Bend Rd
- 3198 Sunnyhollow Ln
- 2949 N Bend Rd
- 3176 Sunnyhollow Ln
- 0 Samver Rd Unit 1841558
- 5606 Sprucewood Dr
- 5607 Samver Rd
- 5610 Samver Rd
- 5607 Leumas Dr
- 3408 N Bend Rd
- 5618 Leumas Rd
- 5641 Samver Rd
- 3309 Boca Ln
- 5306 Fox Rd
- 5326 Lee's Crossing Dr
- 5293 E Knoll Ct
- 5759 Colerain Ave
- 5107-5137 Colerain Ave
- 2777 Blue Rock Rd Unit 9
- 2605 Chesterfield Ct
- 5970 Colerain Ave
- 5406 Scarletoak Dr
- 2521 Rack Ct
- 2521 Rack Ct
- 2532 Rack Ct
- 2512 Rack Ct Unit 1
- 2509 Flanigan Ct Unit 3
- 6311 Cheviot Rd
- 2528 Flanigan Ct
- 2992 High Forest Ln
- 2540 Highwood Ln
- 3615 Puhlman Ave
- 3520 Blue Rock Rd
- 3313 Camvic Terrace Unit 3







