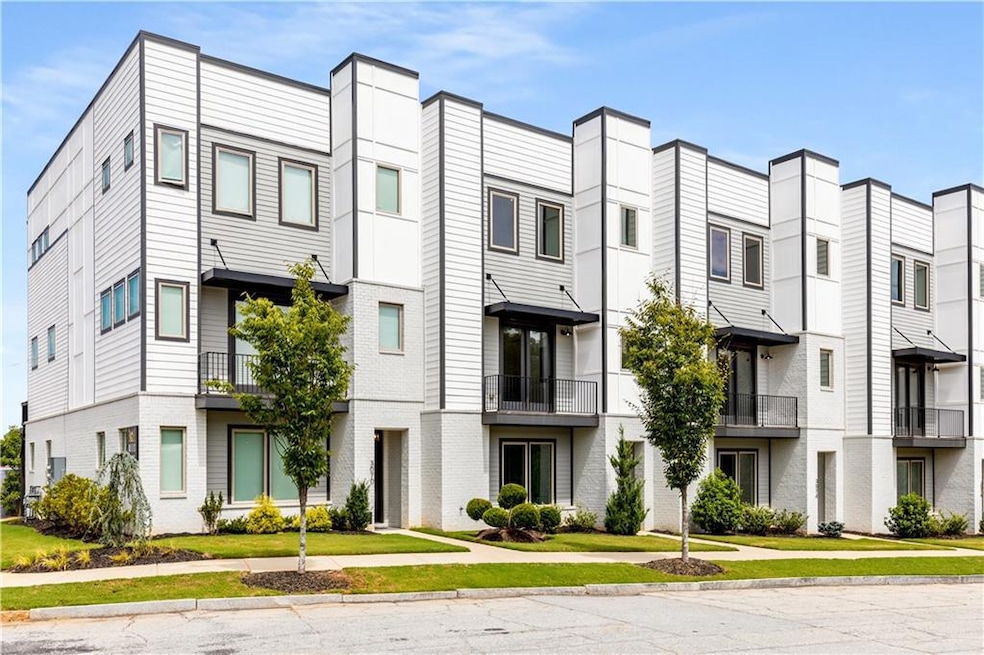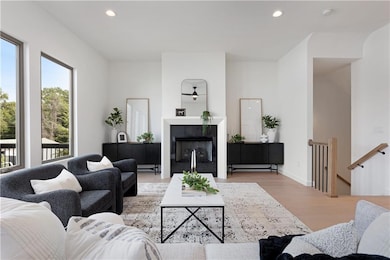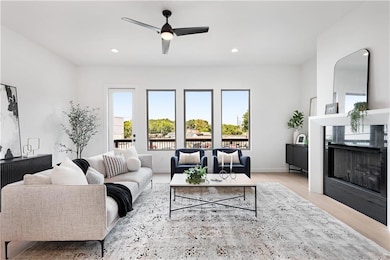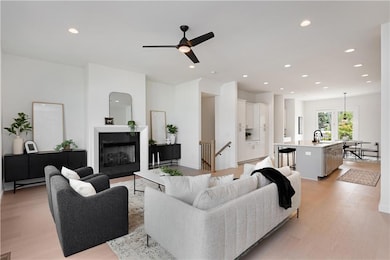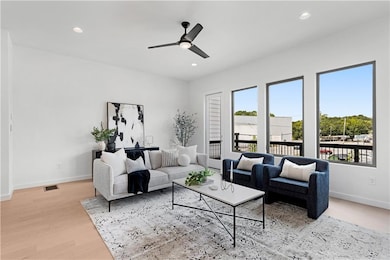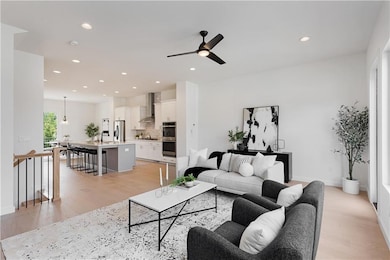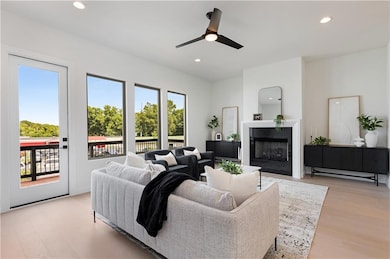3076 Kelly St Scottdale, GA 30079
Estimated payment $3,245/month
Highlights
- Open-Concept Dining Room
- New Construction
- Contemporary Architecture
- Druid Hills High School Rated A-
- Deck
- Property is near public transit
About This Home
*LAST ONE - TIME TO BUY!* The Mills at Scottdale is a boutique townhome community uniquely situated along the PATH in this popular and rapidly growing neighborhood! Whether you prefer to walk or bike, you are just minutes away from top dining and retail destinations in Avondale Estates and the City of Decatur, with connectivity to the Beltline via the PATH. This convenient location provides limitless options for an intown lifestyle in any direction! 3076 Kelly is beautifully appointed, move-in ready, and one of only TWO remaining homes! Enjoy a flexible floor plan, offering two primary suites on the upper level, plus a third bedroom with a full bath on the entry level—perfect for guests, roommates, home office, or multi-generational living. On the main living level, you'll enjoy a light-filled open concept space with wood flooring, distinct living and dining areas, and a stylish centered kitchen. The kitchen features elegant white cabinetry, a tiled backsplash, a center island with quartz countertops, gas cooking, and a full stainless steel appliance package, including the refrigerator. The inviting living room is anchored by a gas fireplace and opens to the rear deck, ideal for entertaining. For added convenience, a powder room completes this level. Upstairs, you'll find two large primary suites, each with walk-in closets, double vanities, and beautifully tiled showers with glass enclosures. Enjoy the convenience of an attached two-car garage and abundant storage throughout. The Mills at Scottdale also offers a newly fenced greenspace/dog park, located adjacent to the PATH, so your furry friends can enjoy their new home as much as you do! This community is surrounded by growth and exciting new developments, including the Avondale Town Green, the expansive DeKalb Farmers Market, and the nearby redevelopment of North DeKalb Mall. Its proximity to Emory University, the CDC, CHOA, Agnes Scott College, Stone Mountain Park, and MARTA makes it a highly desirable location for both work and play. With HOA fees of just $150 per month, you will enjoy low maintenance living in a vibrant community. Or purchase as an investment for your rental portfolio and build equity. No rental restrictions! 2-10 New Home Warranty provided by Seller.
Listing Agent
Keller Williams Realty Intown ATL License #283235 Listed on: 08/25/2025

Townhouse Details
Home Type
- Townhome
Est. Annual Taxes
- $5,515
Year Built
- Built in 2022 | New Construction
Lot Details
- 1,002 Sq Ft Lot
- Lot Dimensions are 24x46
- Property fronts a county road
- Two or More Common Walls
- Private Entrance
- Landscaped
- Level Lot
- Front Yard
HOA Fees
- $150 Monthly HOA Fees
Parking
- 2 Car Attached Garage
- Rear-Facing Garage
- Garage Door Opener
- Driveway Level
- Secured Garage or Parking
- On-Street Parking
Home Design
- Contemporary Architecture
- Brick Exterior Construction
- Slab Foundation
- Lap Siding
- HardiePlank Type
Interior Spaces
- 2,387 Sq Ft Home
- 3-Story Property
- Roommate Plan
- Ceiling height of 9 feet on the lower level
- Ceiling Fan
- Recessed Lighting
- Gas Log Fireplace
- Double Pane Windows
- Entrance Foyer
- Family Room
- Living Room with Fireplace
- Open-Concept Dining Room
- Loft
Kitchen
- Open to Family Room
- Eat-In Kitchen
- Breakfast Bar
- Gas Cooktop
- Range Hood
- Dishwasher
- Kitchen Island
- Stone Countertops
- White Kitchen Cabinets
- Disposal
Flooring
- Wood
- Carpet
- Ceramic Tile
Bedrooms and Bathrooms
- Oversized primary bedroom
- Walk-In Closet
- Dual Vanity Sinks in Primary Bathroom
- Low Flow Plumbing Fixtures
- Shower Only
Laundry
- Laundry in Hall
- Laundry on upper level
- Electric Dryer Hookup
Home Security
Eco-Friendly Details
- Energy-Efficient Appliances
- Energy-Efficient Insulation
- Energy-Efficient Doors
- Energy-Efficient Thermostat
Outdoor Features
- Balcony
- Deck
- Exterior Lighting
- Front Porch
Location
- Property is near public transit
- Property is near schools
- Property is near shops
Schools
- Avondale Elementary School
- Druid Hills Middle School
- Druid Hills High School
Utilities
- Central Heating and Cooling System
- Heating System Uses Natural Gas
- Hot Water Heating System
- High Speed Internet
- Cable TV Available
Listing and Financial Details
- Home warranty included in the sale of the property
- Assessor Parcel Number 18 047 19 011
- Tax Block 19
Community Details
Overview
- $1,500 Initiation Fee
- 7 Units
- Mills At Scottdale Subdivision
Recreation
- Park
- Dog Park
- Trails
Additional Features
- Restaurant
- Fire and Smoke Detector
Map
Home Values in the Area
Average Home Value in this Area
Tax History
| Year | Tax Paid | Tax Assessment Tax Assessment Total Assessment is a certain percentage of the fair market value that is determined by local assessors to be the total taxable value of land and additions on the property. | Land | Improvement |
|---|---|---|---|---|
| 2025 | $10,290 | $228,840 | $40,000 | $188,840 |
| 2024 | $10,313 | $228,840 | $40,000 | $188,840 |
| 2023 | $10,313 | $119,880 | $40,000 | $79,880 |
| 2022 | $5,599 | $121,520 | $40,000 | $81,520 |
| 2021 | $790 | $18,000 | $18,000 | $0 |
Property History
| Date | Event | Price | List to Sale | Price per Sq Ft |
|---|---|---|---|---|
| 08/25/2025 08/25/25 | For Sale | $499,900 | -- | $209 / Sq Ft |
Source: First Multiple Listing Service (FMLS)
MLS Number: 7639372
APN: 18-047-19-011
- 3183 Zion St
- 3043 Wells St Unit C
- 3039 Wells St
- 3335 Park Pointe Cir
- 2949 Judylyn Dr
- 455 Dekalb Industrial Way
- 723 Ford Place
- 2981 Lowrance Dr
- 10 Rimington Ln
- 10 Rimington Ln Unit 113
- 10 Rimington Ln Unit 806
- 10 Rimington Ln Unit 211
- 666 Stratford Green Way
- 666 Stratford Green
- 3651 Lantern Crest Cove Unit 130
- 3330 Mountain Dr
- 779 Mclendon Dr
- 100 Paces Park Dr
- 2955 Fantasy Ln
- 3454 Rockbridge Rd Unit C
