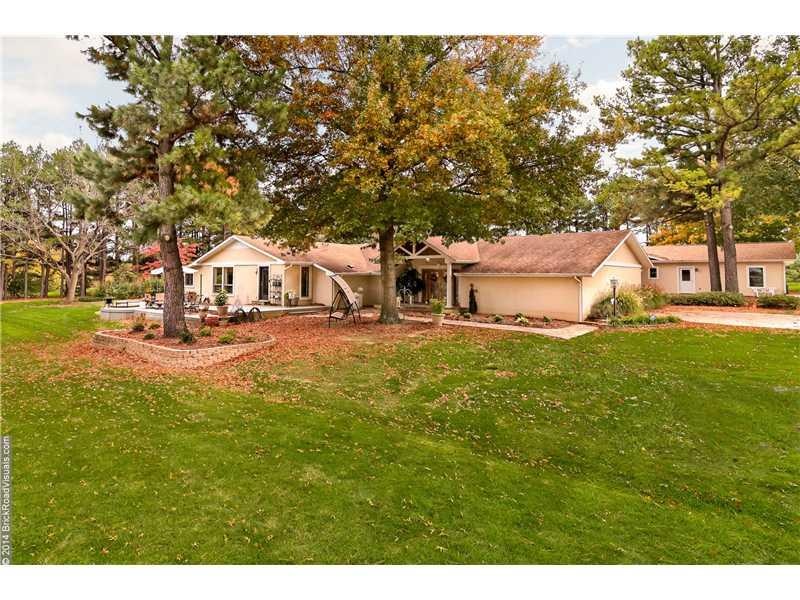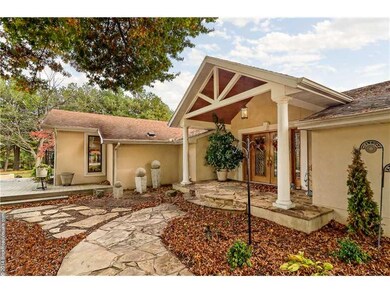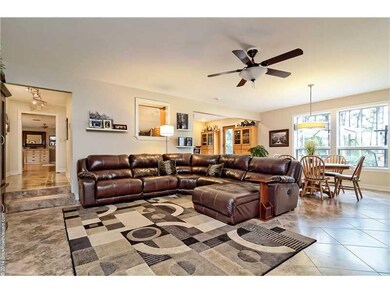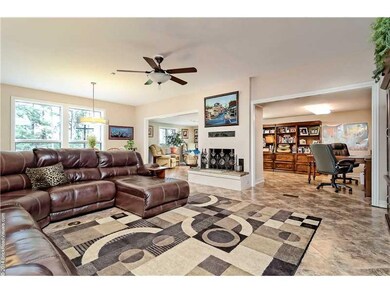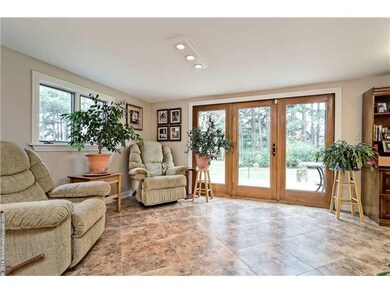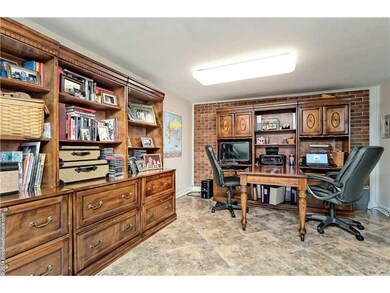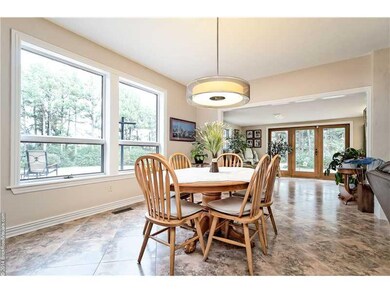
3076 N Lancaster Ln Fayetteville, AR 72703
Downtown Fayetteville NeighborhoodEstimated Value: $951,000 - $1,385,567
Highlights
- Home Theater
- 4.45 Acre Lot
- Wooded Lot
- Vandergriff Elementary School Rated A-
- Secluded Lot
- Wood Flooring
About This Home
As of January 2015WONDERFUL RENOVATED ONE LEVEL HOME ON 4.45 ACRES! PERFECT FOR ENTERTAINING. BEAUTIFUL KITCHEN WITH HIGH END APPLIANCES AND GRANITE. 2 LIVING AREAS, MEDIA, BAR, OFFICE. 2 PONDS. BEAUTIFUL FLAT ACREAGE WITH MATURE TREES AND EASEMENT TO ROM ORCHARD,ROAD. LIVE IN YOUR OWN OASIS CLOSE TO EVERYTHING!
Last Agent to Sell the Property
Bassett Mix And Associates, Inc License #EB00028563 Listed on: 10/31/2014
Home Details
Home Type
- Single Family
Est. Annual Taxes
- $3,189
Year Built
- Built in 1968
Lot Details
- 4.45 Acre Lot
- Back Yard Fenced
- Chain Link Fence
- Aluminum or Metal Fence
- Landscaped
- Secluded Lot
- Level Lot
- Wooded Lot
Home Design
- Slab Foundation
- Shingle Roof
- Architectural Shingle Roof
- Stucco
Interior Spaces
- 4,334 Sq Ft Home
- 1-Story Property
- Wet Bar
- Built-In Features
- Ceiling Fan
- Skylights
- Wood Burning Fireplace
- Double Pane Windows
- Blinds
- Wood Frame Window
- Family Room with Fireplace
- Living Room
- Home Theater
- Storage Room
- Washer and Dryer Hookup
- Home Gym
- Property Views
Kitchen
- Oven
- Range Hood
- Plumbed For Ice Maker
- Dishwasher
- Granite Countertops
- Disposal
Flooring
- Wood
- Parquet
- Carpet
- Ceramic Tile
Bedrooms and Bathrooms
- 3 Bedrooms
- Walk-In Closet
Parking
- 3 Car Garage
- Garage Door Opener
- Gravel Driveway
Outdoor Features
- Enclosed patio or porch
- Separate Outdoor Workshop
Location
- City Lot
Utilities
- Central Heating and Cooling System
- Gas Water Heater
- Septic Tank
- Cable TV Available
Community Details
- Shops
Ownership History
Purchase Details
Purchase Details
Purchase Details
Purchase Details
Similar Homes in Fayetteville, AR
Home Values in the Area
Average Home Value in this Area
Purchase History
| Date | Buyer | Sale Price | Title Company |
|---|---|---|---|
| E Skillern Road Llc | $1,200,000 | First National Title | |
| Percival Stephen M | $152,000 | Mercury Title Llc | |
| Lancaster, Virginia P, Trust | -- | -- | |
| Lancaster, Jessie L, Jr, Trustee | -- | -- |
Mortgage History
| Date | Status | Borrower | Loan Amount |
|---|---|---|---|
| Previous Owner | Blakley Jack T | $451,400 | |
| Previous Owner | Blakley Jack T | $450,000 | |
| Previous Owner | Blakley Jack T | $355,000 | |
| Previous Owner | Percival Stephen M | $60,000 |
Property History
| Date | Event | Price | Change | Sq Ft Price |
|---|---|---|---|---|
| 01/07/2015 01/07/15 | Sold | $435,000 | -3.3% | $100 / Sq Ft |
| 12/08/2014 12/08/14 | Pending | -- | -- | -- |
| 10/31/2014 10/31/14 | For Sale | $449,900 | -- | $104 / Sq Ft |
Tax History Compared to Growth
Tax History
| Year | Tax Paid | Tax Assessment Tax Assessment Total Assessment is a certain percentage of the fair market value that is determined by local assessors to be the total taxable value of land and additions on the property. | Land | Improvement |
|---|---|---|---|---|
| 2024 | $2,658 | $51,820 | $51,820 | $0 |
| 2023 | $2,702 | $51,820 | $51,820 | $0 |
| 2022 | $3,791 | $119,480 | $49,800 | $69,680 |
| 2021 | $3,791 | $119,480 | $49,800 | $69,680 |
| 2020 | $3,606 | $119,480 | $49,800 | $69,680 |
| 2019 | $3,606 | $75,090 | $19,430 | $55,660 |
| 2018 | $3,631 | $75,090 | $19,430 | $55,660 |
| 2017 | $353 | $75,090 | $19,430 | $55,660 |
| 2016 | $3,943 | $68,280 | $19,430 | $48,850 |
| 2015 | $3,496 | $68,280 | $19,430 | $48,850 |
| 2014 | $3,190 | $59,240 | $12,960 | $46,280 |
Agents Affiliated with this Home
-
Mary Bassett

Seller's Agent in 2015
Mary Bassett
Bassett Mix And Associates, Inc
(479) 502-5006
24 in this area
138 Total Sales
-
Dale Carlton

Buyer's Agent in 2015
Dale Carlton
Carlton Realty, Inc
(479) 439-4410
67 in this area
112 Total Sales
Map
Source: Northwest Arkansas Board of REALTORS®
MLS Number: 720044
APN: 001-15615-000
- 3515 E Fredricksburg Cir
- 2992 N Acadiana Ct
- 3105 N Old Wire Rd
- 4323 Oakland Zion Rd
- 3662 E Township St
- 3970 E Mission Blvd
- 0 Trough Springs Rd
- 2757 E Birdie Dr
- 3268 N Kings Cross
- 0 N Oak Bailey Dr
- 2578 N Warwick Dr
- 3217 N Kings Cross
- 3175 N Katherine Ave
- 3978 E Mission Blvd
- 4389 E Holiday Dr
- 2280 N Covington Park Blvd
- 2579 E Ferguson Ave
- 2957 N Strawberry Dr
- TBD E Little Crew Dr
- 4779 E Mission Blvd
- 3076 N Lancaster Ln
- 3076 N Lancaster Ln
- 3079 N Lancaster Ln
- 0 Lancaster
- 0 N Lancaster Ln
- 3297 N Rom Orchard Rd
- 3297 N Rom Orchard Rd
- 3420 E Skillern Rd
- 3110 N Lancaster Ln
- 3293 N Rom Orchard Rd
- 3287 N Rom Orchard Rd
- 3275 N Rom Orchard Rd
- 3087 N Lancaster Ln
- 3057 N Rom Orchard Rd
- 3281 N Rom Orchard Rd
- 3252 N Old Wire Rd
- 3244 N Old Wire Rd
- 3141 N Lancaster Ln
- 3099 N Rom Orchard Rd
- 3125 N Lancaster Ln
