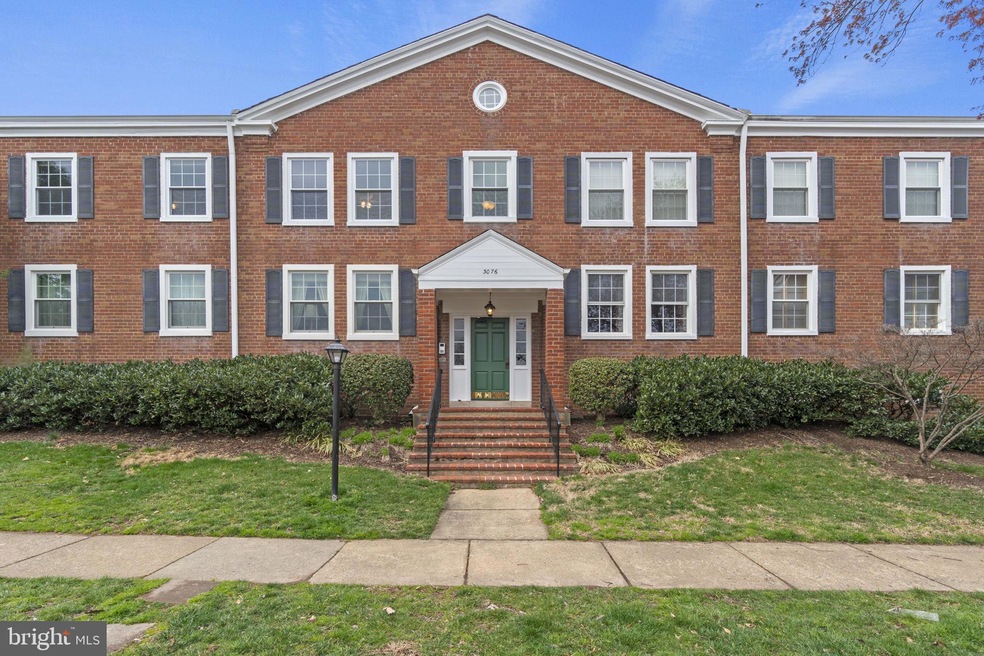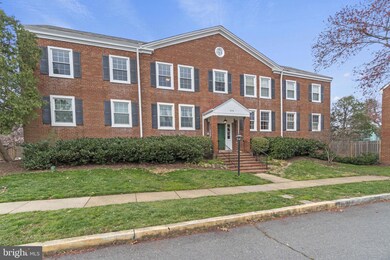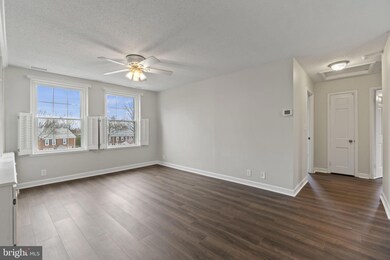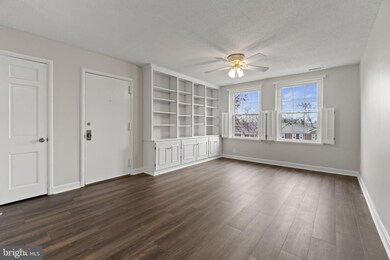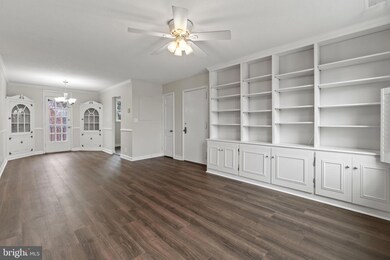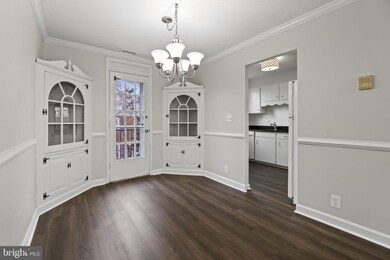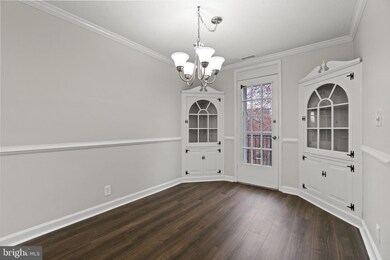3076 S Woodrow St Unit B1 Arlington, VA 22206
Fairlington Neighborhood
2
Beds
1
Bath
1,097
Sq Ft
1944
Built
Highlights
- Penthouse
- Colonial Architecture
- Central Air
- Gunston Middle School Rated A-
- Community Pool
- 3-minute walk to Fort Reynolds Park
About This Home
Welcome to 3076 Woodrow! This 2 bed 1 bath top end condo is located in the heart of Shirlington. Offering over 1,000 sq feet in ample living space. Beautiful dark floors throughout with custom cabinetry and shelving throughout the main living spaces, perfect for extra storage and adding personal touches. Primely located near shops, walking trails, dog park, restaurants & more. Will allow 1 small dog, pending approval. Two parking spaces are included, stickers are provided for open lot parking.
Condo Details
Home Type
- Condominium
Est. Annual Taxes
- $4,208
Year Built
- Built in 1944
Home Design
- Penthouse
- Colonial Architecture
- Brick Exterior Construction
- Permanent Foundation
Interior Spaces
- 1,097 Sq Ft Home
- Property has 1 Level
- Washer and Dryer Hookup
Bedrooms and Bathrooms
- 2 Main Level Bedrooms
- 1 Full Bathroom
Parking
- 2 Open Parking Spaces
- 2 Parking Spaces
- Parking Lot
Utilities
- Central Air
- Heat Pump System
- Electric Water Heater
Listing and Financial Details
- Residential Lease
- Security Deposit $2,450
- $150 Move-In Fee
- The owner pays for electricity
- Rent includes hoa/condo fee, trash removal
- No Smoking Allowed
- 12-Month Min and 36-Month Max Lease Term
- Available 7/6/25
- $50 Application Fee
- Assessor Parcel Number 29-013-962
Community Details
Overview
- Low-Rise Condominium
- Fairlington Villages Community
- Fairlington Villages Subdivision
- Property Manager
Recreation
- Community Pool
Pet Policy
- Pets Allowed
- Pet Size Limit
Map
Source: Bright MLS
MLS Number: VAAR2056556
APN: 29-013-962
Nearby Homes
- 4725 31st St S
- 3050 S Buchanan St Unit A2
- 3046 S Buchanan St Unit B2
- 2917 D S Woodstock St 4 Unit 4
- 3004 S Columbus St Unit A2
- 4822 29th St S Unit C2
- 2990 S Columbus St
- 4628 28th Rd S Unit A
- 2950 S Columbus St Unit C1
- 2540 A S Arlington Mill Dr S Unit A
- 3315 Wyndham Cir Unit 2235
- 3315 Wyndham Cir Unit 3223
- 3315 Wyndham Cir Unit 1223
- 3313 Wyndham Cir Unit 3210
- 3313 Wyndham Cir Unit 4209
- 4600 34th St S
- 3432 S Wakefield St Unit B1
- 4519 34th St S
- 3311 Wyndham Cir Unit 1193
- 3311 Wyndham Cir Unit 2196
- 4638 30th Rd S Unit 1924
- 4510 31st St S
- 3057 S Buchanan St Unit A1
- 3062 S Buchanan St Unit C2
- 4618 31st Rd S
- 3047 S Columbus St Unit B2
- 4812 30th St S Unit C2
- 3049 S Columbus St
- 2907 S Buchanan St
- 3334 S Wakefield St
- 4201 31st St S
- 4666 34th St S Unit A1
- 4644 28th Rd S Unit B
- 2950 S Columbus St Unit C2
- 3000 S Randolph St
- 3315 Wyndham Cir Unit 1221
- 3315 Wyndham Cir Unit 2221
- 2934 S Columbus St Unit C1
- 3313 Wyndham Cir Unit 3213
- 3313 Wyndham Cir Unit 3210
