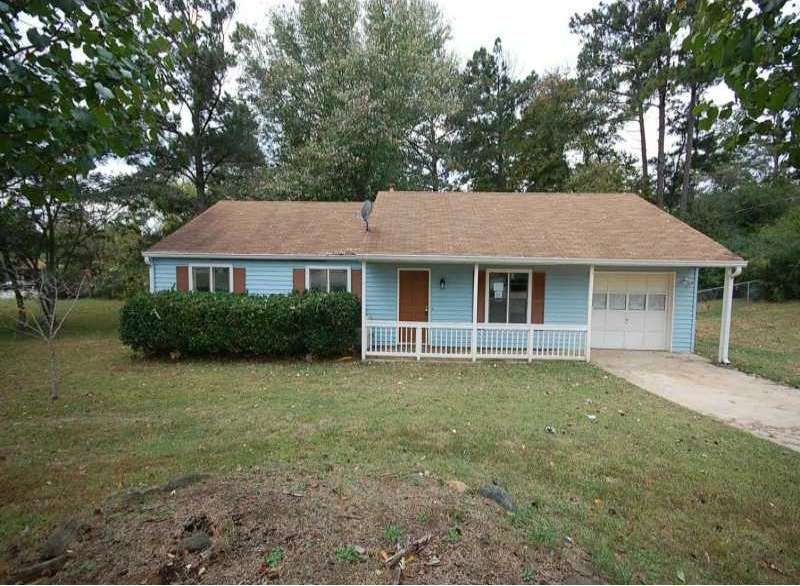
$375,000
- 3 Beds
- 2 Baths
- 1,412 Sq Ft
- 251 Sabrina Ct
- Unit 5
- Woodstock, GA
Welcome to this well-maintained and move-in ready 3-bedroom, 2-bathroom home nestled on a spacious -acre lot in a quiet, established community—with no HOA! This home blends character and comfort with thoughtful updates that offer peace of mind for today’s budget-conscious buyer. Step inside to discover brand-new luxury vinyl plank (LVP) flooring and freshly painted interiors that give the home a
Louis Cloete Georgia Premier Realty Team Inc.
