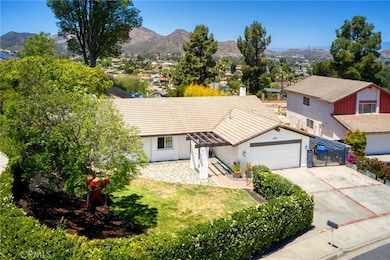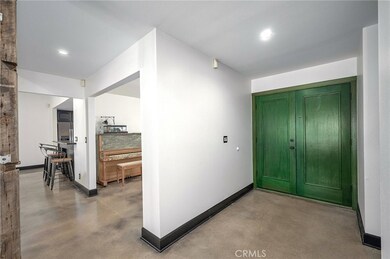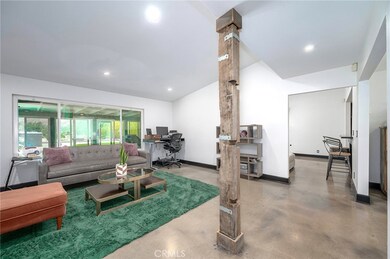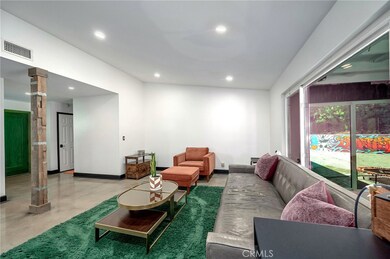
3076 Wauneta St Newbury Park, CA 91320
Dos Vientos Ranch NeighborhoodEstimated payment $6,950/month
Highlights
- Heated Spa
- RV Access or Parking
- City Lights View
- Maple Elementary School Rated A
- Solar Power System
- Updated Kitchen
About This Home
VIEWS VIEWS VIEWS!! Don’t miss out on this private, beautifully renovated 4-bedroom, 2-bath home located on a quiet hilltop cul-de-sac overlooking the serene mountain scape in Newbury Park. Enjoy incredibly beautiful sunsets and entertain in the spacious remodeled backyard featuring an outdoor bar and grill made by a local blacksmith, stunning pavers with drainage system and turf for low maintenance. Get some exercise in your 21ft Tidal Fit swim spa, relax in the hot tub and then rinse off under the custom Ipe outdoor shower. Let your guests stay overnight in the 19ft Terry Classic retro-style camper and enjoy the private succulent garden while sipping coffee on the deck by the fire pit. The house was fully renovated in 2017 and has had many upgrades throughout the years. Have peace of mind with a whole house water filtration system from Flagship, installed in 2024. Save on energy bills with the transferable solar panels. Kitchen appliances were recently updated with Z Line gas range, oven and microwave. Renovated primary ensuite in 2022 with floor to ceiling tiles, custom live edge wood vanity with a beautiful Moroccan vessel sink and LED mirrored medicine cabinet. Custom primary suite accent wall and built-in headboard with bed frame conveys. The entire house has a fresh coat of paint and is awaiting your personal touches. The sunroom has been fully enclosed with sliding doors all around, adding an extra living space and is currently being used as a gym. All appliances convey, as well as the 95kw generator. RV parking and side storage for all the extras.
Listing Agent
Incline Realty Brokerage Phone: 714-725-8738 License #01354164 Listed on: 06/07/2025
Home Details
Home Type
- Single Family
Est. Annual Taxes
- $8,859
Year Built
- Built in 1975 | Remodeled
Lot Details
- 0.29 Acre Lot
- Cul-De-Sac
- Wrought Iron Fence
- Block Wall Fence
- Chain Link Fence
- Drip System Landscaping
- Sprinkler System
- Private Yard
- Lawn
- Back and Front Yard
- Density is up to 1 Unit/Acre
- Property is zoned R1-8
Parking
- 2 Car Attached Garage
- Parking Available
- Single Garage Door
- Driveway
- RV Access or Parking
Property Views
- City Lights
- Mountain
- Hills
- Neighborhood
Home Design
- Traditional Architecture
- Turnkey
- Slab Foundation
- Tile Roof
- Stucco
Interior Spaces
- 2,262 Sq Ft Home
- 1-Story Property
- Open Floorplan
- High Ceiling
- Recessed Lighting
- Wood Burning Fireplace
- Gas Fireplace
- Double Pane Windows
- Window Screens
- Family Room Off Kitchen
- Living Room with Fireplace
- Recreation Room
- Storage
Kitchen
- Updated Kitchen
- Open to Family Room
- Gas Oven
- Gas Cooktop
- Range Hood
- Microwave
- Dishwasher
- Granite Countertops
- Disposal
Bedrooms and Bathrooms
- 4 Bedrooms | 1 Primary Bedroom on Main
- Walk-In Closet
- 2 Full Bathrooms
Laundry
- Laundry Room
- Laundry in Garage
Home Security
- Carbon Monoxide Detectors
- Fire and Smoke Detector
Pool
- Heated Spa
- Above Ground Pool
- Fiberglass Pool
- Above Ground Spa
- Fiberglass Spa
- Pool Cover
- Permits For Spa
- Permits for Pool
Outdoor Features
- Enclosed Patio or Porch
- Exterior Lighting
- Outdoor Storage
- Outdoor Grill
- Rain Gutters
Schools
- Sequoia Middle School
- Newbury Park High School
Utilities
- Forced Air Heating and Cooling System
- Gas Water Heater
- Water Purifier
Additional Features
- Solar Power System
- Property is near a park
Listing and Financial Details
- Tax Lot 27
- Tax Tract Number 231002
- Assessor Parcel Number 6660143055
Community Details
Overview
- No Home Owners Association
- Oak Ridge Subdivision
Recreation
- Hiking Trails
- Bike Trail
Map
Home Values in the Area
Average Home Value in this Area
Tax History
| Year | Tax Paid | Tax Assessment Tax Assessment Total Assessment is a certain percentage of the fair market value that is determined by local assessors to be the total taxable value of land and additions on the property. | Land | Improvement |
|---|---|---|---|---|
| 2025 | $8,859 | $815,630 | $530,339 | $285,291 |
| 2024 | $8,859 | $799,638 | $519,940 | $279,698 |
| 2023 | $8,606 | $783,959 | $509,745 | $274,214 |
| 2022 | $8,455 | $768,588 | $499,750 | $268,838 |
| 2021 | $8,311 | $753,518 | $489,951 | $263,567 |
| 2020 | $7,849 | $745,793 | $484,928 | $260,865 |
| 2019 | $7,641 | $731,170 | $475,420 | $255,750 |
| 2018 | $7,488 | $716,835 | $466,099 | $250,736 |
| 2017 | $7,342 | $702,780 | $456,960 | $245,820 |
| 2016 | $3,121 | $293,978 | $117,589 | $176,389 |
| 2015 | $3,066 | $289,565 | $115,824 | $173,741 |
| 2014 | $3,022 | $283,895 | $113,556 | $170,339 |
Property History
| Date | Event | Price | Change | Sq Ft Price |
|---|---|---|---|---|
| 09/02/2025 09/02/25 | Price Changed | $1,149,000 | -4.2% | $508 / Sq Ft |
| 07/21/2025 07/21/25 | Price Changed | $1,199,000 | -2.0% | $530 / Sq Ft |
| 07/12/2025 07/12/25 | Price Changed | $1,224,000 | -2.0% | $541 / Sq Ft |
| 06/07/2025 06/07/25 | For Sale | $1,249,000 | +81.3% | $552 / Sq Ft |
| 06/28/2016 06/28/16 | Sold | $689,000 | 0.0% | $371 / Sq Ft |
| 05/29/2016 05/29/16 | Pending | -- | -- | -- |
| 04/09/2016 04/09/16 | For Sale | $689,000 | -- | $371 / Sq Ft |
Purchase History
| Date | Type | Sale Price | Title Company |
|---|---|---|---|
| Interfamily Deed Transfer | -- | Wfg National Title Ins Co | |
| Grant Deed | $689,000 | Fidelity National Title | |
| Interfamily Deed Transfer | -- | North American Title Co Inc | |
| Interfamily Deed Transfer | -- | North American Title Co Inc | |
| Interfamily Deed Transfer | -- | Fidelity National Title Co | |
| Interfamily Deed Transfer | -- | Accommodation | |
| Interfamily Deed Transfer | -- | Accommodation | |
| Interfamily Deed Transfer | -- | Fidelity National Title Co | |
| Interfamily Deed Transfer | -- | Fidelity National Title Co | |
| Interfamily Deed Transfer | -- | Fidelity National Title Co | |
| Interfamily Deed Transfer | -- | -- | |
| Grant Deed | $222,000 | Lawyers Title Company |
Mortgage History
| Date | Status | Loan Amount | Loan Type |
|---|---|---|---|
| Open | $184,272 | Credit Line Revolving | |
| Open | $710,000 | New Conventional | |
| Closed | $509,000 | New Conventional | |
| Closed | $551,200 | New Conventional | |
| Previous Owner | $285,100 | New Conventional | |
| Previous Owner | $69,500 | Credit Line Revolving | |
| Previous Owner | $291,000 | New Conventional | |
| Previous Owner | $285,000 | Purchase Money Mortgage | |
| Previous Owner | $50,000 | Credit Line Revolving | |
| Previous Owner | $10,000 | Credit Line Revolving | |
| Previous Owner | $160,760 | No Value Available | |
| Previous Owner | $33,300 | Credit Line Revolving | |
| Previous Owner | $166,500 | No Value Available |
Similar Homes in the area
Source: California Regional Multiple Listing Service (CRMLS)
MLS Number: SR25127803
APN: 666-0-143-055
- 3225 Bear Creek Dr
- 187 Silas Ave
- 59 Sandra Ct
- 0 Silas Ln Unit 225003310
- 475 Highview St
- 2775 Edgeview Ct
- 259 Dorena Dr
- 539 American Oaks Ave
- 90 Lupe Ave
- 2742 Borchard Rd Unit 207
- 2831 Lynnview St
- 428 Walter Ave
- 421 Whitegate Rd
- 2716 Borchard Rd
- 670 Wilshire Place
- 495 N Wendy Dr
- 261 Hiram Ave
- 2607 Lander Ct
- 466 Fallbrook Ave
- 3309 Lesser Dr
- 798 Spring Canyon Place Unit ADU
- 551 Martinique Place
- 780 Paseo de Leon
- 491 S Danville Ave
- 832 Cayo Grande Ct
- 4323 Via Entrada
- 4372 Via Juanita
- 1995 Woodcutter Ln
- 1800 W Hillcrest Dr
- 1563 Silver Shadow Dr
- 1574 Silver Shadow Dr
- 1439 Ramona Dr
- 255 Via Mirabella
- 202 Via Antonio
- 1811 Fox Springs Cir
- 4759 Via Altamira
- 4761 Via Altamira
- 4799 Via Altamira






