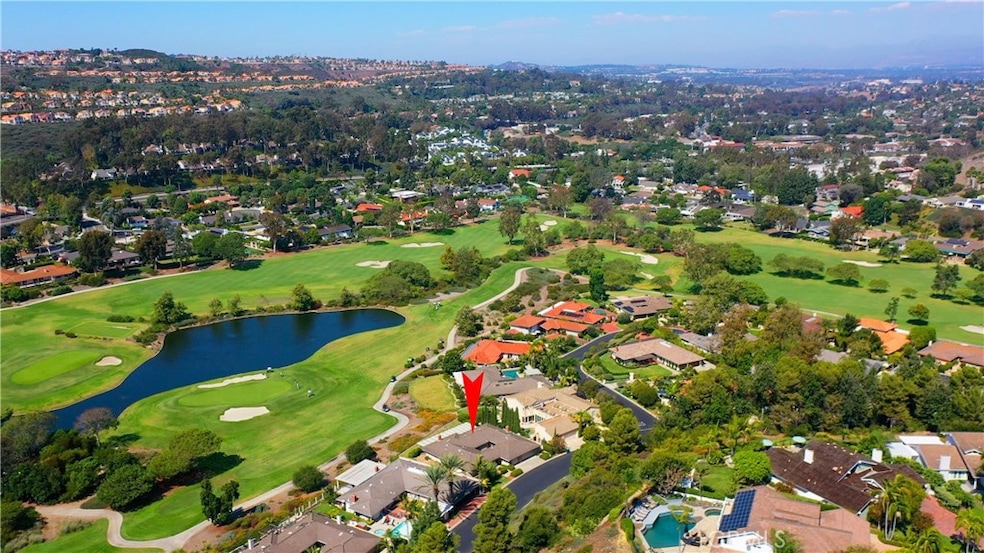
30761 Greens Dr E Laguna Niguel, CA 92677
Highlights
- Golf Course View
- Fireplace in Primary Bedroom
- 3 Car Attached Garage
- Moulton Elementary Rated A
- Main Floor Bedroom
- Living Room
About This Home
As of October 2024Golf course front with breathtaking fairway views on the prestigious El Niguel Golf & Country Club. Hard to find one level home situated in the community of Greens East on a single loaded cul-da-sac. Unlock the potential of 30761 Greens East Drive, gated private courtyard leads to double door entry with expansive golf course views. Close to beaches and world-renowned resorts. El Niguel Country Club membership is separate.
Last Agent to Sell the Property
Coldwell Banker Realty Brokerage Phone: 949-292-4051 License #00628584 Listed on: 10/07/2024

Home Details
Home Type
- Single Family
Est. Annual Taxes
- $2,943
Year Built
- Built in 1975
HOA Fees
- $233 Monthly HOA Fees
Parking
- 3 Car Attached Garage
Property Views
- Golf Course
- Mountain
- Hills
Home Design
- Planned Development
- Tile Roof
Interior Spaces
- 2,538 Sq Ft Home
- 1-Story Property
- Gas Fireplace
- Family Room with Fireplace
- Living Room
- Laundry Room
Bedrooms and Bathrooms
- 3 Main Level Bedrooms
- Fireplace in Primary Bedroom
- 3 Full Bathrooms
Additional Features
- 9,450 Sq Ft Lot
- Central Heating and Cooling System
Community Details
- Greens East Association, Phone Number (714) 330-4993
- Greens East Subdivision
Listing and Financial Details
- Tax Lot 11
- Tax Tract Number 7790
- Assessor Parcel Number 65909103
- Seller Considering Concessions
Ownership History
Purchase Details
Home Financials for this Owner
Home Financials are based on the most recent Mortgage that was taken out on this home.Purchase Details
Similar Homes in Laguna Niguel, CA
Home Values in the Area
Average Home Value in this Area
Purchase History
| Date | Type | Sale Price | Title Company |
|---|---|---|---|
| Grant Deed | $3,025,000 | Ticor Title | |
| Interfamily Deed Transfer | -- | -- |
Mortgage History
| Date | Status | Loan Amount | Loan Type |
|---|---|---|---|
| Previous Owner | $250,000 | Credit Line Revolving | |
| Previous Owner | $312,500 | Adjustable Rate Mortgage/ARM |
Property History
| Date | Event | Price | Change | Sq Ft Price |
|---|---|---|---|---|
| 10/30/2024 10/30/24 | Sold | $3,025,000 | 0.0% | $1,192 / Sq Ft |
| 10/10/2024 10/10/24 | Pending | -- | -- | -- |
| 10/07/2024 10/07/24 | For Sale | $3,025,000 | -- | $1,192 / Sq Ft |
Tax History Compared to Growth
Tax History
| Year | Tax Paid | Tax Assessment Tax Assessment Total Assessment is a certain percentage of the fair market value that is determined by local assessors to be the total taxable value of land and additions on the property. | Land | Improvement |
|---|---|---|---|---|
| 2025 | $2,943 | $2,375,001 | $2,161,251 | $213,750 |
| 2024 | $2,943 | $295,942 | $164,951 | $130,991 |
| 2023 | $2,880 | $290,140 | $161,717 | $128,423 |
| 2022 | $2,824 | $284,451 | $158,546 | $125,905 |
| 2021 | $2,768 | $278,874 | $155,437 | $123,437 |
| 2020 | $2,740 | $276,015 | $153,843 | $122,172 |
| 2019 | $2,685 | $270,603 | $150,826 | $119,777 |
| 2018 | $2,632 | $265,298 | $147,869 | $117,429 |
| 2017 | $2,579 | $260,097 | $144,970 | $115,127 |
| 2016 | $2,528 | $254,998 | $142,128 | $112,870 |
| 2015 | $2,489 | $251,168 | $139,993 | $111,175 |
| 2014 | $2,439 | $246,248 | $137,250 | $108,998 |
Agents Affiliated with this Home
-
Steve Celotto

Seller's Agent in 2024
Steve Celotto
Coldwell Banker Realty
(949) 292-4051
41 Total Sales
-
Lisa Cooper

Buyer's Agent in 2024
Lisa Cooper
Berkshire Hathaway HomeService
(949) 300-1236
19 Total Sales
Map
Source: California Regional Multiple Listing Service (CRMLS)
MLS Number: OC24198506
APN: 659-091-03
- 30902 Clubhouse Dr Unit 21C
- 30902 Clubhouse Dr Unit 44J
- 30902 Clubhouse Dr Unit 17A
- 30902 Clubhouse Dr Unit 26C
- 30902 Clubhouse Dr Unit 27H
- 30902 Clubhouse Dr Unit 16
- 30902 Clubhouse Dr Unit 24E
- 23892 Hillhurst Dr
- 30411 Mirador Ct
- 30363 Paseo Del Valle
- 23732 Hillhurst Dr Unit 32
- 30391 Benecia Ave
- 4 Woodhaven Dr
- 6 Belcrest
- 31291 E Nine Dr Unit 29F
- 24052 Estacia Ave
- 31214 W Nine Dr
- 23821 Hillhurst Dr Unit 16
- 30346 Via Reata
- 30315 Via Corona






