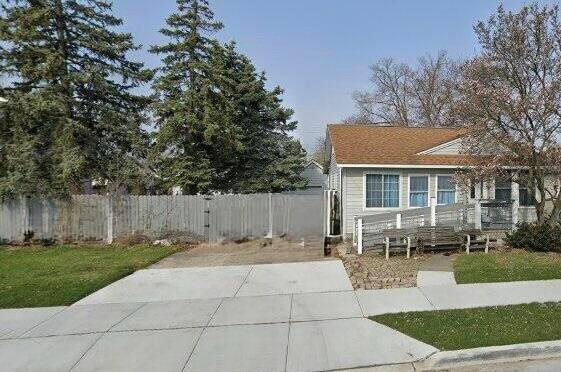
$164,900
- 2 Beds
- 1 Bath
- 708 Sq Ft
- 27707 Brettonwoods St
- Madison Heights, MI
***All Offers Due: Monday, August 4, 2025 at 12:00pm*** Lovely ranch in Madison Heights with great updates and a large private backyard. Warm and inviting entry living room flows into a bright dining area. The roomy kitchen offers plenty of cabinet space with beautifully grained wood cabinetry, granite-style counters, and a convenient laundry area tucked along the side wall. Two comfortable
Jim Shaffer Good Company






