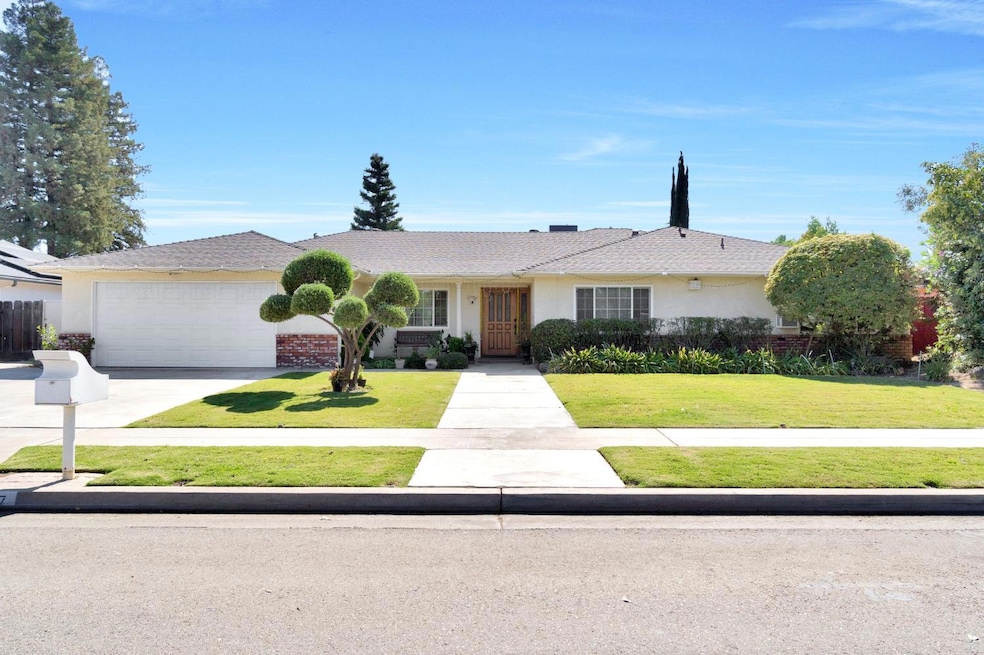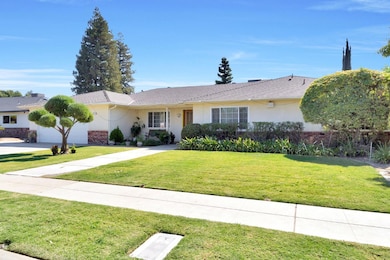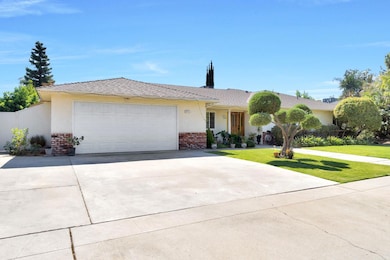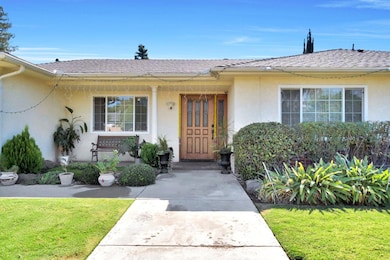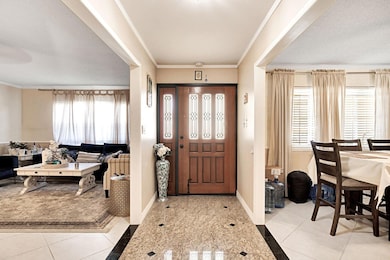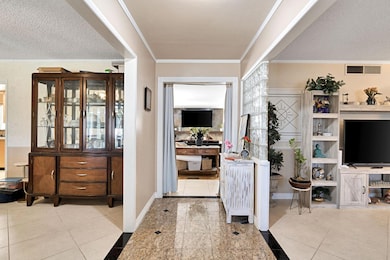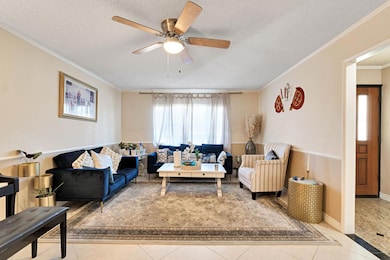3077 W Robinwood Ln Fresno, CA 93711
Fig Garden Loop NeighborhoodEstimated payment $3,674/month
Highlights
- Heated In Ground Pool
- Ranch Style House
- Mature Landscaping
- Fruit Trees
- Ground Level Unit
- Covered Patio or Porch
About This Home
Honey, stop the car! This is the perfect home you've been waiting for. Welcome to your future dream home featuring 4 bedrooms, 3 bathrooms, and approximately 2,346 sq. ft. of comfortable living space, all on a generous 10,320 sq. ft. lot. As you step inside, you'll be greeted by a beautiful entryway leading to a spacious family room and formal dining area. Straight ahead, enjoy a cozy living room with a stunning fireplace view that opens to the backyardperfect for relaxing or entertaining. Down the hall, you'll find spacious bedrooms and updated bathrooms, with no carpet throughoutjust gorgeous tile flooring and plenty of storage space. To the left of the entry, a charming breakfast nook and custom dining area complement the well-designed kitchen, complete with ample cabinetry, sleek countertops, and a built-in pantry shelf. An additional bathroom with direct outdoor access makes pool parties and backyard gatherings a breeze. Other updates include a newer HVAC system and a well-maintained roof. Step outside to your own private oasisa sparkling pool with a diving board, spa, and a newer pump and heater, allowing year-round enjoyment. The backyard is beautifully landscaped by a green-thumb homeowner who takes pride in every detail. The two-car garage is currently set up as a home gym, complete with wall mirrors and extra space for storage or hobbies. This home has been lovingly cared for and is ready for its next chapter. Step right in and make it yours today!
Co-Listing Agent
Juan Galan
Park Place Real Estate License #02240612
Home Details
Home Type
- Single Family
Est. Annual Taxes
- $6,139
Year Built
- Built in 1977
Lot Details
- 10,320 Sq Ft Lot
- Lot Dimensions are 86x120
- Fenced Yard
- Mature Landscaping
- Front and Back Yard Sprinklers
- Fruit Trees
- Garden
- Property is zoned RS4
Home Design
- Ranch Style House
- Concrete Foundation
- Composition Roof
- Stucco
Interior Spaces
- 2,346 Sq Ft Home
- Fireplace Features Masonry
- Family Room
- Living Room
- Formal Dining Room
- Tile Flooring
- Laundry in Garage
Kitchen
- Breakfast Area or Nook
- Oven or Range
- Dishwasher
- Disposal
Bedrooms and Bathrooms
- 4 Bedrooms
- 3 Bathrooms
- Separate Shower
Outdoor Features
- Heated In Ground Pool
- Covered Patio or Porch
Additional Features
- Ground Level Unit
- Central Heating and Cooling System
Map
Home Values in the Area
Average Home Value in this Area
Tax History
| Year | Tax Paid | Tax Assessment Tax Assessment Total Assessment is a certain percentage of the fair market value that is determined by local assessors to be the total taxable value of land and additions on the property. | Land | Improvement |
|---|---|---|---|---|
| 2025 | $6,139 | $473,382 | $130,050 | $343,332 |
| 2023 | $5,792 | $455,000 | $125,000 | $330,000 |
| 2022 | $2,800 | $224,612 | $52,525 | $172,087 |
| 2021 | $2,722 | $220,209 | $51,496 | $168,713 |
| 2020 | $2,709 | $217,952 | $50,968 | $166,984 |
| 2019 | $2,603 | $213,679 | $49,969 | $163,710 |
| 2018 | $2,545 | $209,490 | $48,990 | $160,500 |
| 2017 | $2,500 | $205,383 | $48,030 | $157,353 |
| 2016 | $2,416 | $201,357 | $47,089 | $154,268 |
| 2015 | $2,378 | $198,333 | $46,382 | $151,951 |
| 2014 | $2,329 | $194,449 | $45,474 | $148,975 |
Property History
| Date | Event | Price | List to Sale | Price per Sq Ft | Prior Sale |
|---|---|---|---|---|---|
| 10/27/2025 10/27/25 | Price Changed | $599,900 | -3.2% | $256 / Sq Ft | |
| 10/11/2025 10/11/25 | For Sale | $619,900 | +36.2% | $264 / Sq Ft | |
| 12/12/2022 12/12/22 | Sold | $455,000 | -1.1% | $194 / Sq Ft | View Prior Sale |
| 11/08/2022 11/08/22 | Pending | -- | -- | -- | |
| 10/28/2022 10/28/22 | For Sale | $459,900 | -- | $196 / Sq Ft |
Purchase History
| Date | Type | Sale Price | Title Company |
|---|---|---|---|
| Grant Deed | -- | Orange Coast Title Company | |
| Grant Deed | $455,000 | Chicago Title | |
| Deed | -- | Chicago Title | |
| Grant Deed | $158,500 | Fidelity National Title Co |
Mortgage History
| Date | Status | Loan Amount | Loan Type |
|---|---|---|---|
| Open | $381,000 | New Conventional | |
| Previous Owner | $364,000 | New Conventional | |
| Previous Owner | $126,550 | No Value Available | |
| Closed | $15,450 | No Value Available |
Source: Fresno MLS
MLS Number: 638246
APN: 415-456-09
- 3078 W Barstow Ave
- 2778 W Robinwood Ln
- 2740 W San Madele Ave
- 5374 N Santa fe Ave
- 2739 W San Ramon Ave
- 3135 W Roberts Ave
- 5443 N Prospect Ave
- 5348 N Briarwood Ave
- 3236 W Browning Ave
- 3045 W Celeste Ave
- 3346 W Dovewood Ln
- 5284 N Pleasant Ave
- 5686 N Briarwood Ave
- 3449 W Wrenwood Ave
- 3462 W Wrenwood Ave
- 2553 W Scott Ave
- 5683 N Rafael Ave
- 4960 N Holt Ave Unit 101
- 3068 W Fairmont Ave
- 2694 W Fairmont Ave Unit 102
- 5200 N Valentine Ave
- 5150 N Valentine Ave
- 3426 W Dovewood Ave
- 5355 N Valentine Ave
- 3515 W San Jose Ave
- 5655 N Marty Ave
- 3345 W Stuart Ave
- 3555 W Bullard Ave
- 5220 N Brawley Ave
- 4629 N Charles Ave Unit 102
- 5350 N Brawley Ave
- 6157 N Alva Ave
- 5610 N Gates Ave
- 6055 N Brawley Ave
- 5537 N Gates Ave
- 4259 W Bullard Ave
- 5451 N Gates Ave
- 4290 W San Jose Ave
- 4144 N Valentine Ave
- 3158 W Austin Way Unit 102
