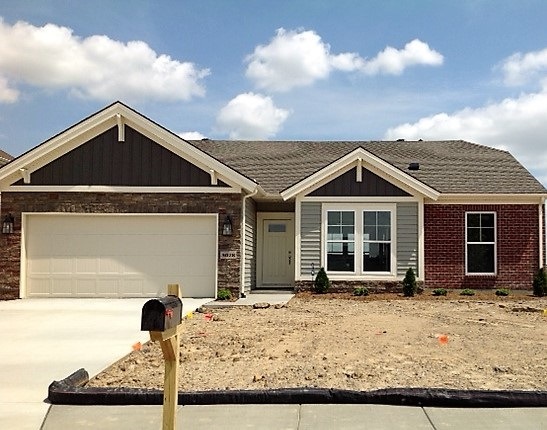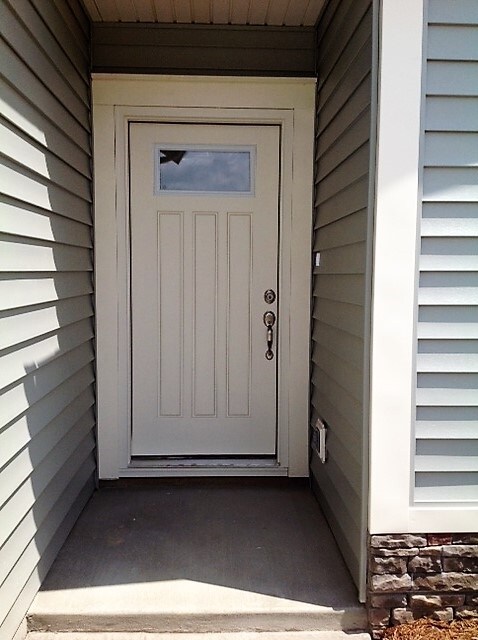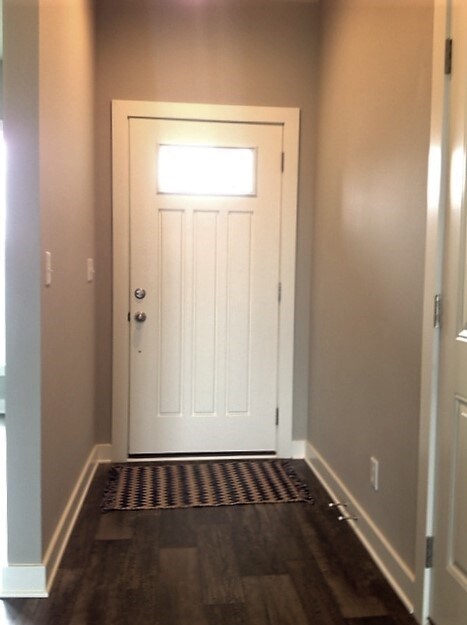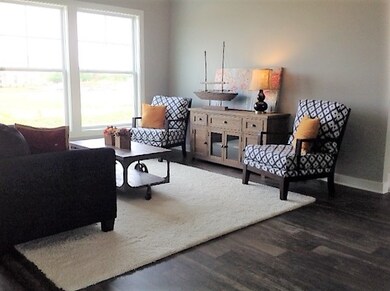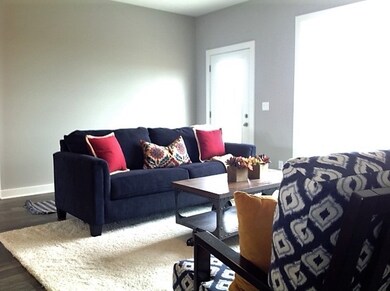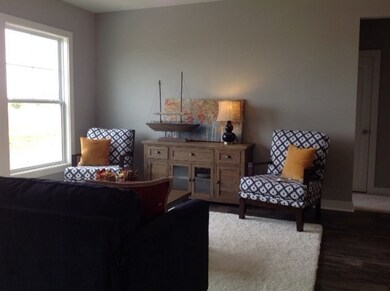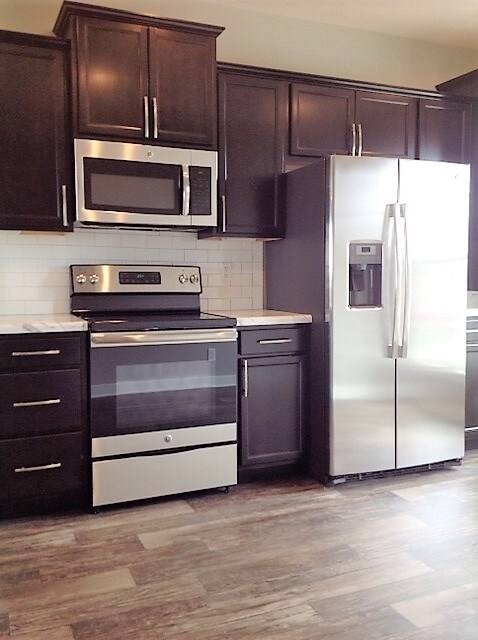
3078 Capstone Ct Newburgh, IN 47630
Highlights
- Primary Bedroom Suite
- Ranch Style House
- Eat-In Kitchen
- John H. Castle Elementary School Rated A-
- 2 Car Attached Garage
- Double Vanity
About This Home
As of December 2020You will love this Energy Smart split bedroom ranch home! The beautiful kitchen features classic subway tile back splash, stainless steel appliances, recessed lighting, and a dining area and snack bar, great for eating and entertaining. The kitchen opens to the family room that offers plenty of space for your family and guests. The private owner's suite includes a large walk in closet and full bathroom with double bowl vanity and linen closet. Two additional bedrooms, a second full bath, and separate laundry room complete the home. You will love the 9' ceilings throughout the home and the gorgeous wood look floors throughout the main living areas. Current Builder Incentives include: Up to $2,000.00 in closing costs with an approved lender not including pre-paid items plus $1,500.00 to use as you wish or you can apply it toward your Pre-Paid items or to buy down the Interest rate. Must meet all lender requirements. Home to be under construction or a Ready To Move-In home must be under contract by September 30, 2017. Other restrictions may apply.
Home Details
Home Type
- Single Family
Est. Annual Taxes
- $1,621
Year Built
- Built in 2017
Lot Details
- 7,841 Sq Ft Lot
- Landscaped
- Level Lot
Parking
- 2 Car Attached Garage
Home Design
- Ranch Style House
- Brick Exterior Construction
- Slab Foundation
- Asphalt Roof
- Stone Exterior Construction
- Composite Building Materials
- Vinyl Construction Material
Interior Spaces
- 1,412 Sq Ft Home
- Entrance Foyer
Kitchen
- Eat-In Kitchen
- Breakfast Bar
- Disposal
Flooring
- Carpet
- Laminate
Bedrooms and Bathrooms
- 3 Bedrooms
- Primary Bedroom Suite
- Walk-In Closet
- 2 Full Bathrooms
- Double Vanity
- Bathtub with Shower
Utilities
- Forced Air Heating and Cooling System
- Heating System Uses Gas
- Cable TV Available
Additional Features
- Patio
- Suburban Location
Community Details
- Built by Jagoe Homes Inc
Listing and Financial Details
- Assessor Parcel Number 87-13-19-113-081.000-019
Ownership History
Purchase Details
Home Financials for this Owner
Home Financials are based on the most recent Mortgage that was taken out on this home.Purchase Details
Home Financials for this Owner
Home Financials are based on the most recent Mortgage that was taken out on this home.Purchase Details
Home Financials for this Owner
Home Financials are based on the most recent Mortgage that was taken out on this home.Purchase Details
Home Financials for this Owner
Home Financials are based on the most recent Mortgage that was taken out on this home.Similar Homes in Newburgh, IN
Home Values in the Area
Average Home Value in this Area
Purchase History
| Date | Type | Sale Price | Title Company |
|---|---|---|---|
| Warranty Deed | -- | None Available | |
| Warranty Deed | -- | None Available | |
| Warranty Deed | $200,500 | Total Title Services Llc | |
| Warranty Deed | -- | None Available | |
| Warranty Deed | -- | None Available |
Mortgage History
| Date | Status | Loan Amount | Loan Type |
|---|---|---|---|
| Open | $209,595 | New Conventional | |
| Previous Owner | $202,525 | New Conventional | |
| Previous Owner | $178,703 | FHA | |
| Previous Owner | $5,000,000 | Commercial | |
| Previous Owner | $6,000,000 | Construction |
Property History
| Date | Event | Price | Change | Sq Ft Price |
|---|---|---|---|---|
| 12/31/2020 12/31/20 | Sold | $207,500 | -1.1% | $147 / Sq Ft |
| 11/17/2020 11/17/20 | Pending | -- | -- | -- |
| 10/16/2020 10/16/20 | Price Changed | $209,900 | -2.4% | $149 / Sq Ft |
| 09/24/2020 09/24/20 | For Sale | $215,000 | +7.2% | $152 / Sq Ft |
| 04/02/2020 04/02/20 | Sold | $200,500 | +1.0% | $142 / Sq Ft |
| 03/04/2020 03/04/20 | Pending | -- | -- | -- |
| 03/03/2020 03/03/20 | For Sale | $198,500 | +9.1% | $141 / Sq Ft |
| 08/18/2017 08/18/17 | Sold | $182,000 | -1.1% | $129 / Sq Ft |
| 08/06/2017 08/06/17 | Pending | -- | -- | -- |
| 04/03/2017 04/03/17 | For Sale | $183,999 | -- | $130 / Sq Ft |
Tax History Compared to Growth
Tax History
| Year | Tax Paid | Tax Assessment Tax Assessment Total Assessment is a certain percentage of the fair market value that is determined by local assessors to be the total taxable value of land and additions on the property. | Land | Improvement |
|---|---|---|---|---|
| 2024 | $1,621 | $228,900 | $30,700 | $198,200 |
| 2023 | $1,559 | $221,500 | $30,700 | $190,800 |
| 2022 | $1,633 | $220,800 | $30,700 | $190,100 |
| 2021 | $1,500 | $195,300 | $35,200 | $160,100 |
| 2020 | $1,437 | $180,800 | $32,900 | $147,900 |
| 2019 | $1,495 | $181,400 | $31,900 | $149,500 |
| 2018 | $1,243 | $164,600 | $31,900 | $132,700 |
| 2017 | $9 | $1,200 | $1,200 | $0 |
| 2016 | -- | $1,200 | $1,200 | $0 |
Agents Affiliated with this Home
-
Trae Dauby

Seller's Agent in 2020
Trae Dauby
Dauby Real Estate
(812) 213-4859
67 in this area
1,534 Total Sales
-
James Melchiors

Seller's Agent in 2020
James Melchiors
ERA FIRST ADVANTAGE REALTY, INC
(812) 858-2400
4 in this area
44 Total Sales
-
Theresa Catanese

Buyer's Agent in 2020
Theresa Catanese
Catanese Real Estate
(812) 454-0989
18 in this area
557 Total Sales
-
Cyndi Byrley

Seller's Agent in 2017
Cyndi Byrley
ERA FIRST ADVANTAGE REALTY, INC
(812) 457-4663
58 in this area
319 Total Sales
Map
Source: Indiana Regional MLS
MLS Number: 201713920
APN: 87-13-19-113-081.000-019
- 2954 Courtz Ct
- 5783 Brookstone Dr
- 2843 Alex Ct
- 5741 Brompton Dr
- 5573 Camden Dr
- 3102 Paradise Cir
- 5492 Camden Dr
- 5340 Bloomsbury Ct
- 4828 White Chapel Dr
- 2677 Briarcliff Dr
- 2135 Long Cove Cir
- 5833 Medinah Dr
- 6700 Oak View Ct
- 2622 Oak Trail Dr
- 6777 Oak Grove Rd
- 6700 Vann Rd
- 5163 Jackson Dr
- 3175 Dowgate Dr
- 3176 Dowgate Dr
- 3146 Dowgate Dr
