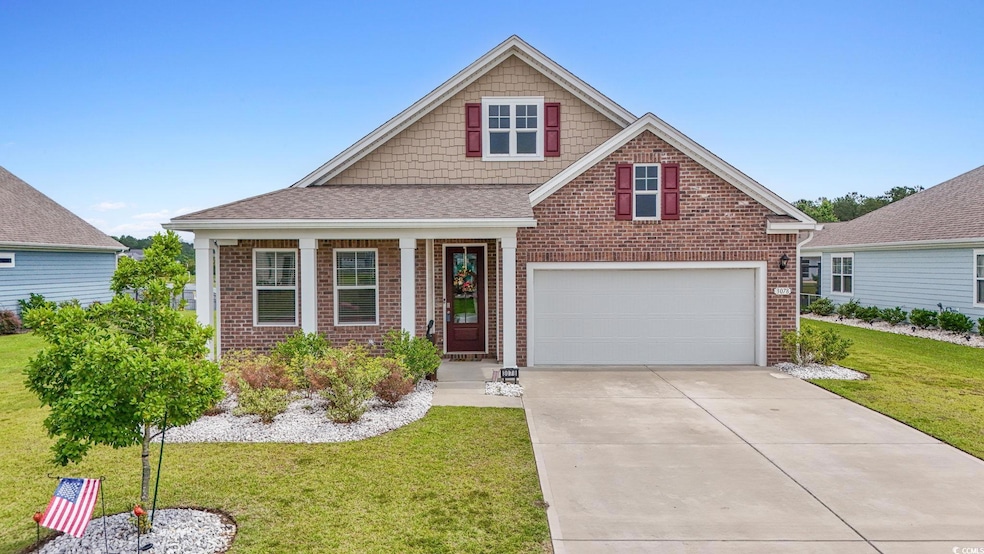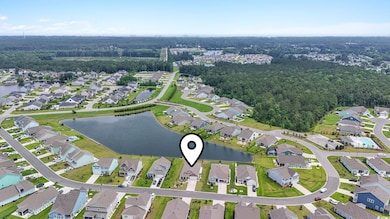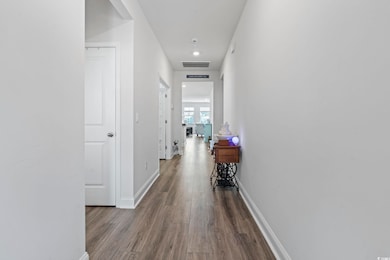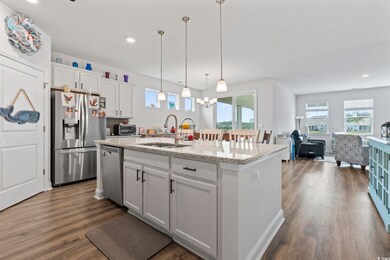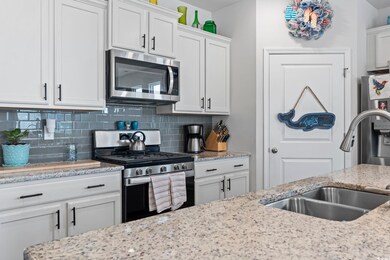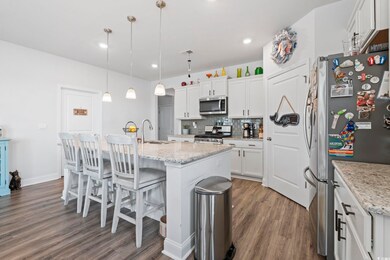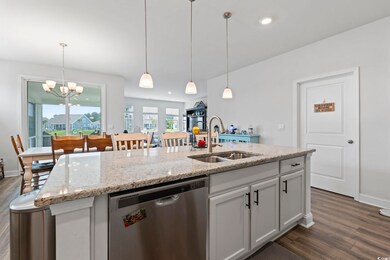
3078 Gillham Loop Myrtle Beach, SC 29588
Burgess NeighborhoodEstimated payment $2,534/month
Highlights
- Lake On Lot
- Traditional Architecture
- Solid Surface Countertops
- Burgess Elementary School Rated A-
- Main Floor Bedroom
- Screened Porch
About This Home
Welcome to this beautiful 3-bedroom, 2-bath home built in 2022 in a natural gas community, offering modern comfort and thoughtful details throughout. Nestled on a serene pond-front lot, this home features a versatile office/flex room with elegant French doors, perfect for working from home. The open-concept kitchen is a true centerpiece, showcasing granite countertops, stainless steel appliances, a large island perfect for gathering, and a spacious walk-in pantry. The adjoining living and dining areas are bright and inviting with abundant natural light streaming through numerous windows. The large primary suite is a private retreat, featuring a walk-in tile shower, dual vanities, and a walk-in closet. Additional highlights include two additional bedrooms and a well-appointed second bath. Step outside to the expansive screened-in patio and enjoy peaceful pond views in your fully fenced backyard, a perfect setting for outdoor dining or relaxing. The location provides easy access to restaurants, shopping, and the beach!
Home Details
Home Type
- Single Family
Est. Annual Taxes
- $1,357
Year Built
- Built in 2021
Lot Details
- 0.27 Acre Lot
- Fenced
HOA Fees
- $67 Monthly HOA Fees
Parking
- 2 Car Attached Garage
- Garage Door Opener
Home Design
- Traditional Architecture
- Brick Exterior Construction
- Slab Foundation
- Wood Frame Construction
- Concrete Siding
- Tile
Interior Spaces
- 1,892 Sq Ft Home
- Insulated Doors
- Entrance Foyer
- Combination Kitchen and Dining Room
- Den
- Screened Porch
Kitchen
- Breakfast Bar
- Range
- Microwave
- Dishwasher
- Stainless Steel Appliances
- Solid Surface Countertops
Flooring
- Carpet
- Luxury Vinyl Tile
Bedrooms and Bathrooms
- 3 Bedrooms
- Main Floor Bedroom
- Bathroom on Main Level
- 2 Full Bathrooms
Laundry
- Laundry Room
- Washer and Dryer
Home Security
- Storm Doors
- Fire and Smoke Detector
Outdoor Features
- Lake On Lot
- Patio
Location
- Outside City Limits
Schools
- Burgess Elementary School
- Saint James Middle School
- Saint James High School
Utilities
- Central Heating and Cooling System
- Cooling System Powered By Gas
- Heating System Uses Gas
- Underground Utilities
- Tankless Water Heater
- Gas Water Heater
- Phone Available
- Cable TV Available
Community Details
Overview
- Association fees include pool service, manager, common maint/repair
- The community has rules related to fencing, allowable golf cart usage in the community
Recreation
- Community Pool
Map
Home Values in the Area
Average Home Value in this Area
Tax History
| Year | Tax Paid | Tax Assessment Tax Assessment Total Assessment is a certain percentage of the fair market value that is determined by local assessors to be the total taxable value of land and additions on the property. | Land | Improvement |
|---|---|---|---|---|
| 2024 | $1,357 | $0 | $0 | $0 |
| 2023 | $1,357 | $0 | $0 | $0 |
| 2021 | $973 | $0 | $0 | $0 |
Property History
| Date | Event | Price | Change | Sq Ft Price |
|---|---|---|---|---|
| 05/30/2025 05/30/25 | For Sale | $425,000 | -- | $225 / Sq Ft |
Purchase History
| Date | Type | Sale Price | Title Company |
|---|---|---|---|
| Warranty Deed | $358,665 | -- | |
| Warranty Deed | $3,145,000 | -- |
Mortgage History
| Date | Status | Loan Amount | Loan Type |
|---|---|---|---|
| Open | $286,932 | New Conventional |
Similar Homes in Myrtle Beach, SC
Source: Coastal Carolinas Association of REALTORS®
MLS Number: 2513450
APN: 45713040063
- 2010 Chattooga Ct
- 809 Edisto River Rd
- 552 Enoree Ct
- 86 Black River Rd
- 3564 Brampton Dr
- 9738 Indigo Creek Blvd
- 9680 Indigo Creek Blvd
- 9680 Indigo Creek Blvd
- 9680 Indigo Creek Blvd
- 9742 Indigo Creek Blvd
- 9723 Indigo Creek Blvd
- 9728 Indigo Creek Blvd
- 9734 Indigo Creek Blvd
- 9720 Indigo Creek Blvd
- 9724 Indigo Creek Blvd
- 708 Shenanigan Loop
- 638 Hatteras River Rd
- 3300 Prioloe Dr Unit MB
- 3602 Brampton Dr Unit Lot 116 The Gates PH
- 617 Waccamaw River Rd
- 811 Green Derby Ct
- 9511 Indigo Club Dr
- 9490 Leeds Cir Unit MB
- 2209 Sweetwater Blvd Unit 2209 Sweetwater Blvd.
- 344 Bayou Loop
- 386 Bumble Cir
- 2266 Huntingdon Dr Unit H
- 2258 Huntingdon Dr
- 2257 Essex Dr Unit E
- 2225 Huntingdon Dr
- 8562 Hopkins Cir Unit H
- 210 Brunswick Place
- 8424 Bloomwood Dr
- 706 Pathfinder Way
- 1501 Flatwood St
- 734 Ashley Ct
- 534 Kessinger Dr
- 401 Garden Dr Unit 100B
- 409 Garden Dr Unit 110B
- TBD Tournament Blvd Unit Outparcel Tournament
