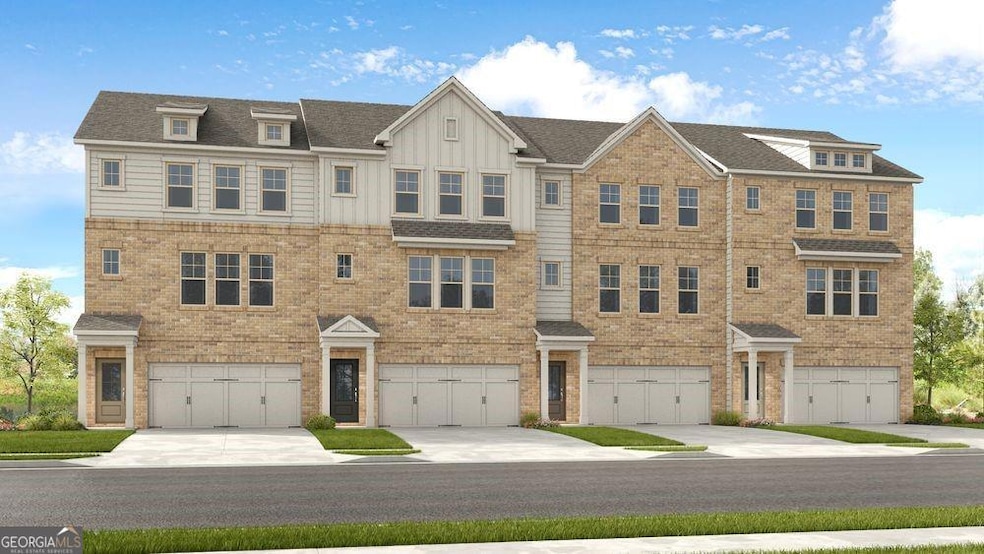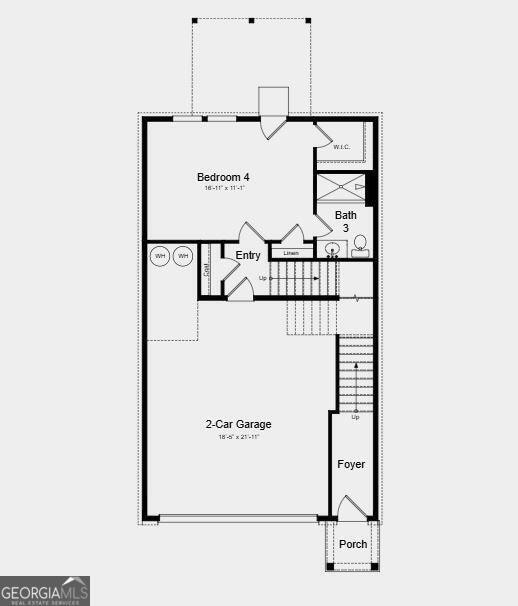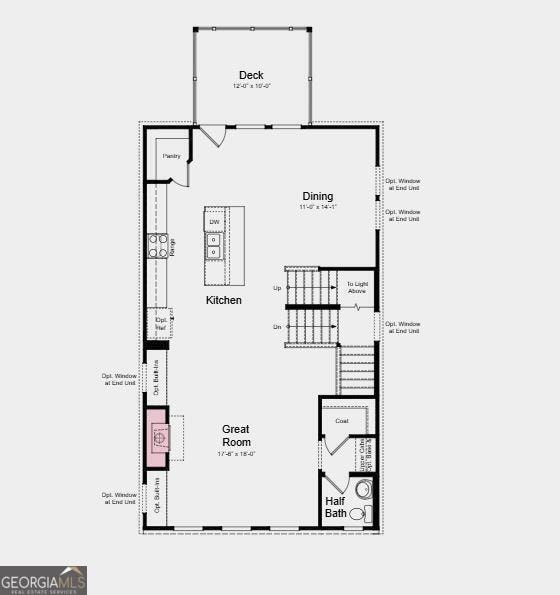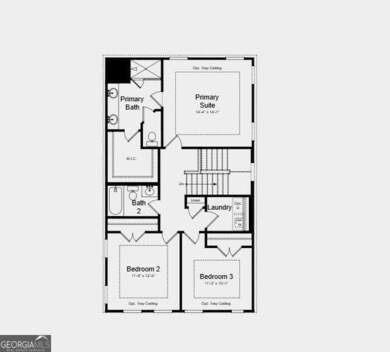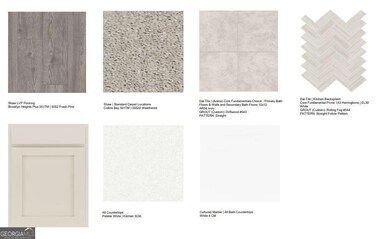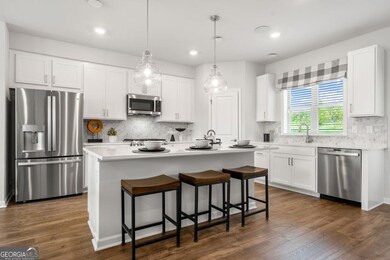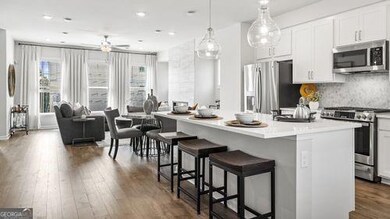3078 Hudson Glen Way Dacula, GA 30019
Estimated payment $3,202/month
Highlights
- No Units Above
- City View
- Deck
- Fort Daniel Elementary School Rated A
- Craftsman Architecture
- Corner Lot
About This Home
What's Special: Large Kitchen Island | 3-Story | Finished Basement - New Construction - November Completion! Built by America's Most Trusted Homebuilder. Welcome to the Reynolds at 3078 Hudson Glen Way in Auburn Glen! This home is an end-unit townhome designed with flexibility and function in mind. Its spacious layout begins on the lower level with a private secondary bedroom featuring an ensuite bath, walk-in closet, and access to the backyard-perfect for guests or a home office. Upstairs, the modern kitchen flows effortlessly into the dining area and gathering room, with a handy half bath and nearby deck for morning coffee or evening chats. The top floor is home to the luxurious primary suite with an oversized closet and spa-inspired bathroom, plus two additional bedrooms, a full bath, and a laundry room. With its thoughtful design and bright end-unit location, the Reynolds offers the easygoing livability you've been looking for. Additional highlights include: fireplace and open rails at staircase. Photos are for representative purposes only. MLS#10578719
Townhouse Details
Home Type
- Townhome
Year Built
- Built in 2025 | Under Construction
Lot Details
- 2,178 Sq Ft Lot
- No Units Above
- End Unit
- No Units Located Below
- Level Lot
- Zero Lot Line
HOA Fees
- $147 Monthly HOA Fees
Home Design
- Craftsman Architecture
- Slab Foundation
- Composition Roof
- Concrete Siding
- Three Sided Brick Exterior Elevation
Interior Spaces
- 3-Story Property
- Tray Ceiling
- High Ceiling
- Double Pane Windows
- Entrance Foyer
- Family Room with Fireplace
- City Views
- Pull Down Stairs to Attic
Kitchen
- Breakfast Room
- Walk-In Pantry
- Oven or Range
- Cooktop
- Kitchen Island
- Solid Surface Countertops
Flooring
- Carpet
- Tile
- Vinyl
Bedrooms and Bathrooms
- Walk-In Closet
Laundry
- Laundry Room
- Laundry in Hall
- Laundry on upper level
Finished Basement
- Basement Fills Entire Space Under The House
- Interior and Exterior Basement Entry
- Finished Basement Bathroom
- Natural lighting in basement
Home Security
Parking
- 2 Car Garage
- Garage Door Opener
Eco-Friendly Details
- Energy-Efficient Appliances
- Energy-Efficient Insulation
Outdoor Features
- Balcony
- Deck
Location
- Property is near shops
Schools
- Fort Daniel Elementary School
- Frank N Osborne Middle School
- Mill Creek High School
Utilities
- Central Heating and Cooling System
- Underground Utilities
- Electric Water Heater
- High Speed Internet
Listing and Financial Details
- Tax Lot 61
Community Details
Overview
- $1,764 Initiation Fee
- Association fees include ground maintenance, swimming, tennis
- Auburn Glen Subdivision
Recreation
- Community Pool
Security
- Carbon Monoxide Detectors
- Fire and Smoke Detector
Map
Home Values in the Area
Average Home Value in this Area
Property History
| Date | Event | Price | List to Sale | Price per Sq Ft |
|---|---|---|---|---|
| 07/24/2025 07/24/25 | For Sale | $487,210 | -- | $205 / Sq Ft |
Source: Georgia MLS
MLS Number: 10578719
- 3193 Eastham Run Dr
- 3192 Eastham Run Dr
- 1623 Caldwell Bend Ln
- 1633 Caldwell Bend Ln
- Kirkwood Plan at Auburn Glen
- Trenton Plan at Auburn Glen
- Reynolds Plan at Auburn Glen - Towns
- Essex Plan at Auburn Glen
- Ingram Plan at Auburn Glen
- Sumner Plan at Auburn Glen
- 1643 Caldwell Bend Ln
- 1653 Caldwell Bend Ln
- 3197 Eastham Run Dr
- 3199 Eastham Run Dr
- 3194 Eastham Run Dr
- 3196 Eastham Run Dr
- 3271 Durston Ct
- 3215 Thimbleberry Trail
- 643 Bartow Dr
- 2910 Evergreen Eve Crossing
- 2961 Belfaire Lake Dr
- 3448 Highland Forge Trail
- 3274 Brooksong Way
- 2871 Belfaire Lake Dr
- 1126 Holly Green Ct
- 1445 Windsong Park Dr NE
- 3343 Mill Grove Terrace
- 1424 Fairbrooke Ct
- 3520 Lynley Mill Dr
- 1324 Wilkes Crest Ct
- 1260 Wilkes Crest Dr NE
- 1215 Wilkes Crest Dr
- 3164 Brooksong Way
- 1363 Wilkes Crest Ct
- 727 Melrose Trace NE
