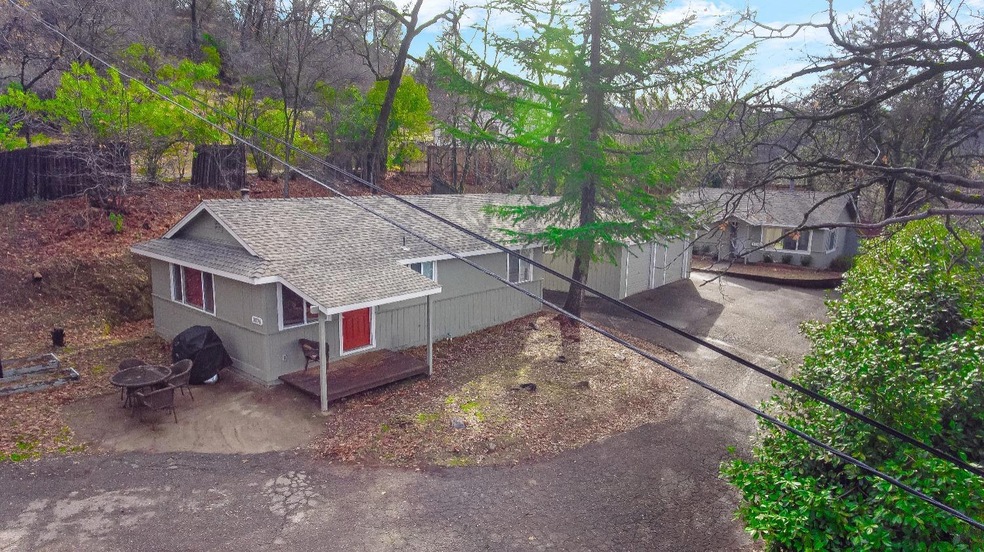
$559,000
- 3 Beds
- 2 Baths
- 1,942 Sq Ft
- 1630 Pheasant Run Dr
- Placerville, CA
Pretty in the City of Placerville! This lovely single level home in a fabulous neighborhood close to town is now available for someone new to make it their own. Open floor plan with vaulted ceilings and a wall of windows bring in tons of natural light. Perfectly laid out kitchen includes a walk-in pantry, island with storage, pull out shelves and large window to take advantage of the gorgeous
Shelly McGill Real Broker
