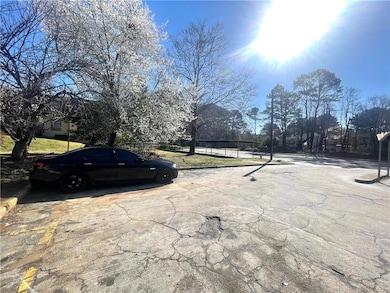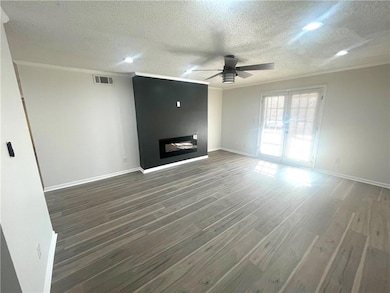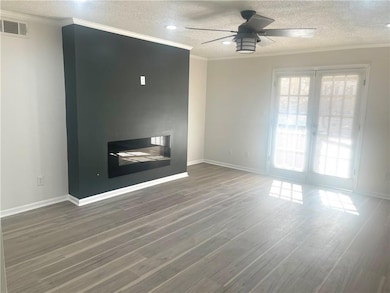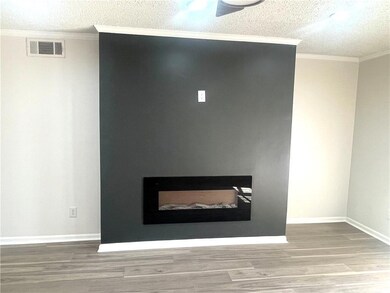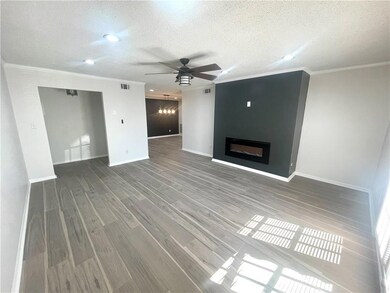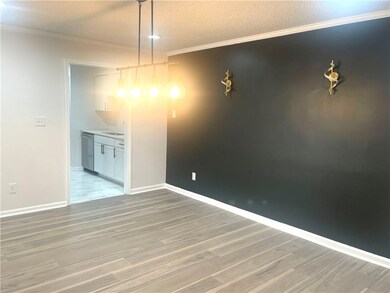3078 Parc Lorraine Lithonia, GA 30038
Estimated payment $1,113/month
Total Views
13,639
3
Beds
2
Baths
1,628
Sq Ft
$86
Price per Sq Ft
Highlights
- Open-Concept Dining Room
- Main Floor Primary Bedroom
- Balcony
- Traditional Architecture
- Solid Surface Countertops
- White Kitchen Cabinets
About This Home
NO RENTAL RESTRICTIONS!!! Conveniently located close to shopping, highway, schools, mall and Arabian Mountain. Spacious recently renovated condo offers beautiful low maintenance LVT flooring in modern neutral color, electrical package includes upgraded fans in all rooms, can lights, beautiful chandelier and vanity lights. Kitchen offers stainless steal appliances include range, refrigerator, overhead microwave, dishwasher, granite countertops and modern fixtures. A must see!!!
Property Details
Home Type
- Condominium
Est. Annual Taxes
- $1,119
Year Built
- Built in 1974 | Remodeled
Lot Details
- Property fronts a private road
- 1 Common Wall
- Private Entrance
HOA Fees
- $285 Monthly HOA Fees
Home Design
- Traditional Architecture
- Composition Roof
- Synthetic Stucco Exterior
Interior Spaces
- 1,628 Sq Ft Home
- 2-Story Property
- Roommate Plan
- Recessed Lighting
- Electric Fireplace
- Double Pane Windows
- Family Room
- Living Room with Fireplace
- Open-Concept Dining Room
- Formal Dining Room
Kitchen
- Open to Family Room
- Electric Range
- Microwave
- Dishwasher
- Solid Surface Countertops
- White Kitchen Cabinets
Flooring
- Carpet
- Laminate
- Tile
Bedrooms and Bathrooms
- 3 Main Level Bedrooms
- Primary Bedroom on Main
- Walk-In Closet
- 2 Full Bathrooms
- Dual Vanity Sinks in Primary Bathroom
- Shower Only
Laundry
- Laundry closet
- Electric Dryer Hookup
Home Security
Parking
- 2 Parking Spaces
- Driveway
Eco-Friendly Details
- Energy-Efficient Appliances
- Energy-Efficient Windows
- Energy-Efficient Thermostat
Outdoor Features
- Balcony
- Front Porch
Schools
- Flat Rock Elementary School
- Lithonia Middle School
- Lithonia High School
Utilities
- Forced Air Heating and Cooling System
- Heat Pump System
- Underground Utilities
- 110 Volts
- Electric Water Heater
- Cable TV Available
Listing and Financial Details
- Legal Lot and Block 92 / 1
- Assessor Parcel Number 16 074 08 092
Community Details
Overview
- $460 Initiation Fee
- 104 Units
- Sohome Management Association, Phone Number (470) 816-6729
- Mid-Rise Condominium
- Fontaine East Subdivision
Security
- Fire and Smoke Detector
Map
Create a Home Valuation Report for This Property
The Home Valuation Report is an in-depth analysis detailing your home's value as well as a comparison with similar homes in the area
Home Values in the Area
Average Home Value in this Area
Tax History
| Year | Tax Paid | Tax Assessment Tax Assessment Total Assessment is a certain percentage of the fair market value that is determined by local assessors to be the total taxable value of land and additions on the property. | Land | Improvement |
|---|---|---|---|---|
| 2025 | $1,485 | $31,960 | $2,000 | $29,960 |
| 2024 | $1,119 | $24,000 | $1,600 | $22,400 |
| 2023 | $1,119 | $36,720 | $2,000 | $34,720 |
| 2022 | $1,341 | $29,960 | $2,000 | $27,960 |
| 2021 | $280 | $19,120 | $2,000 | $17,120 |
| 2020 | $113 | $14,120 | $2,000 | $12,120 |
| 2019 | $219 | $17,160 | $2,000 | $15,160 |
| 2018 | $40 | $11,720 | $2,000 | $9,720 |
| 2017 | $90 | $11,280 | $2,000 | $9,280 |
| 2016 | $29 | $10,000 | $2,000 | $8,000 |
| 2014 | $37 | $7,520 | $2,000 | $5,520 |
Source: Public Records
Property History
| Date | Event | Price | List to Sale | Price per Sq Ft | Prior Sale |
|---|---|---|---|---|---|
| 10/03/2025 10/03/25 | For Sale | $139,900 | 0.0% | $86 / Sq Ft | |
| 09/17/2025 09/17/25 | Off Market | $139,900 | -- | -- | |
| 05/06/2025 05/06/25 | Price Changed | $139,900 | -6.7% | $86 / Sq Ft | |
| 03/14/2025 03/14/25 | For Sale | $149,900 | +149.8% | $92 / Sq Ft | |
| 10/19/2023 10/19/23 | Sold | $60,000 | -7.6% | $37 / Sq Ft | View Prior Sale |
| 09/29/2023 09/29/23 | Pending | -- | -- | -- | |
| 09/27/2023 09/27/23 | For Sale | $64,900 | -- | $40 / Sq Ft |
Source: First Multiple Listing Service (FMLS)
Purchase History
| Date | Type | Sale Price | Title Company |
|---|---|---|---|
| Special Warranty Deed | $60,000 | -- | |
| Warranty Deed | -- | -- | |
| Public Action Common In Florida Clerks Tax Deed Or Tax Deeds Or Property Sold For Taxes | $926 | -- | |
| Deed | $11,000 | -- | |
| Deed | -- | -- | |
| Deed | $83,400 | -- | |
| Deed | $57,600 | -- |
Source: Public Records
Mortgage History
| Date | Status | Loan Amount | Loan Type |
|---|---|---|---|
| Previous Owner | $85,068 | VA | |
| Previous Owner | $55,200 | FHA |
Source: Public Records
Source: First Multiple Listing Service (FMLS)
MLS Number: 7541345
APN: 16-074-08-092
Nearby Homes
- 3100 Parc Lorraine Unit 3100
- 5902 Trent Walk Dr
- 2914 Parc Lorraine
- 2900 Parc Lorraine
- 2936 Parc Lorraine
- 2968
- 5933 Trent Walk Dr
- 5867 Trent Walk Dr
- 2559 Piering Dr
- 5860 Trent Walk Dr
- 2543 Piering Dr
- 2539 Piering Dr
- 5980 Sherwood Ct
- 167 Tiburon Dr
- 8201 Fairington Ridge Cir
- 7104 Fairington Ridge Cir
- 2473 Piering Dr
- 13304 Fairington Ridge Cir Unit L4
- 13204 Fairington Ridge Cir
- 6003 Sherwood Trace
- 3100 Parc Lorraine Unit 3100
- 2565 Piering Dr
- 5987 Sherwood Trace
- 5847 Trent Walk Dr
- 5959 Fairington Rd
- 14204 Fairington Ridge Cir
- 14103 Fairington Ridg Cir
- 13104 Fairington Ridge Cir
- 2955 Fields Dr
- 2953 Fields Dr
- 8102 Fairington Village Dr
- 6102 Fairington Club Dr
- 12101 Fairington Ridge Cir
- 8302 Fairington Rd
- 2418 Piering Dr
- 3090 Fields Dr
- 4203 Fairington Club Dr
- 3009 Fields Dr
- 3022 Fields Dr
- 5052 Chupp Way Cir

