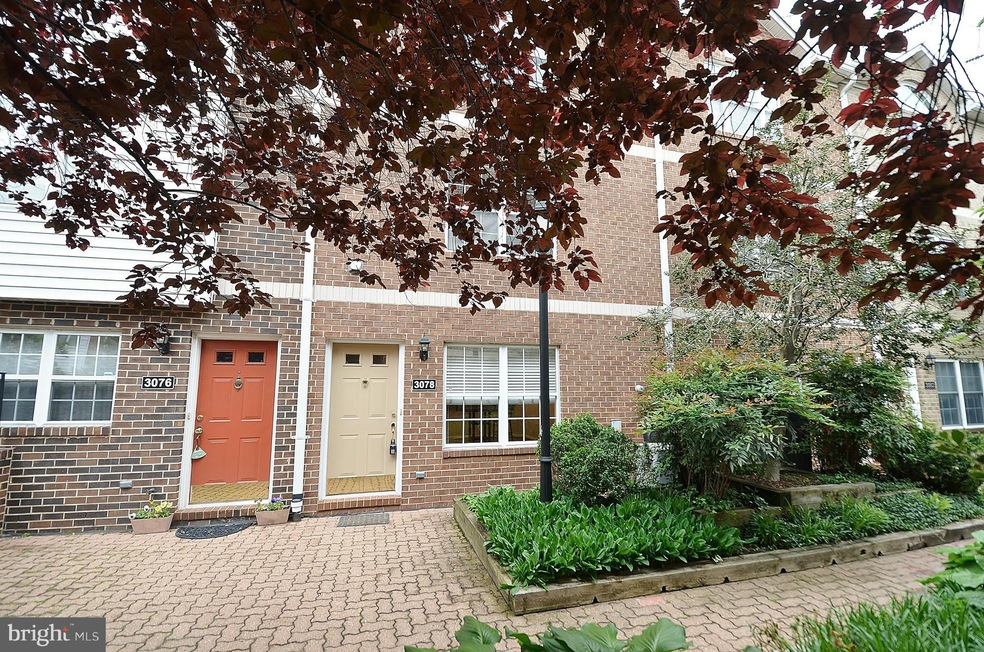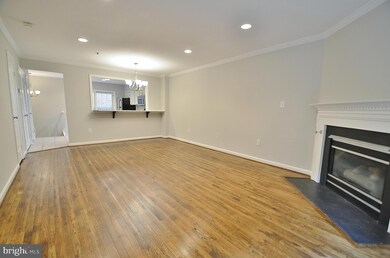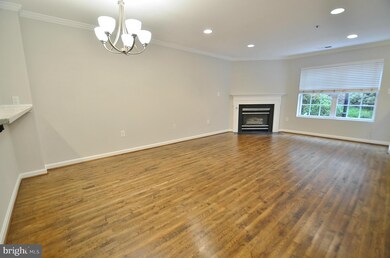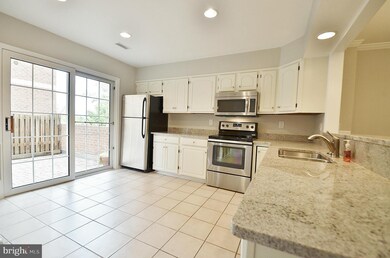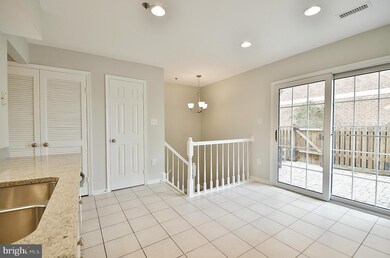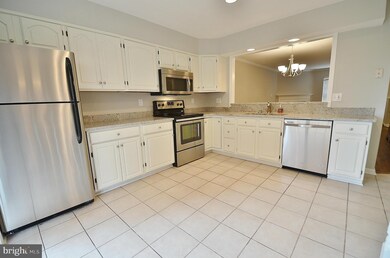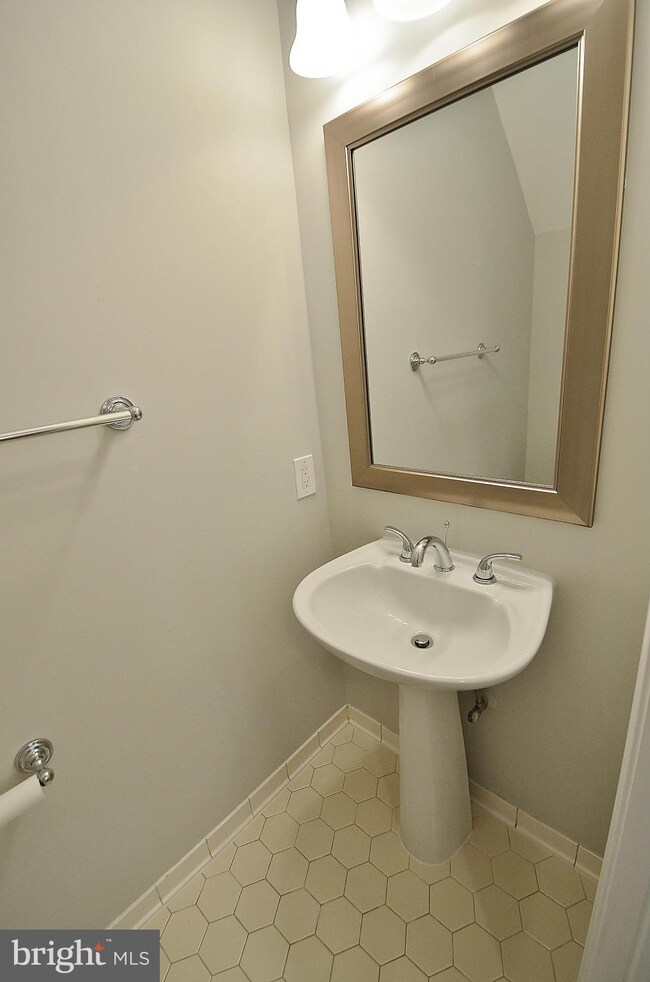
3078 S Glebe Rd Arlington, VA 22206
Long Branch Creek NeighborhoodHighlights
- Colonial Architecture
- Traditional Floor Plan
- Whirlpool Bathtub
- Oakridge Elementary School Rated A-
- Wood Flooring
- 5-minute walk to Gunston Park
About This Home
As of March 2021Popular Close IN Location with 2 car GARAGE!! Brick Court Yard to Interior Location. Fenced PATIO Open to common area from Large Eat-In, Granite and Stainless Kitchen. Wood floors in Living/Dining Area with Gas Corner Fireplace. New Carpet upper levels & Fresh Paint throughout, MOVE IN READY!!! Lots of Natural Light, Easy Commute via Bus, Spacious Rooms for Comfy Living & On the Bike Path!!!
Last Agent to Sell the Property
Peggy Parker
Samson Properties Listed on: 05/03/2016

Townhouse Details
Home Type
- Townhome
Est. Annual Taxes
- $4,952
Year Built
- Built in 1989
Lot Details
- Two or More Common Walls
- Property is in very good condition
HOA Fees
- $490 Monthly HOA Fees
Parking
- 2 Car Attached Garage
Home Design
- Colonial Architecture
- Brick Exterior Construction
Interior Spaces
- Property has 3 Levels
- Traditional Floor Plan
- Ceiling Fan
- Fireplace Mantel
- Gas Fireplace
- Living Room
- Dining Room
- Game Room
- Wood Flooring
Kitchen
- Eat-In Kitchen
- Stove
- Microwave
- Dishwasher
- Upgraded Countertops
- Disposal
Bedrooms and Bathrooms
- 3 Bedrooms
- En-Suite Primary Bedroom
- En-Suite Bathroom
- 3.5 Bathrooms
- Whirlpool Bathtub
Laundry
- Dryer
- Washer
Basement
- Heated Basement
- Connecting Stairway
- Exterior Basement Entry
Schools
- Oakridge Elementary School
- Gunston Middle School
- Wakefield High School
Utilities
- Forced Air Heating and Cooling System
- Natural Gas Water Heater
Listing and Financial Details
- Assessor Parcel Number 37-032-036
Community Details
Overview
- Association fees include exterior building maintenance, lawn maintenance, management, insurance, reserve funds, road maintenance, sewer, snow removal, trash
- Arlington Ridge Community
- Arlington Ridge Terrace Subdivision
- The community has rules related to alterations or architectural changes, antenna installations, parking rules, no recreational vehicles, boats or trailers
Amenities
- Common Area
Pet Policy
- Pets Allowed
Ownership History
Purchase Details
Home Financials for this Owner
Home Financials are based on the most recent Mortgage that was taken out on this home.Purchase Details
Home Financials for this Owner
Home Financials are based on the most recent Mortgage that was taken out on this home.Purchase Details
Home Financials for this Owner
Home Financials are based on the most recent Mortgage that was taken out on this home.Similar Homes in Arlington, VA
Home Values in the Area
Average Home Value in this Area
Purchase History
| Date | Type | Sale Price | Title Company |
|---|---|---|---|
| Deed | $730,000 | Kvs Title | |
| Warranty Deed | $526,000 | Republic Title Inc | |
| Deed | $294,000 | -- |
Mortgage History
| Date | Status | Loan Amount | Loan Type |
|---|---|---|---|
| Open | $150,000 | Credit Line Revolving | |
| Open | $657,000 | New Conventional | |
| Previous Owner | $417,000 | New Conventional | |
| Previous Owner | $150,000 | Credit Line Revolving | |
| Previous Owner | $235,200 | No Value Available |
Property History
| Date | Event | Price | Change | Sq Ft Price |
|---|---|---|---|---|
| 03/15/2021 03/15/21 | Sold | $730,000 | +4.4% | $318 / Sq Ft |
| 02/15/2021 02/15/21 | Pending | -- | -- | -- |
| 02/11/2021 02/11/21 | For Sale | $699,000 | +32.9% | $305 / Sq Ft |
| 06/09/2016 06/09/16 | Sold | $526,000 | -0.6% | $203 / Sq Ft |
| 05/10/2016 05/10/16 | Pending | -- | -- | -- |
| 05/03/2016 05/03/16 | For Sale | $529,000 | -- | $204 / Sq Ft |
Tax History Compared to Growth
Tax History
| Year | Tax Paid | Tax Assessment Tax Assessment Total Assessment is a certain percentage of the fair market value that is determined by local assessors to be the total taxable value of land and additions on the property. | Land | Improvement |
|---|---|---|---|---|
| 2025 | $8,276 | $801,200 | $450,000 | $351,200 |
| 2024 | $8,088 | $783,000 | $450,000 | $333,000 |
| 2023 | $7,771 | $754,500 | $450,000 | $304,500 |
| 2022 | $7,582 | $736,100 | $425,000 | $311,100 |
| 2021 | $6,408 | $622,100 | $375,000 | $247,100 |
| 2020 | $6,238 | $608,000 | $355,000 | $253,000 |
| 2019 | $5,516 | $537,600 | $320,000 | $217,600 |
| 2018 | $5,369 | $533,700 | $320,000 | $213,700 |
| 2017 | $5,144 | $511,300 | $310,000 | $201,300 |
| 2016 | $4,812 | $485,600 | $300,000 | $185,600 |
| 2015 | $4,952 | $497,200 | $300,000 | $197,200 |
| 2014 | $4,525 | $454,300 | $285,000 | $169,300 |
Agents Affiliated with this Home
-

Seller's Agent in 2021
Maria Fernandez Moore
Compass
(330) 806-6404
1 in this area
107 Total Sales
-

Buyer's Agent in 2021
Albert Bitici
KW Metro Center
(571) 775-0468
1 in this area
97 Total Sales
-
P
Seller's Agent in 2016
Peggy Parker
Samson Properties
-

Buyer's Agent in 2016
Thomas Arehart
Samson Properties
(703) 314-7374
84 Total Sales
Map
Source: Bright MLS
MLS Number: 1001610509
APN: 37-032-036
- 3034 S Glebe Rd
- 3004 S Glebe Rd
- 3070 S Glebe Rd
- 2819 S Joyce St
- 3926 Charles Ave
- 900 28th St S
- 2647 S Kent St
- 3812 Brighton Ct
- 695 W Glebe Rd
- 3009 S Hill St
- 822 W Glebe Rd
- 2100 27th St S
- 0 28th St S
- 3730 Edison St
- 2924 S Grant St
- 3503 Norris Place
- 1000 Valley Dr
- 2735 S Grove St
- 151 Dale St
- 600 29th Rd S
